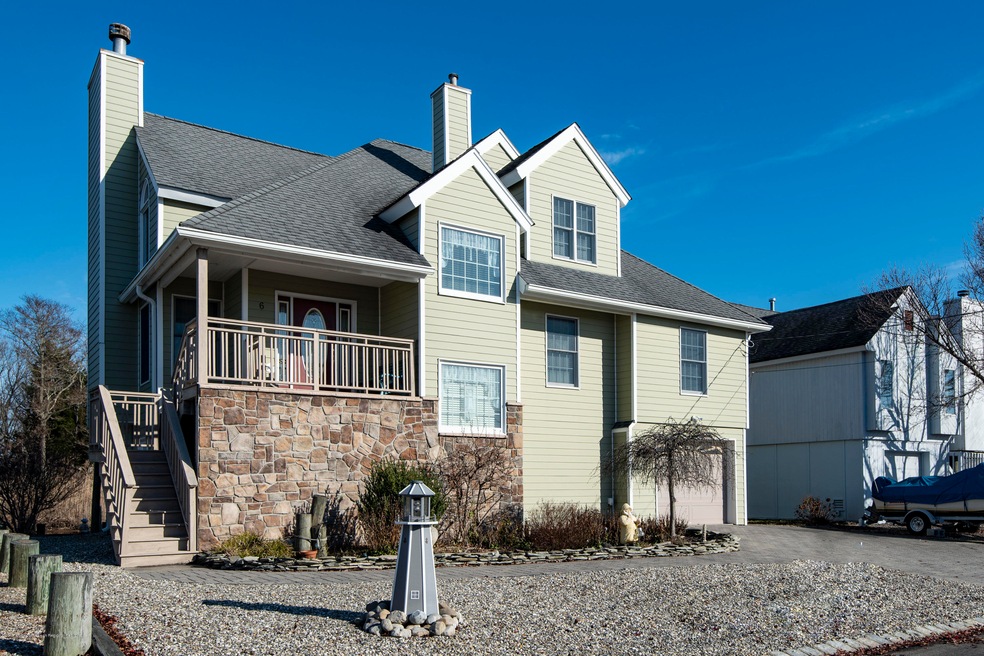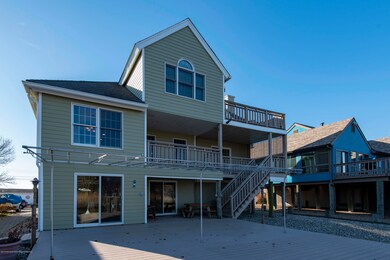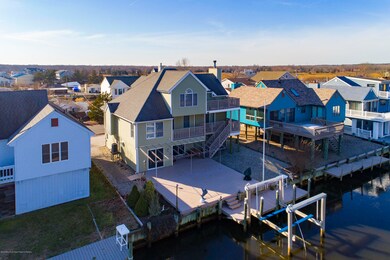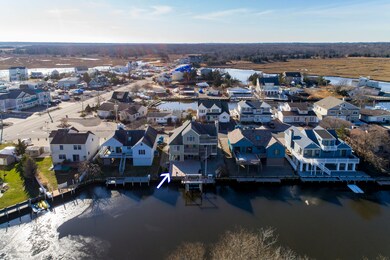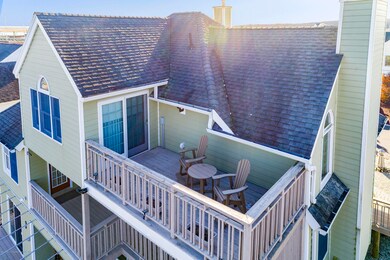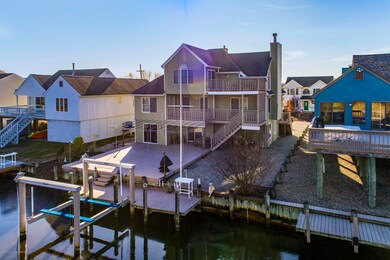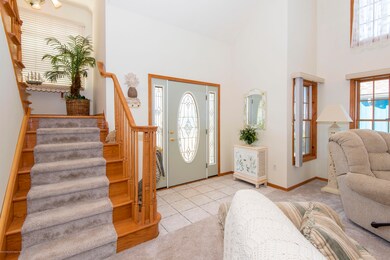
6 Creekview Rd Barnegat, NJ 08005
Barnegat Township NeighborhoodEstimated Value: $687,691 - $802,000
Highlights
- Water Views
- Boat Lift
- Property near a lagoon
- Docks
- Home fronts a lagoon or estuary
- Deck
About This Home
As of February 2020WONDERFUL WATERFRONT HOME IN EXCELLENT CONDITION, FEATURES INCLUDE 4 BEDROOMS, 2 FULL BATHS, OPEN CONCEPT LIVING ROOM/DINING AREA, EAT IN KITCHEN, LOWER LEVEL FAMILY ROOM THAT OPENS ON TO LARGE AWNING COVERED DECK, 2 ADDITIONAL OPEN DECKS ON THE UPPER LEVELS, DOCK, BOAT LIFT GARAGE, AND FANTASTIC WATER VIEWS.
Last Agent to Sell the Property
Coldwell Banker Riviera Realty License #8135203 Listed on: 12/10/2019

Last Buyer's Agent
Cynthia Smithman
Coldwell Banker Riviera Realty
Home Details
Home Type
- Single Family
Est. Annual Taxes
- $10,231
Year Built
- Built in 2002
Lot Details
- Lot Dimensions are 60 x 100
- Home fronts a lagoon or estuary
- Street terminates at a dead end
Parking
- 1 Car Direct Access Garage
- Driveway with Pavers
- Paver Block
- Off-Street Parking
Home Design
- Contemporary Architecture
- Shingle Roof
- Wood Roof
- Wood Siding
- Stone Siding
Interior Spaces
- 2-Story Property
- Ceiling height of 9 feet on the main level
- Ceiling Fan
- Recessed Lighting
- Wood Burning Fireplace
- Blinds
- French Doors
- Sliding Doors
- Water Views
- Basement Fills Entire Space Under The House
Kitchen
- Portable Range
- Dishwasher
Flooring
- Wood
- Wall to Wall Carpet
- Ceramic Tile
Bedrooms and Bathrooms
- 4 Bedrooms
- Walk-In Closet
- 2 Full Bathrooms
- Primary Bathroom includes a Walk-In Shower
Laundry
- Dryer
- Washer
Outdoor Features
- Property near a lagoon
- Bulkhead
- Boat Lift
- Docks
- Balcony
- Deck
- Exterior Lighting
Schools
- Russ Brackman Middle School
Utilities
- Forced Air Heating and Cooling System
- Heating System Uses Natural Gas
- Well
- Natural Gas Water Heater
- Water Softener
Community Details
- No Home Owners Association
- Barnegat Subdivision
Listing and Financial Details
- Assessor Parcel Number 01-00208-04-00050
Ownership History
Purchase Details
Home Financials for this Owner
Home Financials are based on the most recent Mortgage that was taken out on this home.Purchase Details
Purchase Details
Home Financials for this Owner
Home Financials are based on the most recent Mortgage that was taken out on this home.Similar Homes in the area
Home Values in the Area
Average Home Value in this Area
Purchase History
| Date | Buyer | Sale Price | Title Company |
|---|---|---|---|
| Dunkin Michael | $450,000 | Foundation Title Llc | |
| Sinclair William B | $470,000 | New Jersey Land Title | |
| Whalen Thomas | $95,000 | -- |
Mortgage History
| Date | Status | Borrower | Loan Amount |
|---|---|---|---|
| Open | Dunkin Michael | $225,000 | |
| Previous Owner | Whalen Thomas | $50,000 | |
| Previous Owner | Whalen Thomas | $130,000 | |
| Previous Owner | Whalen Grace | $100,000 | |
| Previous Owner | Whalen Thomas | $103,500 |
Property History
| Date | Event | Price | Change | Sq Ft Price |
|---|---|---|---|---|
| 02/26/2020 02/26/20 | Sold | $450,000 | -- | $172 / Sq Ft |
| 01/18/2020 01/18/20 | Pending | -- | -- | -- |
Tax History Compared to Growth
Tax History
| Year | Tax Paid | Tax Assessment Tax Assessment Total Assessment is a certain percentage of the fair market value that is determined by local assessors to be the total taxable value of land and additions on the property. | Land | Improvement |
|---|---|---|---|---|
| 2024 | $10,663 | $374,900 | $168,000 | $206,900 |
| 2023 | $10,311 | $374,900 | $168,000 | $206,900 |
| 2022 | $10,561 | $374,900 | $168,000 | $206,900 |
| 2021 | $10,262 | $374,900 | $168,000 | $206,900 |
| 2020 | $10,463 | $374,900 | $168,000 | $206,900 |
| 2019 | $10,310 | $374,900 | $168,000 | $206,900 |
| 2018 | $10,231 | $374,900 | $168,000 | $206,900 |
| 2017 | $10,062 | $374,900 | $168,000 | $206,900 |
| 2016 | $9,856 | $374,900 | $168,000 | $206,900 |
| 2015 | $11,243 | $441,600 | $240,000 | $201,600 |
| 2014 | $10,852 | $437,400 | $240,000 | $197,400 |
Agents Affiliated with this Home
-
David DeLeo

Seller's Agent in 2020
David DeLeo
Coldwell Banker Riviera Realty
(609) 276-2785
5 in this area
52 Total Sales
-
C
Buyer's Agent in 2020
Cynthia Smithman
Coldwell Banker Riviera Realty
Map
Source: MOREMLS (Monmouth Ocean Regional REALTORS®)
MLS Number: 21947979
APN: 01-00208-04-00050
- 401 Bay Shore Dr Unit 2A
- 401 Bay Shore Dr Unit 2A
- 379 Bayshore Dr
- 219 Newark Rd S
- 609 E Bay Ave
- 121 Clifton Rd
- 104 Bloomfield Rd
- 26 Ridgeway St
- 125 Bloomfield Rd
- 19 Center St
- 146 Brook St
- 664 E Bay Ave
- 6 Omaha St
- 15 Tulsa Dr
- 408 N Main St
- 154 Bayshore Dr
- 14 Emerald Dr Unit B
- 173 Beverly Dr
- 103 Dover Ct
