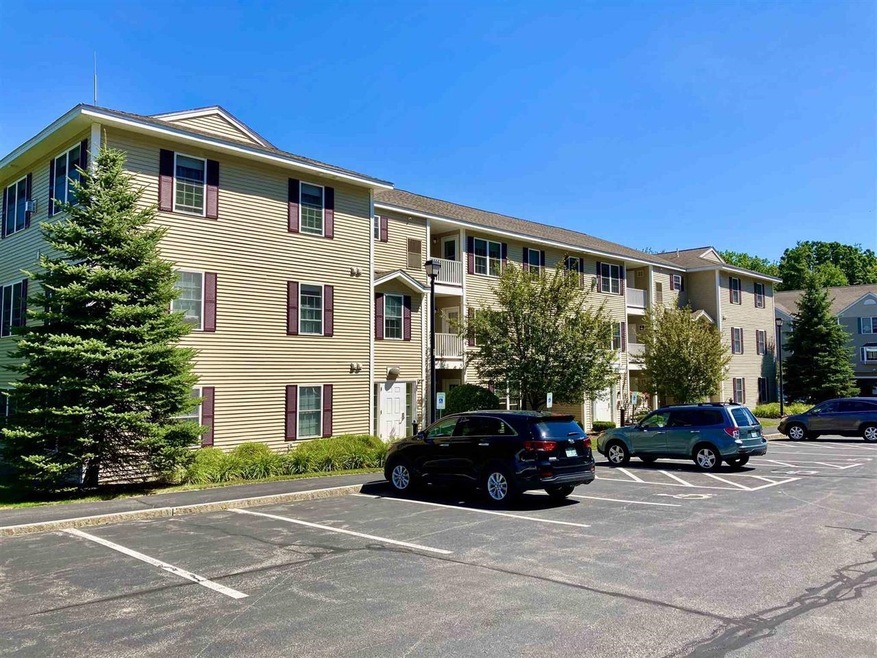
6 Crestview Cir Unit 137 Londonderry, NH 03053
About This Home
As of November 20233rd floor Unit
Last Agent to Sell the Property
No MLS Listing Agent
No MLS Listing Office Listed on: 11/17/2023
Property Details
Home Type
- Condominium
Est. Annual Taxes
- $3,924
Year Built
- Built in 2004
HOA Fees
- $319 Monthly HOA Fees
Parking
- Paved Parking
Home Design
- Garden Home
- Concrete Foundation
- Wood Frame Construction
- Shingle Roof
- Vinyl Siding
Interior Spaces
- 956 Sq Ft Home
- 1-Story Property
Bedrooms and Bathrooms
- 2 Bedrooms
Basement
- Interior Basement Entry
- Basement Storage
Utilities
- Forced Air Heating System
- Heating System Uses Natural Gas
- Underground Utilities
- Natural Gas Water Heater
Listing and Financial Details
- Legal Lot and Block 8-137 / 051C
Ownership History
Purchase Details
Purchase Details
Home Financials for this Owner
Home Financials are based on the most recent Mortgage that was taken out on this home.Purchase Details
Home Financials for this Owner
Home Financials are based on the most recent Mortgage that was taken out on this home.Similar Homes in Londonderry, NH
Home Values in the Area
Average Home Value in this Area
Purchase History
| Date | Type | Sale Price | Title Company |
|---|---|---|---|
| Warranty Deed | -- | None Available | |
| Warranty Deed | -- | None Available | |
| Warranty Deed | $300,000 | None Available | |
| Warranty Deed | $300,000 | None Available | |
| Warranty Deed | $199,533 | None Available | |
| Warranty Deed | $199,533 | None Available |
Mortgage History
| Date | Status | Loan Amount | Loan Type |
|---|---|---|---|
| Previous Owner | $109,000 | New Conventional |
Property History
| Date | Event | Price | Change | Sq Ft Price |
|---|---|---|---|---|
| 11/17/2023 11/17/23 | Sold | $300,000 | 0.0% | $314 / Sq Ft |
| 11/17/2023 11/17/23 | Pending | -- | -- | -- |
| 11/17/2023 11/17/23 | For Sale | $300,000 | 0.0% | $314 / Sq Ft |
| 08/01/2022 08/01/22 | Rented | $1,800 | 0.0% | -- |
| 07/29/2022 07/29/22 | Under Contract | -- | -- | -- |
| 07/27/2022 07/27/22 | For Rent | $1,800 | +9.1% | -- |
| 09/25/2020 09/25/20 | Rented | $1,650 | 0.0% | -- |
| 09/23/2020 09/23/20 | Under Contract | -- | -- | -- |
| 09/19/2020 09/19/20 | Price Changed | $1,650 | 0.0% | $2 / Sq Ft |
| 09/18/2020 09/18/20 | Sold | $199,500 | 0.0% | $209 / Sq Ft |
| 09/18/2020 09/18/20 | For Rent | $1,600 | 0.0% | -- |
| 08/23/2020 08/23/20 | Pending | -- | -- | -- |
| 08/21/2020 08/21/20 | For Sale | $199,500 | -- | $209 / Sq Ft |
Tax History Compared to Growth
Tax History
| Year | Tax Paid | Tax Assessment Tax Assessment Total Assessment is a certain percentage of the fair market value that is determined by local assessors to be the total taxable value of land and additions on the property. | Land | Improvement |
|---|---|---|---|---|
| 2024 | $3,924 | $243,100 | $0 | $243,100 |
| 2023 | $3,805 | $243,100 | $0 | $243,100 |
| 2022 | $3,450 | $186,700 | $0 | $186,700 |
| 2021 | $3,432 | $186,700 | $0 | $186,700 |
| 2020 | $3,310 | $164,600 | $0 | $164,600 |
| 2019 | $3,192 | $164,600 | $0 | $164,600 |
| 2018 | $2,902 | $133,100 | $0 | $133,100 |
| 2017 | $2,876 | $133,100 | $0 | $133,100 |
| 2016 | $2,862 | $133,100 | $0 | $133,100 |
| 2015 | $2,798 | $133,100 | $0 | $133,100 |
| 2014 | $2,807 | $133,100 | $0 | $133,100 |
| 2011 | -- | $145,000 | $0 | $145,000 |
Agents Affiliated with this Home
-
N
Seller's Agent in 2023
No MLS Listing Agent
No MLS Listing Office
-
Sean Delisle

Buyer's Agent in 2023
Sean Delisle
BHHS Verani Londonderry
(978) 233-1756
16 in this area
145 Total Sales
-
Diane Kelly

Seller's Agent in 2022
Diane Kelly
Realty One Group Next Level
(603) 660-1736
2 in this area
41 Total Sales
Map
Source: PrimeMLS
MLS Number: 4978223
APN: LOND-000015-000000-000051C-000008-137
- 4 Crestview Cir Unit 106
- 18 Crestview Cir Unit 209
- 54 Noyes Rd Unit B
- 7 Danbury Ct
- 491 Mammoth Rd Unit 7
- 99 Rockingham Rd Unit 1
- 16 Bartley Hill Rd
- 139 Hardy Rd
- 1 Yorkshire Ln
- 426 Mammoth Rd
- 3 Hunter Blvd
- 18 Hunter Blvd
- 1 Woodhenge Cir
- 25 Eglin Blvd
- 13 Barksdale Ave
- 75 Rockingham Rd
- 4 Sheridan Dr
- 4 Faye Ln
- 70 Trail Haven Dr Unit 70
- 80 Trail Haven Dr
