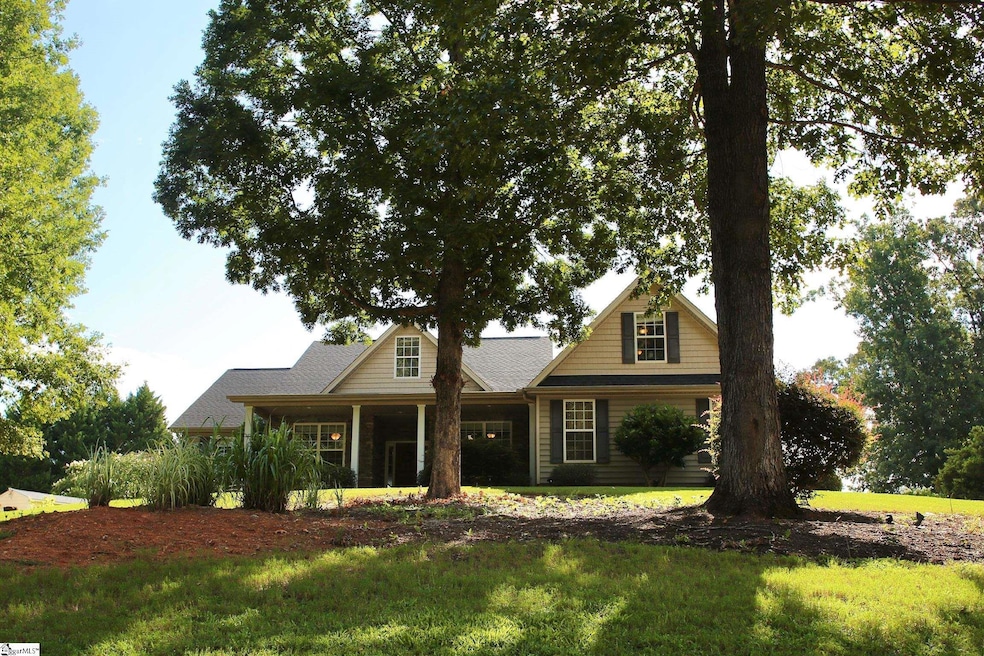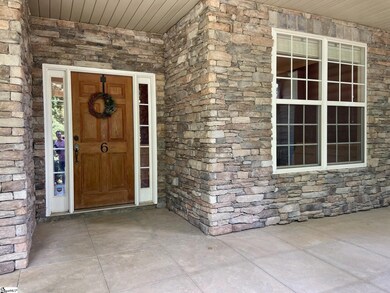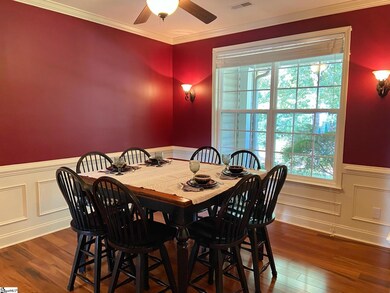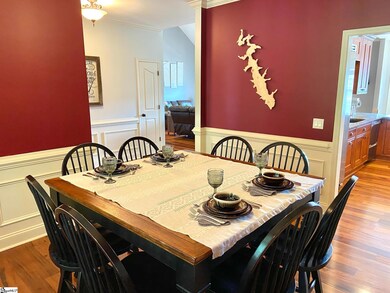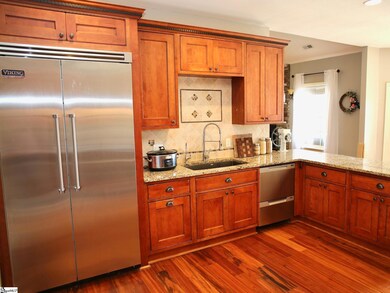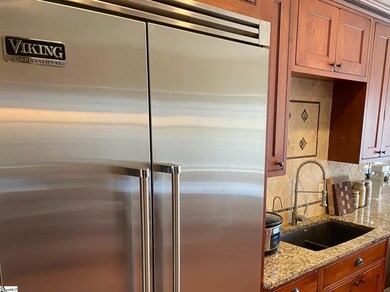
Estimated Value: $464,000 - $560,000
Highlights
- Open Floorplan
- Traditional Architecture
- Wood Flooring
- Mountain View Elementary School Rated A-
- Cathedral Ceiling
- Main Floor Primary Bedroom
About This Home
As of September 2022Fantastic 4 bedroom, 2.5 bathroom home on a great lot in a quiet subdivision (with no HOA!) just minutes from Lake Robinson. Outside features a fenced-in, private-feeling backyard, a huge back patio that would be perfect for entertaining guests or grilling out and a large front porch ideal for relaxing with a favorite beverage and drinking in the beautiful surroundings. Inside features a great room with a vaulted ceiling and an open floor plan, engineered hardwood floors, a bonus room that would make a great flex room, toy room, entertainment area, or office (homeowner installed a solid core door for privacy and noise reduction plus a dedicated mini-split air system that makes the bonus room comfortable all year long), a large master suite with double sinks, dual walk-in closets and a double trey ceiling. But the focal point of the home is the kitchen. If you are a gourmet cook (or would like to be one some day) this is the kitchen for you with custom cherry cabinets, 6 burner/griddle Wolf Stove, a Viking Professional refrigerator, and 2 drawer Fisher/Pykel Dishwasher and plenty of space to have fun! The house also features a new hybrid water heater (heat pump + electric) that is energy efficient (2020) and a new heat pump and new air ducts (2021). Schedule your showing right away!
Last Agent to Sell the Property
Keller Williams Grv Upst License #104965 Listed on: 08/11/2022

Home Details
Home Type
- Single Family
Est. Annual Taxes
- $2,003
Year Built
- 2006
Lot Details
- 0.56 Acre Lot
- Fenced Yard
- Level Lot
- Few Trees
Parking
- 2 Car Attached Garage
Home Design
- Traditional Architecture
- Slab Foundation
- Architectural Shingle Roof
- Vinyl Siding
- Stone Exterior Construction
Interior Spaces
- 2,646 Sq Ft Home
- 2,600-2,799 Sq Ft Home
- 1.5-Story Property
- Open Floorplan
- Smooth Ceilings
- Cathedral Ceiling
- Ceiling Fan
- Gas Log Fireplace
- Great Room
- Breakfast Room
- Dining Room
- Bonus Room
- Storage In Attic
Kitchen
- Walk-In Pantry
- Gas Cooktop
- Dishwasher
- Granite Countertops
- Disposal
Flooring
- Wood
- Carpet
- Ceramic Tile
Bedrooms and Bathrooms
- 4 Main Level Bedrooms
- Primary Bedroom on Main
- Walk-In Closet
- Primary Bathroom is a Full Bathroom
- 2.5 Bathrooms
- Dual Vanity Sinks in Primary Bathroom
- Jetted Tub in Primary Bathroom
- Hydromassage or Jetted Bathtub
- Separate Shower
Laundry
- Laundry Room
- Laundry on main level
- Sink Near Laundry
Outdoor Features
- Patio
- Outbuilding
- Front Porch
Schools
- Mountain View Elementary School
- Blue Ridge Middle School
- Blue Ridge High School
Utilities
- Central Air
- Cooling System Mounted To A Wall/Window
- Heating System Uses Natural Gas
- Gas Water Heater
- Septic Tank
- Cable TV Available
Community Details
- Robinson Estate Subdivision
Listing and Financial Details
- Assessor Parcel Number 0634.06-01-012.00
Ownership History
Purchase Details
Home Financials for this Owner
Home Financials are based on the most recent Mortgage that was taken out on this home.Purchase Details
Home Financials for this Owner
Home Financials are based on the most recent Mortgage that was taken out on this home.Purchase Details
Home Financials for this Owner
Home Financials are based on the most recent Mortgage that was taken out on this home.Purchase Details
Similar Homes in the area
Home Values in the Area
Average Home Value in this Area
Purchase History
| Date | Buyer | Sale Price | Title Company |
|---|---|---|---|
| Darlene Carolina Aniasco Revocable Living | $485,000 | -- | |
| Anglea Peter A | $335,000 | United Shore Fincl Svcs Llc | |
| Romaine Scott W | $240,000 | -- | |
| Strout Leigh R | $27,000 | -- |
Mortgage History
| Date | Status | Borrower | Loan Amount |
|---|---|---|---|
| Previous Owner | Anglea Peter A | $235,000 | |
| Previous Owner | Romaine Alison K | $207,700 | |
| Previous Owner | Romaine Alison K | $77,000 | |
| Previous Owner | Romaine Scott W | $232,996 | |
| Previous Owner | Romaine Scott W | $231,990 | |
| Previous Owner | Strout Leigh R | $28,500 | |
| Previous Owner | Strout Wendy | $208,000 |
Property History
| Date | Event | Price | Change | Sq Ft Price |
|---|---|---|---|---|
| 09/09/2022 09/09/22 | Sold | $485,000 | -1.0% | $187 / Sq Ft |
| 08/11/2022 08/11/22 | For Sale | $489,900 | +46.2% | $188 / Sq Ft |
| 03/28/2019 03/28/19 | Sold | $335,000 | 0.0% | $140 / Sq Ft |
| 12/20/2018 12/20/18 | For Sale | $335,000 | -- | $140 / Sq Ft |
Tax History Compared to Growth
Tax History
| Year | Tax Paid | Tax Assessment Tax Assessment Total Assessment is a certain percentage of the fair market value that is determined by local assessors to be the total taxable value of land and additions on the property. | Land | Improvement |
|---|---|---|---|---|
| 2024 | $3,009 | $18,350 | $2,800 | $15,550 |
| 2023 | $3,009 | $18,350 | $2,800 | $15,550 |
| 2022 | $2,024 | $13,200 | $1,120 | $12,080 |
| 2021 | $2,003 | $13,200 | $1,120 | $12,080 |
| 2020 | $2,080 | $13,020 | $1,120 | $11,900 |
| 2019 | $1,593 | $9,980 | $1,120 | $8,860 |
| 2018 | $1,590 | $9,980 | $1,120 | $8,860 |
| 2017 | $1,551 | $9,980 | $1,120 | $8,860 |
| 2016 | $1,490 | $249,380 | $28,000 | $221,380 |
| 2015 | $1,490 | $249,380 | $28,000 | $221,380 |
| 2014 | $1,525 | $256,730 | $28,000 | $228,730 |
Agents Affiliated with this Home
-
Andrew Henderson
A
Seller's Agent in 2022
Andrew Henderson
Keller Williams Grv Upst
(864) 593-3500
46 Total Sales
-
George Clements

Seller Co-Listing Agent in 2022
George Clements
Keller Williams Grv Upst
(864) 238-4815
84 Total Sales
-
Paula Pearson

Buyer's Agent in 2022
Paula Pearson
North Group Real Estate
(864) 729-2452
14 Total Sales
-
Paige Burkhalter

Seller's Agent in 2019
Paige Burkhalter
Grace Real Estate LLC
(864) 444-6259
155 Total Sales
Map
Source: Greater Greenville Association of REALTORS®
MLS Number: 1479092
APN: 0634.06-01-012.00
- 3615 Pennington Rd
- 3619 Pennington Rd
- 3621 Pennington Rd
- 5 Hunters Landing Dr
- 3400 Pennington Rd
- 2349 Mays Bridge Rd
- 120 Care Ln
- 3825 N Highway 101
- 25 Waterside Ln
- 537 Coolwater Dr
- 124 Double Crest Dr
- 128 Double Crest Dr
- 3900 N Highway 101
- 3902 N Highway 101
- 115 Harbor Master Ln
- 133 Double Crest Dr
- 125 Double Crest Dr
- 108 Double Crest Dr
- 514 Coolwater Dr
- 268 Double Crest Dr
- 6 Crusoe Cove
- 40 Crusoe Cove
- 10 Crusoe Cove
- 2 Crusoe Cove
- 2444 Poole Rd
- 2488 Poole Rd
- 2494 Poole Rd
- 14 Crusoe Cove
- 14 Crusoe Cove
- 5 Crusoe Cove
- 1 Crusoe Cove
- 9 Crusoe Cove
- 2436 Poole Rd
- 129 Country Mist Dr
- 15 Crusoe Cove
- 2438 Poole Rd
- 30 Crusoe Cove
- 137 Country Mist Dr
- 125 Country Mist Dr
- 2434 Poole Rd
