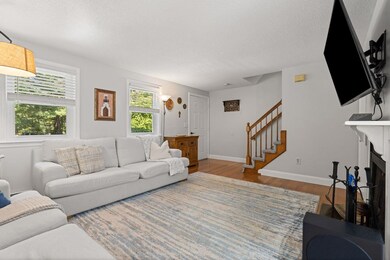6 Cub Cir Unit 18 Amherst, NH 03031
Estimated payment $2,472/month
Highlights
- Deck
- Wooded Lot
- Garden
- Wilkins Elementary School Rated A
- Wood Flooring
- Dining Room
About This Home
Don’t miss this rare opportunity to own a beautifully updated condex in one of Amherst’s most sought-after school districts. Tucked away on a quiet cul-de-sac, this home offers the perfect blend of privacy and convenience with nothing to do but move right in! NO MONTHLY FEES! Only one ANNUAL fee of $350 to maintain the road.
Inside, you’ll find a bright and modern kitchen featuring stunning quartz countertops, updated cabinetry, and newer appliances. The home also boasts refreshed bathrooms, updated floors, and replacement windows for added comfort and efficiency. A full basement with laundry adds even more space and convenience.
Enjoy your own private yard with the option to fence it in, plus a handy shed for storage. With no domestic pet restrictions, plenty of parking, and the unique ability to expand or add onto the property without association approvals, this home offers uncommon flexibility.
Backed by peaceful woods yet minutes from shopping, restaurants, and major commuter routes, this location can’t be beat. Perfect alternative to renting. Move in ready!
Listing Agent
Coldwell Banker Realty Nashua Brokerage Phone: 603-630-0765 License #068551 Listed on: 09/18/2025

Townhouse Details
Home Type
- Townhome
Est. Annual Taxes
- $5,035
Year Built
- Built in 1987
Lot Details
- Property fronts a private road
- Wooded Lot
- Garden
Parking
- Paved Parking
Home Design
- Concrete Foundation
- Wood Frame Construction
Interior Spaces
- Property has 2 Levels
- Dining Room
Kitchen
- Microwave
- Dishwasher
Flooring
- Wood
- Carpet
- Tile
Bedrooms and Bathrooms
- 2 Bedrooms
Laundry
- Dryer
- Washer
Basement
- Basement Fills Entire Space Under The House
- Interior Basement Entry
Outdoor Features
- Deck
Schools
- Amherst Street Elementary Sch
- Amherst Middle School
- Souhegan High School
Utilities
- Mini Split Air Conditioners
- Heat Pump System
- Baseboard Heating
- Hot Water Heating System
- Private Water Source
Community Details
- Red Pine Village Subdivision
Listing and Financial Details
- Legal Lot and Block 017/018 / 073
- Assessor Parcel Number 002
Map
Home Values in the Area
Average Home Value in this Area
Tax History
| Year | Tax Paid | Tax Assessment Tax Assessment Total Assessment is a certain percentage of the fair market value that is determined by local assessors to be the total taxable value of land and additions on the property. | Land | Improvement |
|---|---|---|---|---|
| 2024 | $5,035 | $219,600 | $0 | $219,600 |
| 2023 | $4,805 | $219,600 | $0 | $219,600 |
| 2022 | $4,615 | $218,400 | $0 | $218,400 |
| 2021 | $4,654 | $218,400 | $0 | $218,400 |
| 2020 | $4,073 | $143,000 | $0 | $143,000 |
| 2019 | $3,858 | $143,100 | $0 | $143,100 |
| 2018 | $3,897 | $143,100 | $0 | $143,100 |
| 2017 | $3,722 | $143,100 | $0 | $143,100 |
| 2016 | $3,592 | $143,100 | $0 | $143,100 |
| 2015 | $3,305 | $124,800 | $0 | $124,800 |
| 2014 | $3,327 | $124,800 | $0 | $124,800 |
| 2013 | $3,301 | $124,800 | $0 | $124,800 |
Property History
| Date | Event | Price | List to Sale | Price per Sq Ft |
|---|---|---|---|---|
| 09/18/2025 09/18/25 | For Sale | $390,000 | -- | $361 / Sq Ft |
Purchase History
| Date | Type | Sale Price | Title Company |
|---|---|---|---|
| Deed | $175,900 | -- |
Mortgage History
| Date | Status | Loan Amount | Loan Type |
|---|---|---|---|
| Open | $181,000 | Unknown | |
| Closed | $140,720 | Purchase Money Mortgage |
Source: PrimeMLS
MLS Number: 5061981
APN: AMHS-000002-000073-000017-000018
- 25 Eastern Ave
- 6 Veterans Rd Unit 15
- 16 Captain Danforth Ln
- 24 Stearns Rd
- 3 Pinewood Dr
- 15 Seaverns Bridge Rd
- 8 Carriage Ln
- 24 Deerwood Dr
- 42 Alsun Dr
- 77 Mooar Hill Rd
- 14 Charles Rd
- 5 Chandler Ln
- 26 Ponemah Rd
- 101-2 Seaverns Bridge Rd
- 103 Seaverns Bridge Rd
- 206 S Merrimack Rd
- 105 Seaverns Bridge Rd
- 12 Crestwood Ct
- 1 County Rd
- 148 County Rd
- 29 Cramer Hill Rd
- 27 E Ridge Dr Unit 1
- 37 E Ridge Dr Unit 3
- 29 Capron Rd Unit 72
- 29 Capron Rd Unit 69
- 15 Emerson Rd Unit First Floor
- 95 Powers St Unit 45
- 90 Powers St
- 99 Powers St Unit 175
- 99 Powers St Unit 146
- 98 Powers St Unit 232
- 2 Roedean Dr Unit 303
- 15 North St Unit D#3
- 40 Squire Dr
- 33 Putnam St Unit C
- 50 Elm St
- 3 Lexington Ct
- 76 Elm St Unit 4
- 93 West St Unit 21
- 24 Kessler Farm Dr






