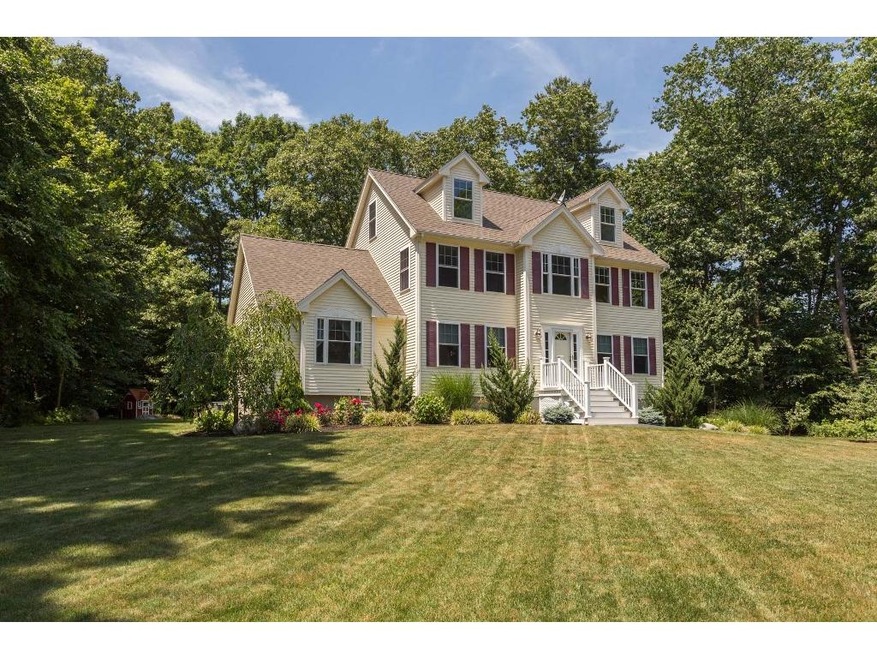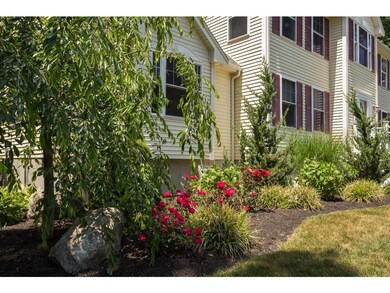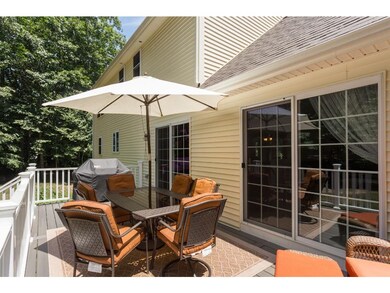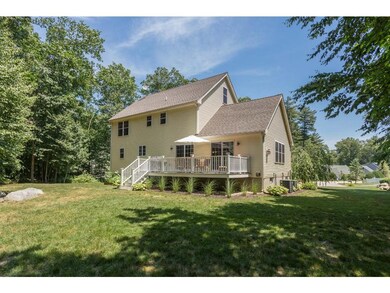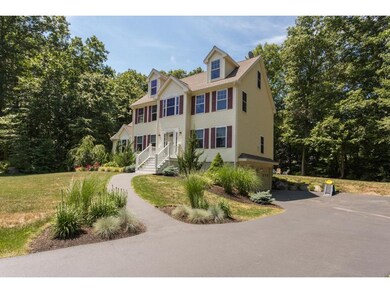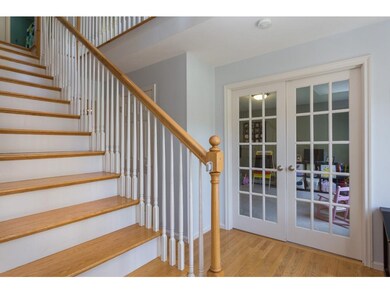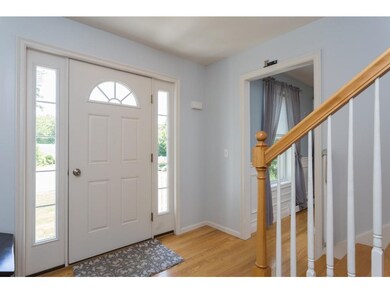
6 Dalton Rd Hampton, NH 03842
Highlights
- Colonial Architecture
- Deck
- Open Floorplan
- Adeline C. Marston Elementary School Rated A-
- Vaulted Ceiling
- 2 Car Direct Access Garage
About This Home
As of August 2016Located just a short distance from North Beach, this lovely 4 bedroom, 2.5 bath Colonial situated in a great cul-de-sac location with a few other homes. Fabulous Open Concept design featuring an expansive eat-in kitchen with granite, gleaming floors, spacious dining room with architectural columns and a 16 x 24 fireplaced family room. 2nd floor features master suite and 2 additional generous bedrooms. Finished 3rd floor with office and additional bedroom. Bonus space for sure! Central a/c, ample yard space. Move in condition!
Last Agent to Sell the Property
Century 21 NE Group License #009827 Listed on: 06/26/2016

Home Details
Home Type
- Single Family
Est. Annual Taxes
- $8,544
Year Built
- Built in 2008
Lot Details
- 0.56 Acre Lot
- Cul-De-Sac
- Lot Sloped Up
Parking
- 2 Car Direct Access Garage
Home Design
- Colonial Architecture
- Concrete Foundation
- Architectural Shingle Roof
- Vinyl Siding
Interior Spaces
- 2,976 Sq Ft Home
- 3-Story Property
- Vaulted Ceiling
- Ceiling Fan
- Gas Fireplace
- Open Floorplan
- Dining Area
- Washer and Dryer Hookup
Kitchen
- Open to Family Room
- Gas Cooktop
- Dishwasher
- Disposal
Bedrooms and Bathrooms
- 4 Bedrooms
- Walk-In Closet
Unfinished Basement
- Basement Fills Entire Space Under The House
- Connecting Stairway
- Interior Basement Entry
- Basement Storage
Outdoor Features
- Deck
Schools
- Adeline C. Marston Elementary School
- Hampton Academy Junior High School
- Winnacunnet High School
Utilities
- Baseboard Heating
- Heating System Uses Gas
- Underground Utilities
- 200+ Amp Service
- Liquid Propane Gas Water Heater
- Cable TV Available
Ownership History
Purchase Details
Purchase Details
Home Financials for this Owner
Home Financials are based on the most recent Mortgage that was taken out on this home.Purchase Details
Home Financials for this Owner
Home Financials are based on the most recent Mortgage that was taken out on this home.Similar Homes in the area
Home Values in the Area
Average Home Value in this Area
Purchase History
| Date | Type | Sale Price | Title Company |
|---|---|---|---|
| Quit Claim Deed | -- | -- | |
| Quit Claim Deed | -- | -- | |
| Warranty Deed | $585,000 | -- | |
| Warranty Deed | $585,000 | -- | |
| Warranty Deed | $419,000 | -- | |
| Warranty Deed | $419,000 | -- |
Mortgage History
| Date | Status | Loan Amount | Loan Type |
|---|---|---|---|
| Open | $428,900 | Credit Line Revolving | |
| Closed | $87,000 | Credit Line Revolving | |
| Closed | $445,000 | Stand Alone Refi Refinance Of Original Loan | |
| Previous Owner | $468,000 | Purchase Money Mortgage | |
| Previous Owner | $285,000 | Unknown | |
| Closed | $0 | No Value Available |
Property History
| Date | Event | Price | Change | Sq Ft Price |
|---|---|---|---|---|
| 08/26/2016 08/26/16 | Sold | $585,000 | -2.5% | $197 / Sq Ft |
| 07/08/2016 07/08/16 | Pending | -- | -- | -- |
| 06/26/2016 06/26/16 | For Sale | $599,800 | +43.2% | $202 / Sq Ft |
| 05/23/2012 05/23/12 | Sold | $419,000 | -1.4% | $142 / Sq Ft |
| 05/05/2012 05/05/12 | Pending | -- | -- | -- |
| 03/18/2012 03/18/12 | Price Changed | $424,900 | -4.5% | $144 / Sq Ft |
| 03/05/2012 03/05/12 | Price Changed | $444,900 | -1.1% | $151 / Sq Ft |
| 02/08/2012 02/08/12 | Price Changed | $449,900 | -3.2% | $152 / Sq Ft |
| 01/01/2012 01/01/12 | Price Changed | $464,900 | -1.1% | $157 / Sq Ft |
| 12/01/2011 12/01/11 | Price Changed | $469,900 | -1.1% | $159 / Sq Ft |
| 09/01/2011 09/01/11 | Price Changed | $474,900 | -4.8% | $161 / Sq Ft |
| 07/22/2011 07/22/11 | For Sale | $499,000 | -- | $169 / Sq Ft |
Tax History Compared to Growth
Tax History
| Year | Tax Paid | Tax Assessment Tax Assessment Total Assessment is a certain percentage of the fair market value that is determined by local assessors to be the total taxable value of land and additions on the property. | Land | Improvement |
|---|---|---|---|---|
| 2024 | $10,426 | $846,300 | $272,200 | $574,100 |
| 2023 | $9,467 | $565,200 | $181,400 | $383,800 |
| 2022 | $8,440 | $532,800 | $181,400 | $351,400 |
| 2021 | $8,440 | $532,800 | $181,400 | $351,400 |
| 2020 | $8,427 | $529,000 | $181,400 | $347,600 |
| 2019 | $8,469 | $529,000 | $181,400 | $347,600 |
| 2018 | $8,696 | $510,900 | $164,900 | $346,000 |
| 2017 | $8,363 | $510,900 | $164,900 | $346,000 |
| 2016 | $8,215 | $510,900 | $164,900 | $346,000 |
| 2015 | $8,365 | $436,600 | $149,600 | $287,000 |
| 2014 | $8,007 | $437,300 | $149,600 | $287,700 |
Agents Affiliated with this Home
-

Seller's Agent in 2016
Catherine Youngs
Century 21 NE Group
(603) 502-8490
3 in this area
47 Total Sales
-

Buyer's Agent in 2016
Madeleine Rozumek
The Aland Realty Group
(603) 494-1838
9 in this area
45 Total Sales
-

Seller's Agent in 2012
Andrea Anastas
RE/MAX
(978) 729-2605
3 in this area
132 Total Sales
Map
Source: PrimeMLS
MLS Number: 4500713
APN: HMPT-000130-000008-000002
- 5 Mccarron Dr
- 338 High St
- 330 High St
- 92 Mace Rd
- 6 Mohawk St
- 79 Dunvegan Woods
- 1 Dunvegan Woods
- 9 Homestead Cir
- 15 Mill Pond Ln
- 87 N Shore Rd
- 223 Mill Rd
- 214 Mill Rd
- 518 High St
- 19 Windmill Ln
- 4 Mcdermott Rd
- 3 Playhouse Cir
- Map 192, Lot 50 Loy Dr
- 933 Ocean Blvd Unit 11
- 933 Ocean Blvd Unit 107
- 182 Kings Hwy
