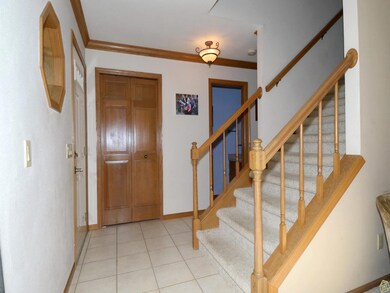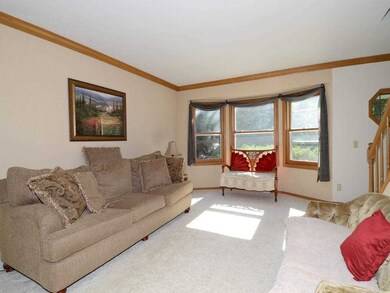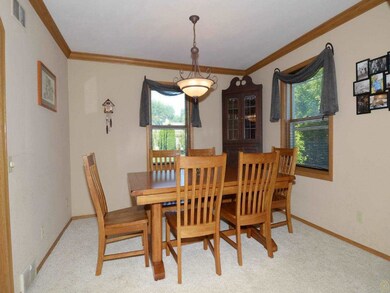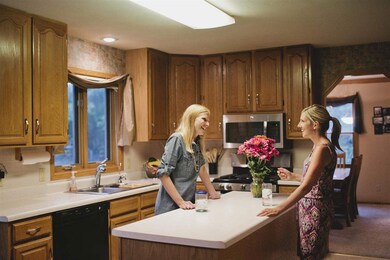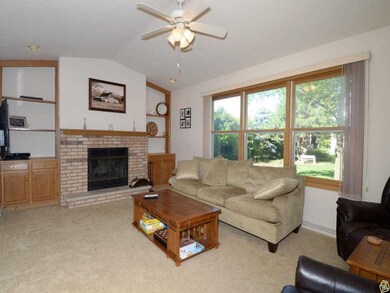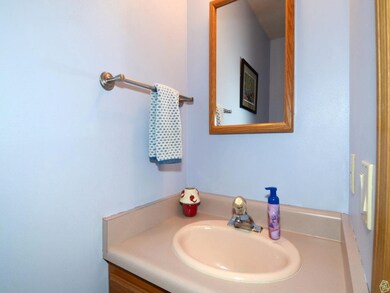
6 Darien Cir Madison, WI 53717
Wexford Village NeighborhoodHighlights
- Colonial Architecture
- Wooded Lot
- Cul-De-Sac
- Spring Harbor Middle School Rated A-
- Wood Flooring
- Skylights
About This Home
As of January 2023Well kept 2-story Colonial on a lrg beautifully landscaped culdesac lot in Wexford Village. Fantastic curb appeal w/great location. Tiled foyer opens to a formal LR w/bay window & crown molding. Gourmet kitchen w/island, newer Refrig, Range/Oven & Microwave. 1st flr brick wood burning FP! First flr office, spectacular rear yard w/lg brick patio, wooded/private/secluded rear yard, first flr laundry, cathedral ceilings in lg master suite, lg walk-in closet in master make this a must see property. new furnace.
Last Agent to Sell the Property
Restaino & Associates License #28892-94 Listed on: 07/21/2014

Home Details
Home Type
- Single Family
Est. Annual Taxes
- $6,879
Year Built
- Built in 1990
Lot Details
- 0.34 Acre Lot
- Cul-De-Sac
- Level Lot
- Wooded Lot
Home Design
- Colonial Architecture
- Brick Exterior Construction
- Vinyl Siding
- Stone Exterior Construction
Interior Spaces
- 2-Story Property
- Skylights
- Wood Burning Fireplace
- Wood Flooring
Kitchen
- Oven or Range
- Microwave
- Dishwasher
- Kitchen Island
- Disposal
Bedrooms and Bathrooms
- 3 Bedrooms
- Primary Bathroom is a Full Bathroom
Laundry
- Dryer
- Washer
Partially Finished Basement
- Basement Fills Entire Space Under The House
- Stubbed For A Bathroom
Parking
- 2 Car Attached Garage
- Garage Door Opener
- Driveway Level
Schools
- Stephens Elementary School
- Jefferson Middle School
- Memorial High School
Utilities
- Forced Air Cooling System
- Water Softener Leased
- Cable TV Available
Additional Features
- Patio
- Property is near a bus stop
Community Details
- Wexford Village Subdivision
Similar Homes in Madison, WI
Home Values in the Area
Average Home Value in this Area
Property History
| Date | Event | Price | Change | Sq Ft Price |
|---|---|---|---|---|
| 01/23/2023 01/23/23 | Sold | $516,000 | +3.2% | $190 / Sq Ft |
| 12/08/2022 12/08/22 | Pending | -- | -- | -- |
| 12/04/2022 12/04/22 | For Sale | $499,900 | +51.5% | $184 / Sq Ft |
| 09/26/2014 09/26/14 | Sold | $330,000 | -5.7% | $122 / Sq Ft |
| 08/28/2014 08/28/14 | Pending | -- | -- | -- |
| 07/21/2014 07/21/14 | For Sale | $349,900 | -- | $129 / Sq Ft |
Tax History Compared to Growth
Agents Affiliated with this Home
-

Seller's Agent in 2023
Cindy Griesbach
Berkshire Hathaway HomeServices True Realty
(608) 445-0607
1 in this area
23 Total Sales
-
K
Buyer's Agent in 2023
Kim Cash
Fort Real Estate Company LLC
-

Seller's Agent in 2014
Mike Adler
Restaino & Associates
(608) 235-5115
11 in this area
193 Total Sales
-

Buyer's Agent in 2014
Donna Hermsen
Bunbury & Assoc, REALTORS
(608) 770-1140
1 in this area
48 Total Sales
Map
Source: South Central Wisconsin Multiple Listing Service
MLS Number: 1722727
APN: 0708-142-0503-9
- 1006 Tramore Trail
- 21 E Newhaven Cir
- 13 Apple Hill Cir
- 1122 N Westfield Rd
- 855 N High Point Rd
- 869 N High Point Rd
- 7370 Old Sauk Rd
- 7540 Widgeon Way
- 2 Quail Ridge Dr
- 19 Quail Ridge Dr
- 2 Drumhill Cir
- 612 N Westfield Rd Unit D
- 527 Walnut Grove Dr
- 525 Walnut Grove Dr
- 313 Sauk Creek Dr
- 7106 Fortune Dr Unit 25
- 7106 Fortune Dr Unit 14
- 132 Ponwood Cir Unit D
- 1623 Pond View Ct Unit 1623
- 825 N Gammon Rd

