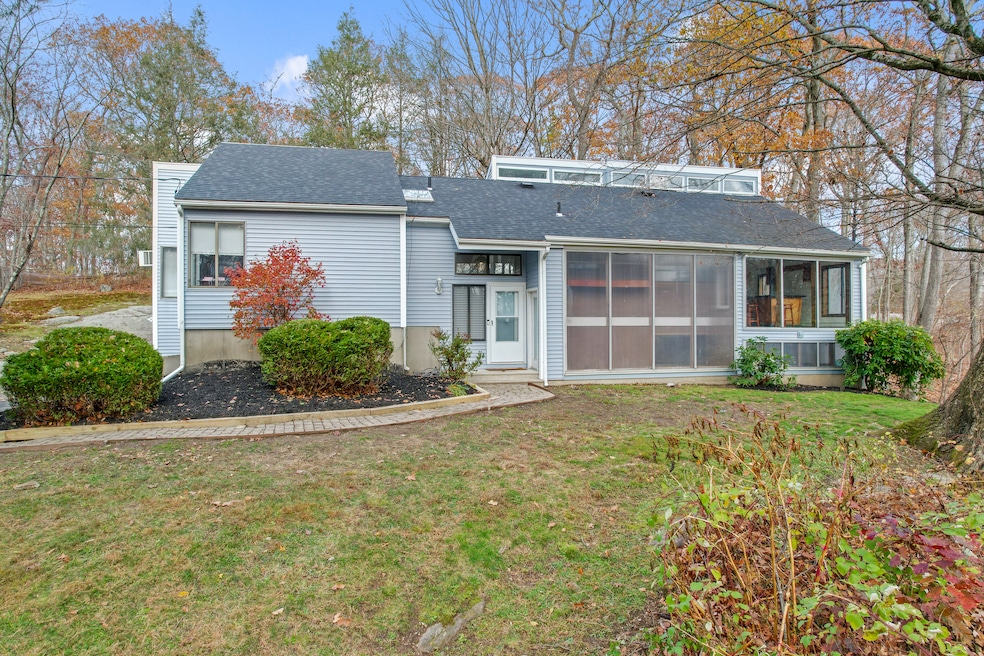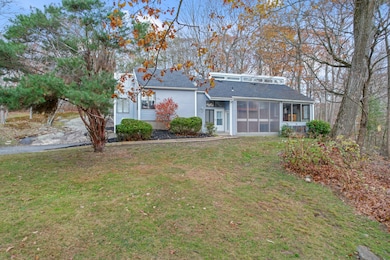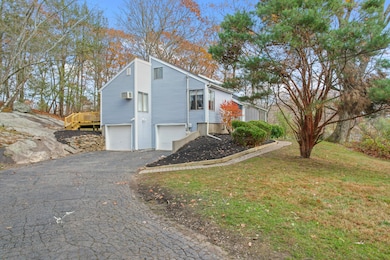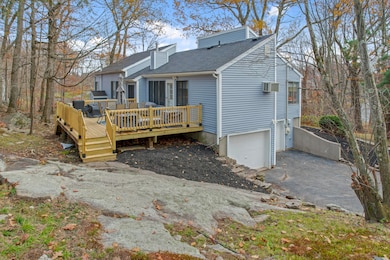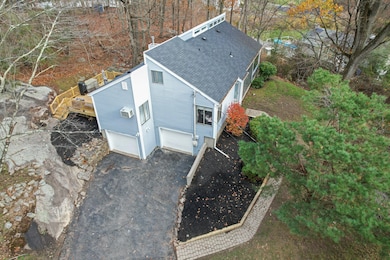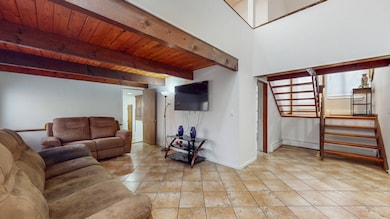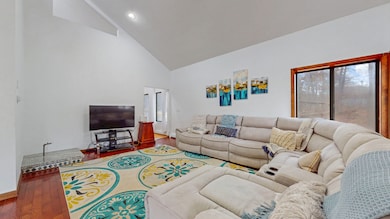6 Dartmouth Dr Shelton, CT 06484
Estimated payment $3,909/month
Highlights
- Deck
- Raised Ranch Architecture
- 1 Fireplace
- Vaulted Ceiling
- Attic
- Soaking Tub
About This Home
Welcome to this beautifully maintained contemporary raised-ranch / split-level home tucked away on a serene 1.06-acre lot in the Huntington neighborhood of Shelton, where space, style and comfort meet in perfect harmony. Step inside and be greeted by dramatic vaulted ceilings, a spacious upper-level living/dining area awash with natural light and a cozy character. Vaulted ceilings continue into the den (complete with a wet / dry bar), making this home ideal for both casual family living and entertaining guests. The kitchen features a new quartz countertop and flows smoothly into dining and living zones - ready to host both everyday meals and holiday gatherings. Downstairs you'll find two spacious bedrooms, with the master bedroom suite having its own whirlpool tub to unwind in luxury. You'll discover a generous family room anchored by a recently cleaned and serviced fireplace, giving you a perfect spot for game nights, movie nights or just stretching out. With a second full bath and additional bedroom on this level, the layout is flexible for extended guest stays or multigenerational living.
Listing Agent
Premier Properties of CT Brokerage Phone: (860) 549-6833 License #RES.0818857 Listed on: 10/09/2025
Co-Listing Agent
Premier Properties of CT Brokerage Phone: (860) 549-6833 License #REB.0795601
Home Details
Home Type
- Single Family
Est. Annual Taxes
- $6,723
Year Built
- Built in 1978
Lot Details
- 1.06 Acre Lot
- Lot Has A Rolling Slope
Home Design
- Raised Ranch Architecture
- Split Level Home
- Concrete Foundation
- Frame Construction
- Asphalt Shingled Roof
- Vinyl Siding
- Radon Mitigation System
Interior Spaces
- Vaulted Ceiling
- Ceiling Fan
- 1 Fireplace
Kitchen
- Oven or Range
- Range Hood
- Microwave
- Dishwasher
Bedrooms and Bathrooms
- 4 Bedrooms
- 3 Full Bathrooms
- Soaking Tub
Laundry
- Laundry on upper level
- Dryer
- Washer
Attic
- Storage In Attic
- Walk-In Attic
- Unfinished Attic
Finished Basement
- Heated Basement
- Walk-Out Basement
- Basement Fills Entire Space Under The House
- Garage Access
- Sump Pump
Parking
- 2 Car Garage
- Parking Deck
- Automatic Garage Door Opener
- Private Driveway
Outdoor Features
- Deck
- Rain Gutters
Schools
- Mohegan Elementary School
- Shelton High School
Utilities
- Window Unit Cooling System
- Baseboard Heating
- Heating System Uses Oil
- Heating System Uses Propane
- Oil Water Heater
- Fuel Tank Located in Garage
Listing and Financial Details
- Assessor Parcel Number 301980
Map
Home Values in the Area
Average Home Value in this Area
Tax History
| Year | Tax Paid | Tax Assessment Tax Assessment Total Assessment is a certain percentage of the fair market value that is determined by local assessors to be the total taxable value of land and additions on the property. | Land | Improvement |
|---|---|---|---|---|
| 2025 | $6,723 | $357,210 | $108,150 | $249,060 |
| 2024 | $6,851 | $357,210 | $108,150 | $249,060 |
| 2023 | $6,240 | $357,210 | $108,150 | $249,060 |
| 2022 | $6,240 | $357,210 | $108,150 | $249,060 |
| 2021 | $5,376 | $244,020 | $71,680 | $172,340 |
| 2020 | $5,471 | $244,020 | $71,680 | $172,340 |
| 2019 | $5,471 | $244,020 | $71,680 | $172,340 |
| 2017 | $5,420 | $244,020 | $71,680 | $172,340 |
| 2015 | $5,333 | $239,050 | $68,880 | $170,170 |
| 2014 | $5,333 | $239,050 | $68,880 | $170,170 |
Property History
| Date | Event | Price | List to Sale | Price per Sq Ft |
|---|---|---|---|---|
| 11/11/2025 11/11/25 | For Sale | $635,500 | -- | $232 / Sq Ft |
Purchase History
| Date | Type | Sale Price | Title Company |
|---|---|---|---|
| Warranty Deed | $295,000 | -- | |
| Warranty Deed | $295,000 | -- | |
| Foreclosure Deed | -- | -- | |
| Foreclosure Deed | -- | -- | |
| Warranty Deed | $455,000 | -- | |
| Warranty Deed | $455,000 | -- | |
| Warranty Deed | $194,000 | -- |
Mortgage History
| Date | Status | Loan Amount | Loan Type |
|---|---|---|---|
| Open | $323,782 | No Value Available | |
| Closed | $323,782 | Purchase Money Mortgage |
Source: SmartMLS
MLS Number: 24136518
APN: SHEL-000097-000000-000063
- 3 Yale Ave
- 23 Bonita Dr
- 21 Philip Dr
- 39 Short St
- 19 Pamela Dr
- 10 Greenwood Ln
- 12 Millbrook Rd
- 91 Wheeler Rd
- 40 Walnut St
- 340 Moose Hill Rd
- 27 Osborn Ln
- 60 Country Ridge Dr
- 40 Winthrop Place
- 15 Windy Acres Dr
- 19 Hazel Ct
- 36 Moose Hill Rd
- 152 Richards Dr
- 184 Hurd Rd
- 2 Steeple View Ln
- 14 Steeple View Ln
- 12 Cardinal Ln
- 337 Wheeler Rd
- 130 Huntington St
- 49 School St
- 228 Purdy Hill Rd
- 347 Green Rock
- 23 Westview Dr
- 623 Elm St
- 6454 Main St
- 123 Governor Trumbull Way Unit 123
- 138 Pinewood Trail
- 100 Parrott Dr
- 294 Turkey Roost Rd
- 100 Avalon Dr
- 34 Ivy Grove Ct Unit 34
- 7 Acadia Ln
- 945 Bridgeport Ave
- 1001 Bridgeport Ave
- 1055 Bridgeport Ave
- 60 Beard Sawmill Rd
