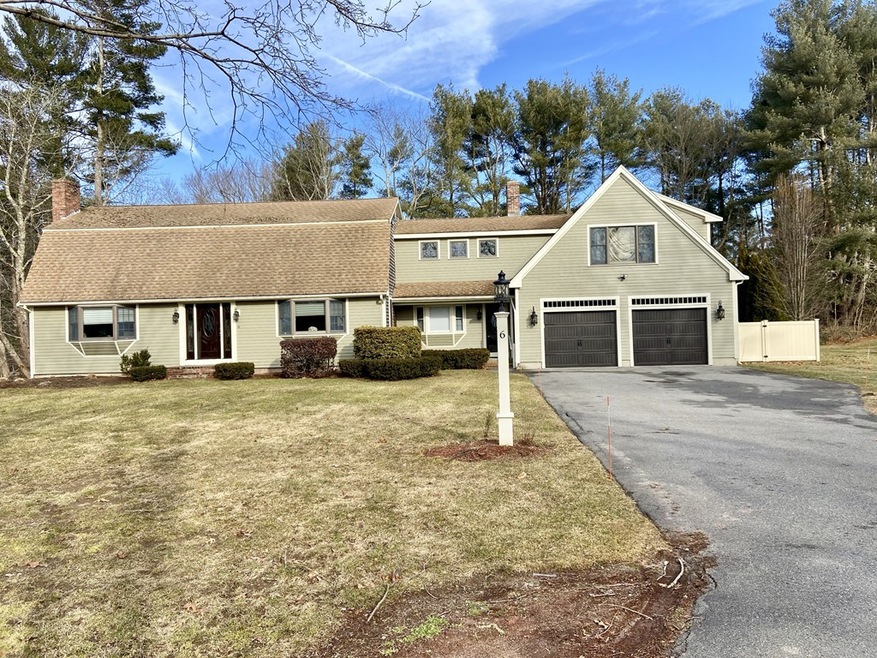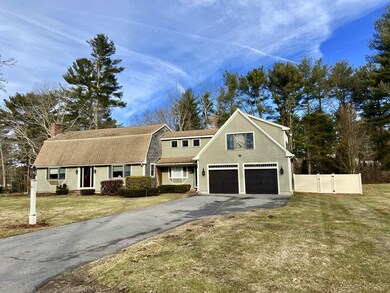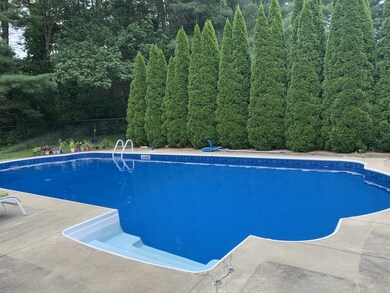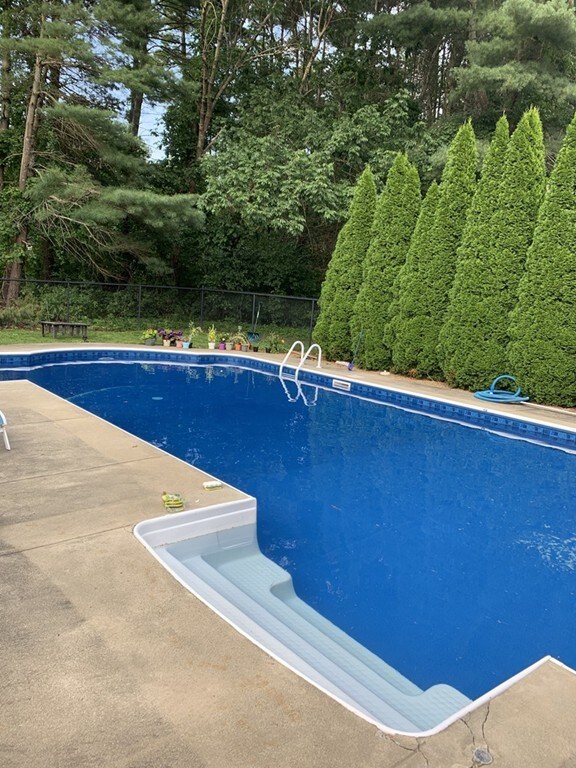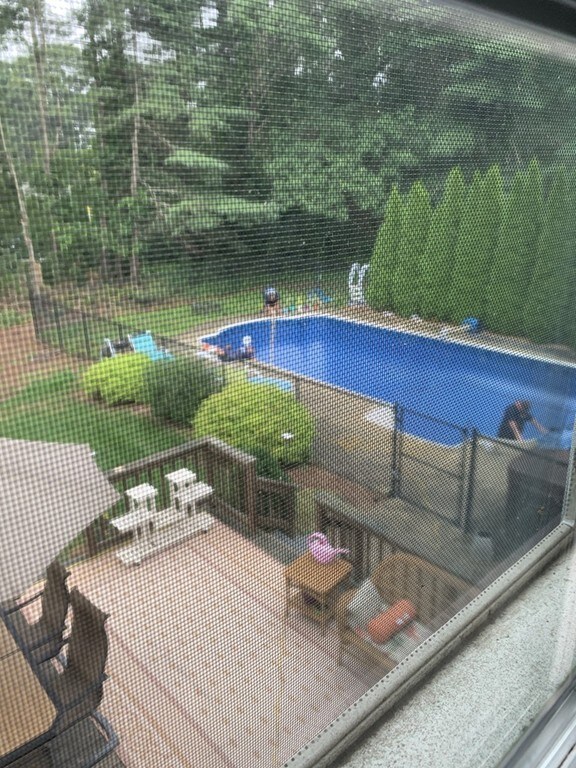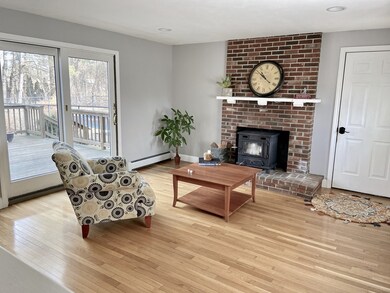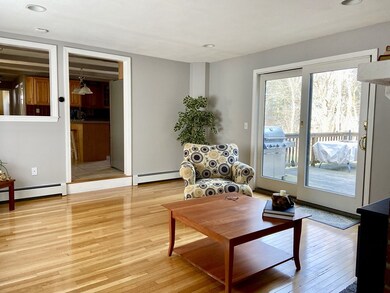
6 Dean St South Easton, MA 02375
Estimated Value: $848,000 - $928,000
Highlights
- In Ground Pool
- Sauna
- Deck
- Easton Middle School Rated A-
- Landscaped Professionally
- Wood Flooring
About This Home
As of June 2020Handsome Custom Cape in a very desirable Easton locale!!! Just 2 miles to Rt 495 S & N... Plenty of room for the growing family or the in-laws!. Offered just in time to enjoy a full summer of fun with the in-ground pool and relaxing hot tub spa!! Perfect home for entertaining a large crowd. 2 additional finished rooms in the lower level not included in the GLA..Many recent updates.. Come take a look at this beautifully maintained home!! OPEN HOUSE Sunday MARCH 1st!! 12-1:30...stop in and take a look!!
Home Details
Home Type
- Single Family
Est. Annual Taxes
- $9,568
Year Built
- Built in 1975
Lot Details
- Year Round Access
- Fenced Yard
- Landscaped Professionally
- Sprinkler System
Parking
- 2 Car Garage
Interior Spaces
- Sauna
- Basement
Kitchen
- Range
- Microwave
- Dishwasher
Flooring
- Wood
- Wall to Wall Carpet
- Tile
Outdoor Features
- In Ground Pool
- Deck
- Patio
- Rain Gutters
- Porch
Utilities
- Central Air
- Hot Water Baseboard Heater
- Heating System Uses Oil
- Private Sewer
- Cable TV Available
Listing and Financial Details
- Assessor Parcel Number M:0019R B:0010H L:0000
Ownership History
Purchase Details
Home Financials for this Owner
Home Financials are based on the most recent Mortgage that was taken out on this home.Purchase Details
Purchase Details
Home Financials for this Owner
Home Financials are based on the most recent Mortgage that was taken out on this home.Purchase Details
Home Financials for this Owner
Home Financials are based on the most recent Mortgage that was taken out on this home.Similar Homes in the area
Home Values in the Area
Average Home Value in this Area
Purchase History
| Date | Buyer | Sale Price | Title Company |
|---|---|---|---|
| Millett Catherine A | $585,000 | None Available | |
| Shapiro Lawrence S | -- | -- | |
| Latham Steven W | -- | -- | |
| Latham Steven W | $100,000 | -- |
Mortgage History
| Date | Status | Borrower | Loan Amount |
|---|---|---|---|
| Open | Millett Catherine A | $468,000 | |
| Previous Owner | Shoplso Lowrence S | $43,000 | |
| Previous Owner | Bhapiro Lawrence E | $411,000 | |
| Previous Owner | Latham Steven W | $338,000 | |
| Previous Owner | Latham Steven W | $100,000 | |
| Previous Owner | Latham Steven W | $220,000 | |
| Previous Owner | Latham Steven W | $190,000 | |
| Previous Owner | Latham Steven W | $100,000 | |
| Previous Owner | Latham Steven W | $100,000 |
Property History
| Date | Event | Price | Change | Sq Ft Price |
|---|---|---|---|---|
| 06/17/2020 06/17/20 | Sold | $585,000 | -2.5% | $197 / Sq Ft |
| 03/10/2020 03/10/20 | Pending | -- | -- | -- |
| 02/27/2020 02/27/20 | Price Changed | $599,900 | -2.4% | $202 / Sq Ft |
| 02/12/2020 02/12/20 | For Sale | $614,900 | -- | $207 / Sq Ft |
Tax History Compared to Growth
Tax History
| Year | Tax Paid | Tax Assessment Tax Assessment Total Assessment is a certain percentage of the fair market value that is determined by local assessors to be the total taxable value of land and additions on the property. | Land | Improvement |
|---|---|---|---|---|
| 2025 | $9,568 | $766,700 | $361,500 | $405,200 |
| 2024 | $8,963 | $671,400 | $305,000 | $366,400 |
| 2023 | $8,777 | $601,600 | $305,000 | $296,600 |
| 2022 | $8,552 | $555,700 | $266,400 | $289,300 |
| 2021 | $9,132 | $589,900 | $252,700 | $337,200 |
| 2020 | $8,747 | $568,700 | $243,000 | $325,700 |
| 2019 | $8,832 | $553,400 | $225,000 | $328,400 |
| 2018 | $8,616 | $534,300 | $225,000 | $309,300 |
| 2017 | $8,305 | $512,000 | $225,000 | $287,000 |
| 2016 | $8,089 | $499,600 | $225,000 | $274,600 |
| 2015 | $7,771 | $463,100 | $191,600 | $271,500 |
| 2014 | $7,669 | $460,600 | $186,000 | $274,600 |
Agents Affiliated with this Home
-
Andrea Kennedy

Seller's Agent in 2020
Andrea Kennedy
RE/MAX
5 Total Sales
-
Nichole Sliney Realty Team
N
Buyer's Agent in 2020
Nichole Sliney Realty Team
Nichole Sliney Realty Team
(508) 361-2850
301 Total Sales
Map
Source: MLS Property Information Network (MLS PIN)
MLS Number: 72618674
APN: EAST-000019R-000010H
- 176 Lincoln St
- 186 Lincoln St
- 464 Bay Rd
- 17 Downing Dr
- 12 Downing Dr
- 27 Concerto Ct
- 107 Howard St
- 30 Rollins Rd
- 11 Norton Ave
- 19 Tanglewood Dr
- 145 Burt St Unit 5
- 11 Highland St
- 23 Tanglewood Dr
- 19 Greenwood Village St Unit 19
- O Leonard St
- 64 South St
- 431 Depot St - L4 Overlook Ln
- 33 Owen Rd Unit 33
- 104 Norton Ave Unit 18
- 572 Foundry St
