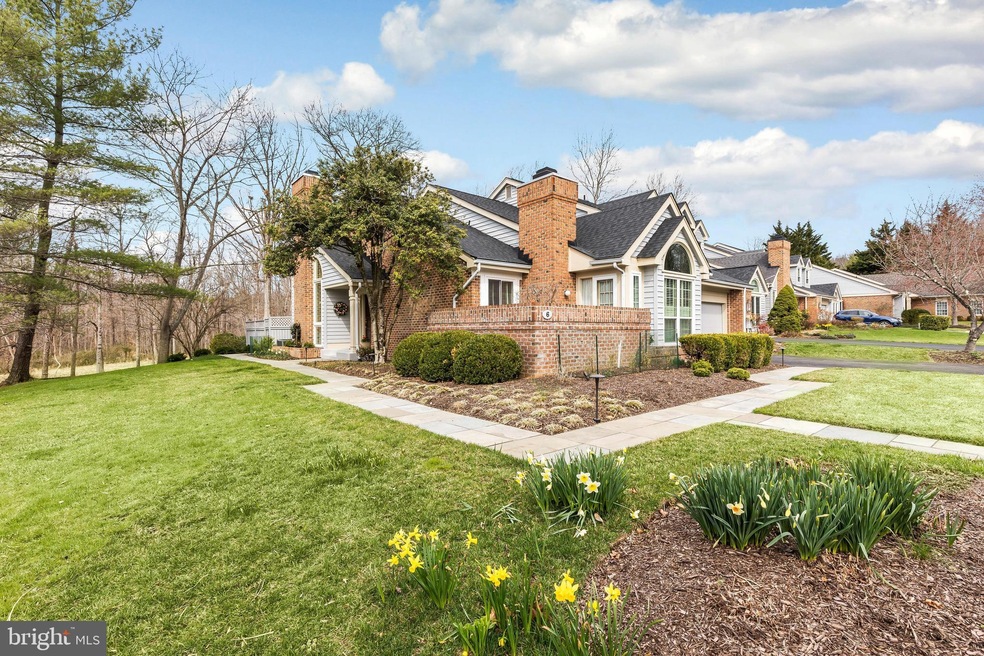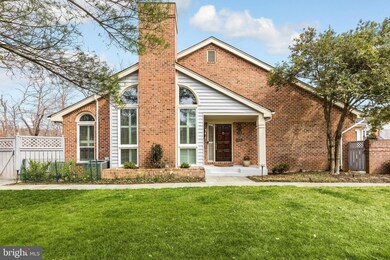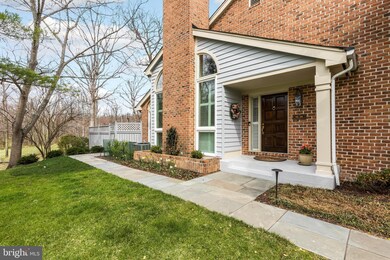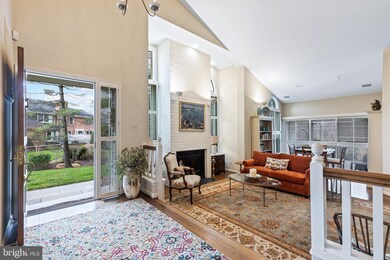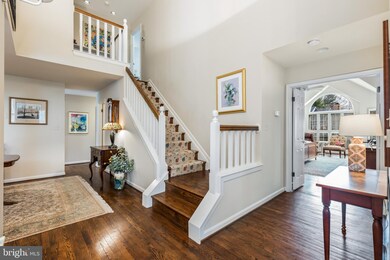
6 Deep Run Rd Lutherville Timonium, MD 21093
Mays Chapel NeighborhoodHighlights
- Deck
- Contemporary Architecture
- Den
- Riderwood Elementary School Rated A-
- 2 Fireplaces
- 2 Car Attached Garage
About This Home
As of June 2022Bright and sunny end-of-group Avalon model 3200 square-foot patio home in The Meadows with many recent improvements and updates. Vaulted ceilings, main level hardwood flooring, 2-story Foyer, sunken Living Room with fireplace, separate Dining Room with overlook to Living Room, vaulted Den. Updated Kitchen with granite, stainless steel appliances and breakfast area. Main level vaulted Primary Bedroom with fireplace, marble Bath and private walled garden. Two large Bedrooms with new carpeting and Bath on 2nd Floor. Deck, bluestone Patio, beautiful landscaping and 2-car Garage with new door, new driveway. Replaced windows, refreshed landscaping, new gas line. Great Lutherville location close to Greenspring Station, Towson, Hunt Valley and easy commute to downtown Baltimore.
Last Agent to Sell the Property
Hubble Bisbee Christie's International Real Estate License #609834 Listed on: 03/24/2022
Townhouse Details
Home Type
- Townhome
Est. Annual Taxes
- $8,598
Year Built
- Built in 1987
Lot Details
- 7,823 Sq Ft Lot
- Property is in excellent condition
HOA Fees
- $233 Monthly HOA Fees
Parking
- 2 Car Attached Garage
- Front Facing Garage
- Garage Door Opener
- Driveway
Home Design
- Contemporary Architecture
- Brick Exterior Construction
- Shingle Roof
- Asphalt Roof
- Wood Siding
- Cedar
Interior Spaces
- 3,201 Sq Ft Home
- Property has 2 Levels
- Ceiling Fan
- 2 Fireplaces
- Replacement Windows
- Entrance Foyer
- Living Room
- Dining Room
- Den
- Crawl Space
Kitchen
- Built-In Oven
- Down Draft Cooktop
- Built-In Microwave
- Dishwasher
- Disposal
Bedrooms and Bathrooms
- En-Suite Primary Bedroom
Laundry
- Laundry Room
- Laundry on main level
- Dryer
- Washer
Outdoor Features
- Deck
- Patio
Schools
- Dulaney High School
Utilities
- Forced Air Heating and Cooling System
- Electric Water Heater
Community Details
- The Meadows Of Green Spring Subdivision
Listing and Financial Details
- Tax Lot 29
- Assessor Parcel Number 04081900006736
Ownership History
Purchase Details
Home Financials for this Owner
Home Financials are based on the most recent Mortgage that was taken out on this home.Purchase Details
Home Financials for this Owner
Home Financials are based on the most recent Mortgage that was taken out on this home.Purchase Details
Home Financials for this Owner
Home Financials are based on the most recent Mortgage that was taken out on this home.Purchase Details
Similar Homes in Lutherville Timonium, MD
Home Values in the Area
Average Home Value in this Area
Purchase History
| Date | Type | Sale Price | Title Company |
|---|---|---|---|
| Deed | $910,000 | Snyder Lee M | |
| Deed | $799,000 | None Available | |
| Deed | $800,000 | American Land Title Corp | |
| Deed | $286,900 | -- |
Mortgage History
| Date | Status | Loan Amount | Loan Type |
|---|---|---|---|
| Open | $728,000 | New Conventional | |
| Previous Owner | $440,000 | New Conventional |
Property History
| Date | Event | Price | Change | Sq Ft Price |
|---|---|---|---|---|
| 06/02/2022 06/02/22 | Sold | $910,000 | -1.6% | $284 / Sq Ft |
| 03/24/2022 03/24/22 | For Sale | $925,000 | +15.6% | $289 / Sq Ft |
| 11/25/2020 11/25/20 | Sold | $800,000 | -3.5% | $250 / Sq Ft |
| 10/13/2020 10/13/20 | For Sale | $829,000 | +3.8% | $259 / Sq Ft |
| 08/13/2020 08/13/20 | Sold | $799,000 | 0.0% | $250 / Sq Ft |
| 06/18/2020 06/18/20 | Pending | -- | -- | -- |
| 06/16/2020 06/16/20 | For Sale | $799,000 | -- | $250 / Sq Ft |
Tax History Compared to Growth
Tax History
| Year | Tax Paid | Tax Assessment Tax Assessment Total Assessment is a certain percentage of the fair market value that is determined by local assessors to be the total taxable value of land and additions on the property. | Land | Improvement |
|---|---|---|---|---|
| 2025 | $11,211 | $911,400 | $200,000 | $711,400 |
| 2024 | $11,211 | $818,133 | $0 | $0 |
| 2023 | $4,963 | $724,867 | $0 | $0 |
| 2022 | $8,699 | $631,600 | $200,000 | $431,600 |
| 2021 | $8,532 | $606,567 | $0 | $0 |
| 2020 | $7,048 | $581,533 | $0 | $0 |
| 2019 | $6,745 | $556,500 | $200,000 | $356,500 |
| 2018 | $8,158 | $556,500 | $200,000 | $356,500 |
| 2017 | $7,869 | $556,500 | $0 | $0 |
| 2016 | $7,657 | $560,100 | $0 | $0 |
| 2015 | $7,657 | $554,867 | $0 | $0 |
| 2014 | $7,657 | $549,633 | $0 | $0 |
Agents Affiliated with this Home
-
Jan Peterka

Seller's Agent in 2022
Jan Peterka
Hubble Bisbee Christie's International Real Estate
(410) 627-8793
5 in this area
36 Total Sales
-
Nancy Hubble

Seller Co-Listing Agent in 2022
Nancy Hubble
Hubble Bisbee Christie's International Real Estate
(443) 465-1424
23 in this area
48 Total Sales
-
Becky Wibberley

Buyer's Agent in 2022
Becky Wibberley
Coldwell Banker (NRT-Southeast-MidAtlantic)
(443) 416-7939
1 in this area
44 Total Sales
-
Karen Hubble Bisbee

Seller Co-Listing Agent in 2020
Karen Hubble Bisbee
Hubble Bisbee Christie's International Real Estate
(443) 838-0438
40 in this area
337 Total Sales
-
Patricia Schuebel

Buyer's Agent in 2020
Patricia Schuebel
Coldwell Banker (NRT-Southeast-MidAtlantic)
(443) 802-0645
5 in this area
16 Total Sales
-
James Baldwin

Buyer's Agent in 2020
James Baldwin
Compass
(443) 255-2502
4 in this area
311 Total Sales
Map
Source: Bright MLS
MLS Number: MDBC2030628
APN: 08-1900006736
- 10 Old Boxwood Ln
- 7 Old Boxwood Ln
- 2 Fieldspring Ct
- 8555 Hill Spring Dr
- 10 Brookstone Ct
- 8612 Northfields Cir
- 8503 Thornton Rd
- 500 Whithorn Ct
- 1021 Jamieson Rd
- 2006 W Joppa Rd
- 1102 Westwicke Ln
- 912 W Seminary Ave
- 1608 Templeton Rd
- 11526 Pebblecreek Dr
- 933 Hillside Rd
- 933 Hillside Rd
- 851 Kellogg Rd
- 1606 Jeffers Rd
- 614 Brightwood Club Dr
- 310 Kimrick Place
