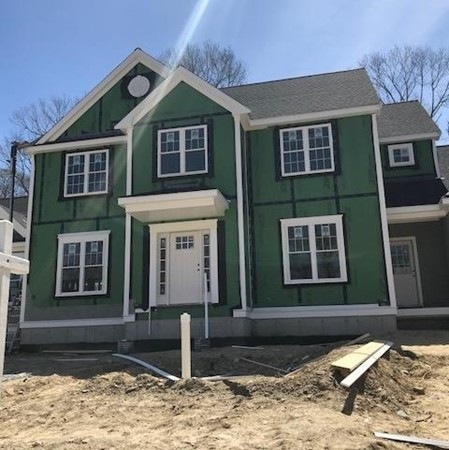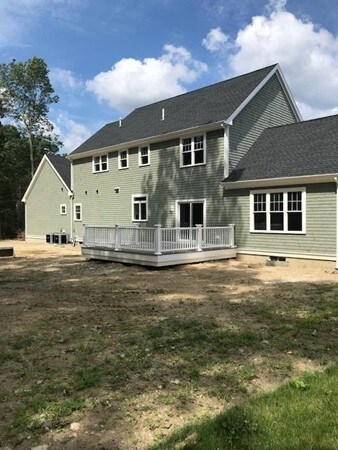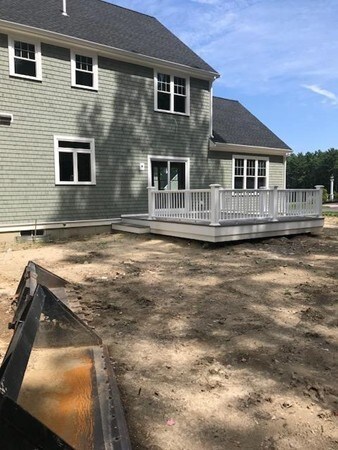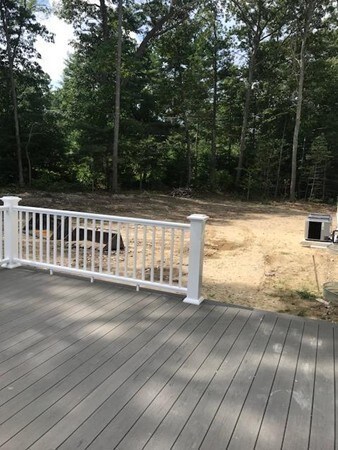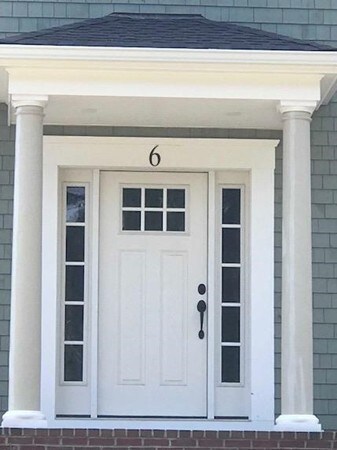
6 Deer Common Dr Scituate, MA 02066
Highlights
- Deck
- Jenkins Elementary School Rated A-
- Forced Air Heating and Cooling System
About This Home
As of June 2021Beautiful newly completed home is ready for an owner. This home offers crown moldings, wainscoting, 9" ceilings on first floor and much more. Open floor plan for today's active living. Chef's kitchen with island flows seamlessly into the great room with vaulted ceiling and fireplace. Welcoming foyer and open floor plan make this model an attractive home perfect for entertaining family and friends. Low maintenance and energy efficient. Convenient to schools, harbor, shopping and commuter rail
Last Agent to Sell the Property
Virginia Rothwell
Coldwell Banker Realty - Norwell - Hanover Regional Office License #455001009 Listed on: 06/20/2018
Home Details
Home Type
- Single Family
Est. Annual Taxes
- $11,989
Year Built
- Built in 2018
HOA Fees
- $100 per month
Parking
- 2 Car Garage
Utilities
- Forced Air Heating and Cooling System
- Electric Water Heater
- Private Sewer
Additional Features
- Deck
- Property is zoned Res-A-1
- Basement
Ownership History
Purchase Details
Home Financials for this Owner
Home Financials are based on the most recent Mortgage that was taken out on this home.Purchase Details
Home Financials for this Owner
Home Financials are based on the most recent Mortgage that was taken out on this home.Purchase Details
Home Financials for this Owner
Home Financials are based on the most recent Mortgage that was taken out on this home.Purchase Details
Home Financials for this Owner
Home Financials are based on the most recent Mortgage that was taken out on this home.Similar Homes in Scituate, MA
Home Values in the Area
Average Home Value in this Area
Purchase History
| Date | Type | Sale Price | Title Company |
|---|---|---|---|
| Not Resolvable | $1,071,000 | None Available | |
| Quit Claim Deed | -- | -- | |
| Not Resolvable | $839,900 | -- | |
| Not Resolvable | $240,000 | -- |
Mortgage History
| Date | Status | Loan Amount | Loan Type |
|---|---|---|---|
| Open | $856,800 | Purchase Money Mortgage | |
| Previous Owner | $616,500 | Stand Alone Refi Refinance Of Original Loan | |
| Previous Owner | $611,000 | New Conventional | |
| Previous Owner | $603,750 | Unknown | |
| Previous Owner | $597,750 | New Conventional |
Property History
| Date | Event | Price | Change | Sq Ft Price |
|---|---|---|---|---|
| 06/04/2021 06/04/21 | Sold | $1,071,000 | -6.9% | $401 / Sq Ft |
| 04/04/2021 04/04/21 | Pending | -- | -- | -- |
| 03/29/2021 03/29/21 | For Sale | $1,150,000 | +36.9% | $430 / Sq Ft |
| 09/21/2018 09/21/18 | Sold | $839,900 | 0.0% | $290 / Sq Ft |
| 08/16/2018 08/16/18 | Pending | -- | -- | -- |
| 06/20/2018 06/20/18 | For Sale | $839,900 | -- | $290 / Sq Ft |
Tax History Compared to Growth
Tax History
| Year | Tax Paid | Tax Assessment Tax Assessment Total Assessment is a certain percentage of the fair market value that is determined by local assessors to be the total taxable value of land and additions on the property. | Land | Improvement |
|---|---|---|---|---|
| 2025 | $11,989 | $1,200,100 | $353,800 | $846,300 |
| 2024 | $12,022 | $1,160,400 | $321,600 | $838,800 |
| 2023 | $10,958 | $1,021,400 | $292,400 | $729,000 |
| 2022 | $10,958 | $868,300 | $251,300 | $617,000 |
| 2021 | $10,652 | $799,100 | $239,300 | $559,800 |
| 2020 | $10,548 | $781,300 | $230,100 | $551,200 |
| 2019 | $7,319 | $532,700 | $225,600 | $307,100 |
| 2018 | $3,395 | $243,400 | $243,400 | $0 |
| 2017 | $3,584 | $254,400 | $254,400 | $0 |
| 2016 | $3,442 | $243,400 | $243,400 | $0 |
| 2015 | $3,189 | $243,400 | $243,400 | $0 |
Agents Affiliated with this Home
-

Seller's Agent in 2021
Jessica Tyler
Compass
(617) 312-1369
1 in this area
62 Total Sales
-

Buyer's Agent in 2021
Kerry Dowlin
Coldwell Banker Realty - Dorchester
(617) 817-6602
4 in this area
112 Total Sales
-
V
Seller's Agent in 2018
Virginia Rothwell
Coldwell Banker Realty - Norwell - Hanover Regional Office
-

Seller Co-Listing Agent in 2018
Marla Osborne
Coldwell Banker Realty - Norwell - Hanover Regional Office
(781) 820-9505
14 Total Sales
-

Buyer's Agent in 2018
The Ciavattieri Group
Keller Williams Realty
(617) 910-7723
141 Total Sales
Map
Source: MLS Property Information Network (MLS PIN)
MLS Number: 72349069
APN: SCIT-000037-000002-000019A
- 98 Old Forge Rd
- 116 Old Forge Rd
- 11 Williamsburg Ln
- 9 Fairview Ave
- 288 Central Ave
- 57 Chittenden Rd
- 575 First Parish Rd
- 0 Branch
- 115 Elm St
- 111 Elm St
- 157 Branch St
- 260 Beaver Dam Rd
- 35 Grove St
- 1 Blanchard Farm Ln
- 138 Country Way
- 44 Elm St
- 17 Clifton Ave
- 47 Pennfield Rd
- 56 Sylvester Rd
- 92 Vernon Rd
