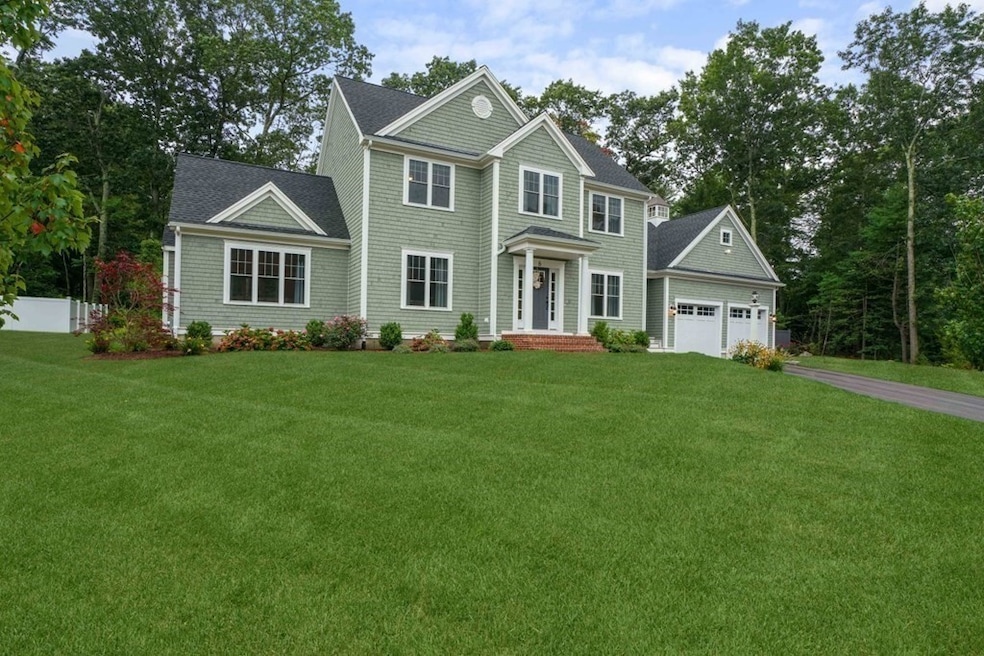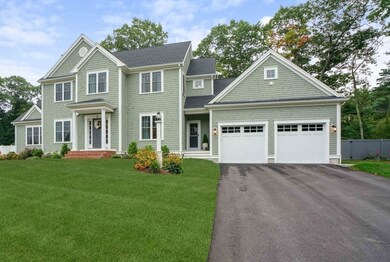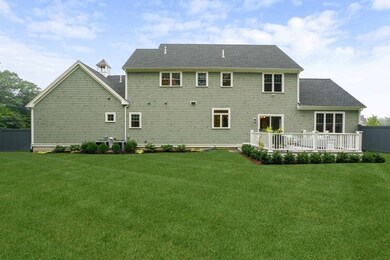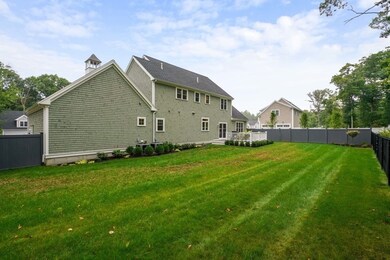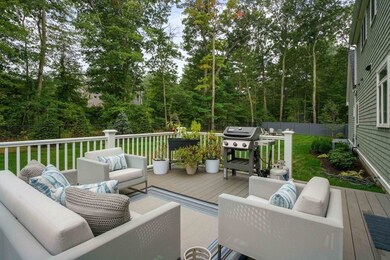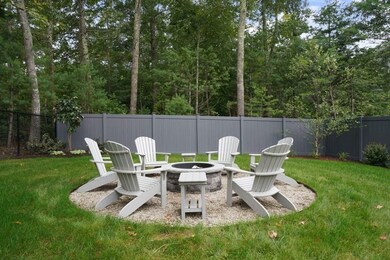
6 Deer Common Dr Scituate, MA 02066
Highlights
- Landscaped Professionally
- Deck
- Central Air
- Jenkins Elementary School Rated A-
- Fenced Yard
About This Home
As of June 2021Look no further than this stunning 4 bedroom Colonial in Deer Common, an established neighborhood of twelve homes in the heart of all that Scituate has to offer. Upon entering the home, you will find custom fixtures, high ceilings and hardwood floors throughout. Cook to your heart's content in the modern kitchen with huge center island, eating area, high-end appliances and separate pantry. The kitchen opens to a family room with gas fireplace and cathedral ceiling as well as the dining room with French doors and gorgeous chandelier. The floor plan offers something for everyone - open spaces for entertaining and private areas for a home office or den. Upstairs is a sumptuous master suite with dressing area/reading nook, walk-in closet and upscale, spa-like bath. You'll also find three generous-sized bedrooms and another full bath. Relax on the back deck, sit by the fire pit or play games in the spacious, fenced-in yard. This is truly a stunning home and will not last!
Home Details
Home Type
- Single Family
Est. Annual Taxes
- $11,989
Year Built
- Built in 2018
Lot Details
- Fenced Yard
- Landscaped Professionally
HOA Fees
- $75 per month
Parking
- 2 Car Garage
Schools
- Scituate High School
Utilities
- Central Air
- Hot Water Baseboard Heater
- Heating System Uses Gas
- Private Sewer
Additional Features
- Decorative Lighting
- Deck
- Basement
Ownership History
Purchase Details
Home Financials for this Owner
Home Financials are based on the most recent Mortgage that was taken out on this home.Purchase Details
Home Financials for this Owner
Home Financials are based on the most recent Mortgage that was taken out on this home.Purchase Details
Home Financials for this Owner
Home Financials are based on the most recent Mortgage that was taken out on this home.Purchase Details
Home Financials for this Owner
Home Financials are based on the most recent Mortgage that was taken out on this home.Similar Homes in Scituate, MA
Home Values in the Area
Average Home Value in this Area
Purchase History
| Date | Type | Sale Price | Title Company |
|---|---|---|---|
| Not Resolvable | $1,071,000 | None Available | |
| Quit Claim Deed | -- | -- | |
| Not Resolvable | $839,900 | -- | |
| Not Resolvable | $240,000 | -- |
Mortgage History
| Date | Status | Loan Amount | Loan Type |
|---|---|---|---|
| Open | $856,800 | Purchase Money Mortgage | |
| Previous Owner | $616,500 | Stand Alone Refi Refinance Of Original Loan | |
| Previous Owner | $611,000 | New Conventional | |
| Previous Owner | $603,750 | Unknown | |
| Previous Owner | $597,750 | New Conventional |
Property History
| Date | Event | Price | Change | Sq Ft Price |
|---|---|---|---|---|
| 06/04/2021 06/04/21 | Sold | $1,071,000 | -6.9% | $401 / Sq Ft |
| 04/04/2021 04/04/21 | Pending | -- | -- | -- |
| 03/29/2021 03/29/21 | For Sale | $1,150,000 | +36.9% | $430 / Sq Ft |
| 09/21/2018 09/21/18 | Sold | $839,900 | 0.0% | $290 / Sq Ft |
| 08/16/2018 08/16/18 | Pending | -- | -- | -- |
| 06/20/2018 06/20/18 | For Sale | $839,900 | -- | $290 / Sq Ft |
Tax History Compared to Growth
Tax History
| Year | Tax Paid | Tax Assessment Tax Assessment Total Assessment is a certain percentage of the fair market value that is determined by local assessors to be the total taxable value of land and additions on the property. | Land | Improvement |
|---|---|---|---|---|
| 2025 | $11,989 | $1,200,100 | $353,800 | $846,300 |
| 2024 | $12,022 | $1,160,400 | $321,600 | $838,800 |
| 2023 | $10,958 | $1,021,400 | $292,400 | $729,000 |
| 2022 | $10,958 | $868,300 | $251,300 | $617,000 |
| 2021 | $10,652 | $799,100 | $239,300 | $559,800 |
| 2020 | $10,548 | $781,300 | $230,100 | $551,200 |
| 2019 | $7,319 | $532,700 | $225,600 | $307,100 |
| 2018 | $3,395 | $243,400 | $243,400 | $0 |
| 2017 | $3,584 | $254,400 | $254,400 | $0 |
| 2016 | $3,442 | $243,400 | $243,400 | $0 |
| 2015 | $3,189 | $243,400 | $243,400 | $0 |
Agents Affiliated with this Home
-

Seller's Agent in 2021
Jessica Tyler
Compass
(617) 312-1369
1 in this area
63 Total Sales
-

Buyer's Agent in 2021
Kerry Dowlin
Coldwell Banker Realty - Dorchester
(617) 817-6602
4 in this area
113 Total Sales
-
V
Seller's Agent in 2018
Virginia Rothwell
Coldwell Banker Realty - Norwell - Hanover Regional Office
-

Seller Co-Listing Agent in 2018
Marla Osborne
Coldwell Banker Realty - Norwell - Hanover Regional Office
(781) 820-9505
14 Total Sales
-

Buyer's Agent in 2018
The Ciavattieri Group
Keller Williams Realty
(617) 910-7723
140 Total Sales
Map
Source: MLS Property Information Network (MLS PIN)
MLS Number: 72805218
APN: SCIT-000037-000002-000019A
- 98 Old Forge Rd
- 116 Old Forge Rd
- 11 Williamsburg Ln
- 9 Fairview Ave
- 288 Central Ave
- 57 Chittenden Rd
- 575 First Parish Rd
- 0 Branch
- 115 Elm St
- 111 Elm St
- 157 Branch St
- 260 Beaver Dam Rd
- 35 Grove St
- 1 Blanchard Farm Ln
- 138 Country Way
- 44 Elm St
- 17 Clifton Ave
- 47 Pennfield Rd
- 56 Sylvester Rd
- 92 Vernon Rd
