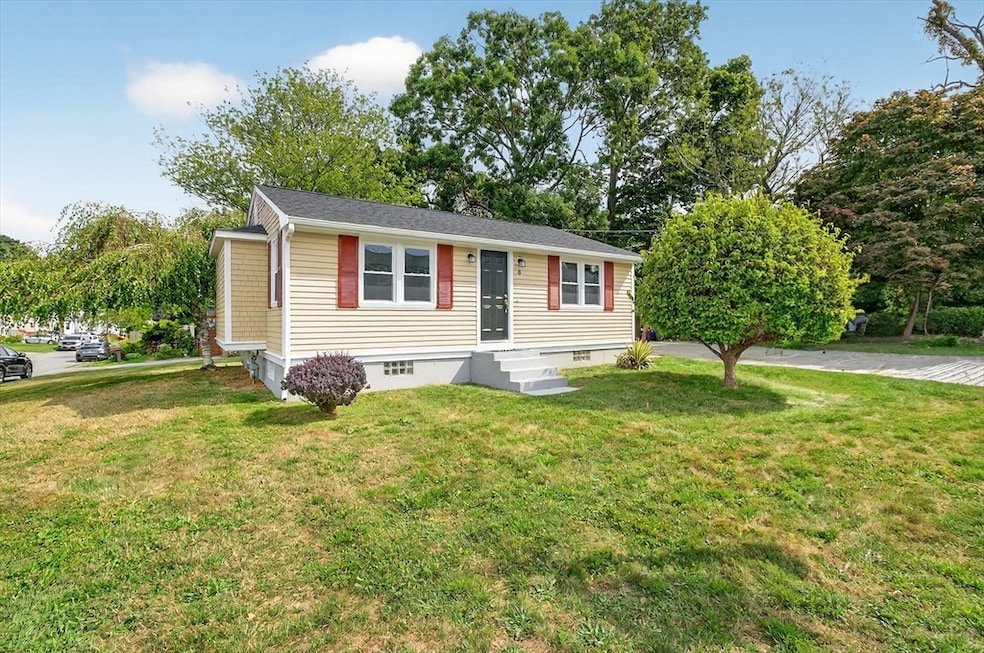
6 Detroit St Fall River, MA 02721
Maplewood NeighborhoodEstimated payment $2,440/month
Highlights
- Popular Property
- Ranch Style House
- No HOA
- Property is near public transit
- Corner Lot
- Detached Garage
About This Home
Charming ranch nestled on a stunning corner lot in a desirable neighborhood. Main level boasts two bedrooms, gleaming hardwood floors, with a finished basement offering extra living space and convenient washer/dryer. Recent upgrades include all new windows in 2025, updated electric and plumbing, new sum pump, and a 2-year-old roof. The home features a beautifully landscaped large corner lot with a cobblestoned and paved driveway, adding to its curb appeal. Enjoy a spacious backyard with a large shed for additional storage. The bathroom and kitchen were completely renovated in 2025, making this home a true gem waiting to be discovered. Ideal for first-time buyers or empty nesters, don't miss the opportunity to see this hidden treasure! Some photos are E-staged to better showcase the property.
Co-Listing Agent
Alexis Anselmo
Keller Williams South Watuppa
Home Details
Home Type
- Single Family
Est. Annual Taxes
- $3,327
Year Built
- Built in 1965
Lot Details
- 10,228 Sq Ft Lot
- Corner Lot
- Property is zoned B-L
Home Design
- 1,318 Sq Ft Home
- Ranch Style House
- Block Foundation
- Frame Construction
- Shingle Roof
Bedrooms and Bathrooms
- 2 Bedrooms
- 1 Full Bathroom
Finished Basement
- Walk-Out Basement
- Basement Fills Entire Space Under The House
Parking
- Detached Garage
- Off-Street Parking
Location
- Property is near public transit
Utilities
- Window Unit Cooling System
- Heating System Uses Natural Gas
- Radiant Heating System
Community Details
- No Home Owners Association
- Shops
Listing and Financial Details
- Assessor Parcel Number M:0E16 B:0000 L:0065,2823664
Map
Home Values in the Area
Average Home Value in this Area
Tax History
| Year | Tax Paid | Tax Assessment Tax Assessment Total Assessment is a certain percentage of the fair market value that is determined by local assessors to be the total taxable value of land and additions on the property. | Land | Improvement |
|---|---|---|---|---|
| 2025 | $3,327 | $290,600 | $120,600 | $170,000 |
| 2024 | $3,138 | $273,100 | $118,200 | $154,900 |
| 2023 | $3,037 | $247,500 | $106,500 | $141,000 |
| 2022 | $2,550 | $213,500 | $100,500 | $113,000 |
| 2021 | $2,550 | $184,400 | $96,000 | $88,400 |
| 2020 | $2,462 | $170,400 | $91,600 | $78,800 |
| 2019 | $2,458 | $168,600 | $95,800 | $72,800 |
| 2018 | $2,439 | $166,800 | $96,500 | $70,300 |
| 2017 | $2,316 | $165,400 | $96,500 | $68,900 |
| 2016 | $2,242 | $164,500 | $99,400 | $65,100 |
| 2015 | $2,082 | $159,200 | $99,400 | $59,800 |
| 2014 | $2,003 | $159,200 | $99,400 | $59,800 |
Property History
| Date | Event | Price | Change | Sq Ft Price |
|---|---|---|---|---|
| 09/02/2025 09/02/25 | For Sale | $399,999 | +29.0% | $303 / Sq Ft |
| 03/19/2025 03/19/25 | Sold | $310,000 | -7.4% | $235 / Sq Ft |
| 01/28/2025 01/28/25 | Pending | -- | -- | -- |
| 01/05/2025 01/05/25 | Price Changed | $334,900 | 0.0% | $254 / Sq Ft |
| 01/05/2025 01/05/25 | For Sale | $334,900 | -4.3% | $254 / Sq Ft |
| 12/20/2024 12/20/24 | Pending | -- | -- | -- |
| 12/05/2024 12/05/24 | For Sale | $349,900 | -- | $265 / Sq Ft |
Purchase History
| Date | Type | Sale Price | Title Company |
|---|---|---|---|
| Deed | $240,000 | -- | |
| Deed | $240,000 | -- | |
| Deed | $89,000 | -- | |
| Deed | $89,000 | -- | |
| Deed | $75,000 | -- |
Mortgage History
| Date | Status | Loan Amount | Loan Type |
|---|---|---|---|
| Open | $14,400 | No Value Available | |
| Open | $192,000 | Purchase Money Mortgage | |
| Closed | $192,000 | Purchase Money Mortgage | |
| Previous Owner | $156,000 | No Value Available | |
| Previous Owner | $105,000 | No Value Available | |
| Previous Owner | $84,000 | No Value Available |
Similar Homes in Fall River, MA
Source: MLS Property Information Network (MLS PIN)
MLS Number: 73424410
APN: FALL-000016E-000000-000065
- 47 Detroit St
- 7 Duluth St
- 215 Glasgow St Unit 2
- 239 Glasgow St Unit 8
- 1957 Rodman St
- 185 Stevens St
- 843 Stafford Rd
- 835-837 Stafford Rd
- 255-263 William
- 172 Stevens St
- 248 Jefferson St
- 225 Jefferson St
- 40 Winchester Ln Unit 10
- 217 Jefferson St
- 883 Grinnell St
- 889 Grinnell St Unit 3
- 889 Grinnell St Unit 6
- 889 Grinnell St Unit 1
- 889 Grinnell St Unit 8
- 889 Grinnell St Unit 4
- 155 Glasgow St Unit 2
- 40 McGee St Unit 2 S
- 528 Lawton St Unit 2
- 528 Lawton St Unit 3
- 1190 Stafford Rd Unit 2
- 1199 Rodman St Unit 3
- 18 Mott St Unit 3
- 1190 Plymouth Ave Unit 2S
- 1029 Plymouth Ave Unit 3
- 198 Tecumseh St Unit 3rd floor
- 649 Alden St
- 770 Plymouth Ave Unit 1
- 507 Alden St
- 247 Pitman St Unit 2
- 37 Berkley St Unit 2
- 399 Alden St Unit 2
- 66 Lyon St Unit 2
- 281 Harrison St Unit 2E
- 700 2nd St Unit 110
- 58 Edgemond St Unit 4






