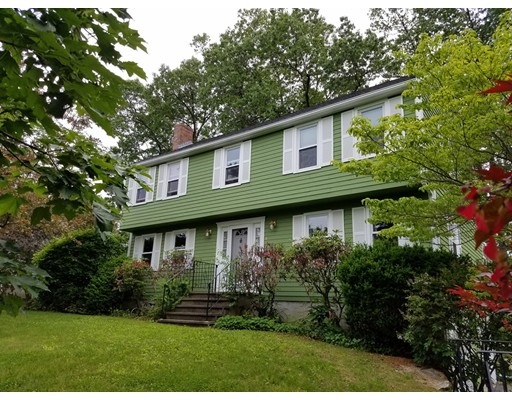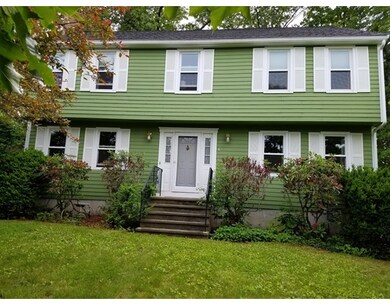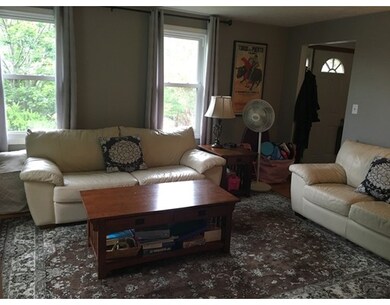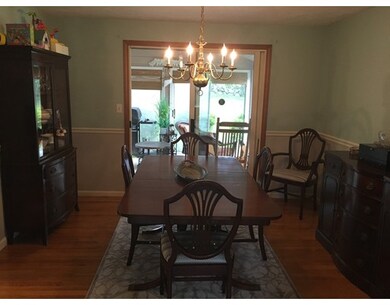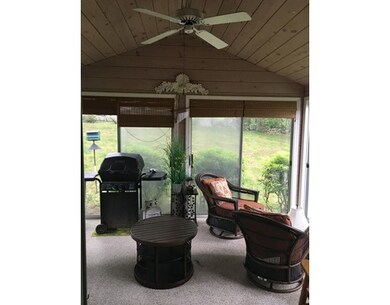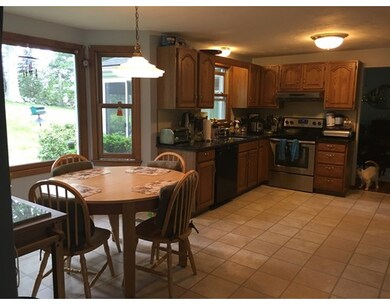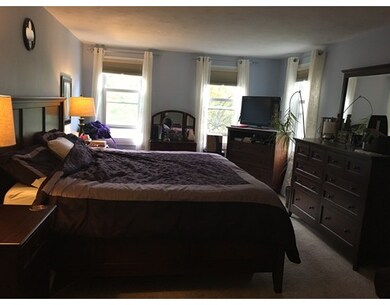
6 Dettling Rd Maynard, MA 01754
About This Home
As of January 2018This Stately Garrison Colonial is nestled amongst gorgeous homes in coveted Vose Hill neighborhood. The spacious almost 2,500+sf floor plan is designed for easy entertaining and family living. The MBR Suite offers a private bath. Wood-burning Fireplace in Family Rm. Kitchen features Granite Counter Tops, Dining Area all open to the casual Family Room. Formal Dining Room and Living Room as well as a screened in porch for outside enjoyment complete the first floor. MBR and 3 comfortably sized bedrooms are awaiting. The lovely grounds and spectacular views will convince you this is home! First showings at OH Sunday 6/25, 12-2 pm.
Home Details
Home Type
Single Family
Est. Annual Taxes
$11,138
Year Built
1989
Lot Details
0
Listing Details
- Lot Description: Paved Drive
- Property Type: Single Family
- Single Family Type: Detached
- Style: Garrison
- Other Agent: 1.00
- Lead Paint: Unknown
- Year Built Description: Approximate
- Special Features: None
- Property Sub Type: Detached
- Year Built: 1989
Interior Features
- Has Basement: Yes
- Fireplaces: 1
- Number of Rooms: 8
- Amenities: Walk/Jog Trails, Public School
- Electric: 110 Volts
- Energy: Insulated Windows
- Flooring: Wood, Vinyl, Wall to Wall Carpet
- Insulation: Full
- Basement: Partial, Garage Access, Unfinished Basement
- Bedroom 2: Second Floor
- Bedroom 3: Second Floor
- Bedroom 4: Second Floor
- Bathroom #1: First Floor
- Bathroom #2: Second Floor
- Bathroom #3: Second Floor
- Kitchen: First Floor
- Living Room: First Floor
- Master Bedroom: Second Floor
- Dining Room: First Floor
- Family Room: First Floor
- No Bedrooms: 4
- Full Bathrooms: 2
- Half Bathrooms: 1
- Main Lo: AC0236
- Main So: BB3298
- Estimated Sq Ft: 2459.00
Exterior Features
- Construction: Frame
- Exterior: Wood
- Exterior Features: Porch - Screened, Stone Wall
- Foundation: Poured Concrete
Garage/Parking
- Garage Parking: Under
- Garage Spaces: 2
- Parking: Off-Street
- Parking Spaces: 4
Utilities
- Cooling Zones: 1
- Heat Zones: 1
- Hot Water: Natural Gas
- Utility Connections: for Electric Range, for Electric Dryer, Washer Hookup
- Sewer: City/Town Sewer
- Water: City/Town Water
Schools
- Elementary School: Green Meadow
- Middle School: Mms
- High School: Mhs
Lot Info
- Assessor Parcel Number: M:029.0 P:065.0
- Zoning: R1
- Acre: 0.32
- Lot Size: 13769.00
Ownership History
Purchase Details
Home Financials for this Owner
Home Financials are based on the most recent Mortgage that was taken out on this home.Purchase Details
Home Financials for this Owner
Home Financials are based on the most recent Mortgage that was taken out on this home.Purchase Details
Similar Homes in Maynard, MA
Home Values in the Area
Average Home Value in this Area
Purchase History
| Date | Type | Sale Price | Title Company |
|---|---|---|---|
| Not Resolvable | $436,200 | -- | |
| Not Resolvable | $405,000 | -- | |
| Not Resolvable | $405,000 | -- | |
| Deed | $210,000 | -- |
Mortgage History
| Date | Status | Loan Amount | Loan Type |
|---|---|---|---|
| Open | $414,390 | New Conventional | |
| Previous Owner | $372,000 | Stand Alone Refi Refinance Of Original Loan | |
| Previous Owner | $384,000 | New Conventional | |
| Previous Owner | $150,000 | No Value Available |
Property History
| Date | Event | Price | Change | Sq Ft Price |
|---|---|---|---|---|
| 01/22/2018 01/22/18 | Sold | $436,200 | -0.8% | $177 / Sq Ft |
| 11/27/2017 11/27/17 | Pending | -- | -- | -- |
| 10/30/2017 10/30/17 | Price Changed | $439,900 | -2.9% | $179 / Sq Ft |
| 09/28/2017 09/28/17 | Price Changed | $452,900 | -3.6% | $184 / Sq Ft |
| 09/01/2017 09/01/17 | For Sale | $469,900 | +7.7% | $191 / Sq Ft |
| 08/31/2017 08/31/17 | Off Market | $436,200 | -- | -- |
| 07/21/2017 07/21/17 | Price Changed | $469,900 | -2.1% | $191 / Sq Ft |
| 06/24/2017 06/24/17 | For Sale | $480,000 | +18.5% | $195 / Sq Ft |
| 08/16/2013 08/16/13 | Sold | $405,000 | 0.0% | $168 / Sq Ft |
| 07/17/2013 07/17/13 | Pending | -- | -- | -- |
| 07/02/2013 07/02/13 | Off Market | $405,000 | -- | -- |
| 06/20/2013 06/20/13 | For Sale | $409,900 | -- | $170 / Sq Ft |
Tax History Compared to Growth
Tax History
| Year | Tax Paid | Tax Assessment Tax Assessment Total Assessment is a certain percentage of the fair market value that is determined by local assessors to be the total taxable value of land and additions on the property. | Land | Improvement |
|---|---|---|---|---|
| 2025 | $11,138 | $624,700 | $283,900 | $340,800 |
| 2024 | $10,199 | $570,400 | $270,400 | $300,000 |
| 2023 | $9,614 | $506,800 | $257,500 | $249,300 |
| 2022 | $9,554 | $465,600 | $216,300 | $249,300 |
| 2021 | $9,456 | $469,300 | $216,300 | $253,000 |
| 2020 | $9,453 | $458,000 | $195,700 | $262,300 |
| 2019 | $10,055 | $477,900 | $187,000 | $290,900 |
| 2018 | $9,597 | $423,900 | $170,000 | $253,900 |
| 2017 | $9,330 | $423,900 | $170,000 | $253,900 |
| 2016 | $9,008 | $423,900 | $170,000 | $253,900 |
| 2015 | $8,496 | $380,800 | $162,200 | $218,600 |
| 2014 | $8,272 | $371,100 | $157,100 | $214,000 |
Agents Affiliated with this Home
-

Seller's Agent in 2018
Jill Natola
MTL Realty Partners
(978) 413-6609
4 Total Sales
-

Buyer's Agent in 2018
Anne Hincks
Keller Williams Realty Boston Northwest
(617) 733-2634
73 Total Sales
-
R
Seller's Agent in 2013
Roxanne and Team
Keller Williams Realty Boston Northwest
Map
Source: MLS Property Information Network (MLS PIN)
MLS Number: 72188886
APN: MAYN-000029-000000-000065
- 14 Cutting Dr
- 14 Vose Hill Rd
- 5 Taintor Dr
- 27 Bowker Dr
- 7 Louise St
- 10 Oak Ridge Dr Unit 6
- 50 Mckinley St Unit 52
- 42-44 Walnut St
- 57 Longfellow Rd
- 49-51 Douglas Ave
- 54 Phillips Rd
- 16 Waltham St
- 45 Widow Rites Ln
- 55 Widow Rites Ln
- 12 Checkerberry Cir
- 174 Willis Rd
- 215 Main St Unit 3
- 16 Florida Rd
- 20 Howard Rd
- 18 Sylvan Way
