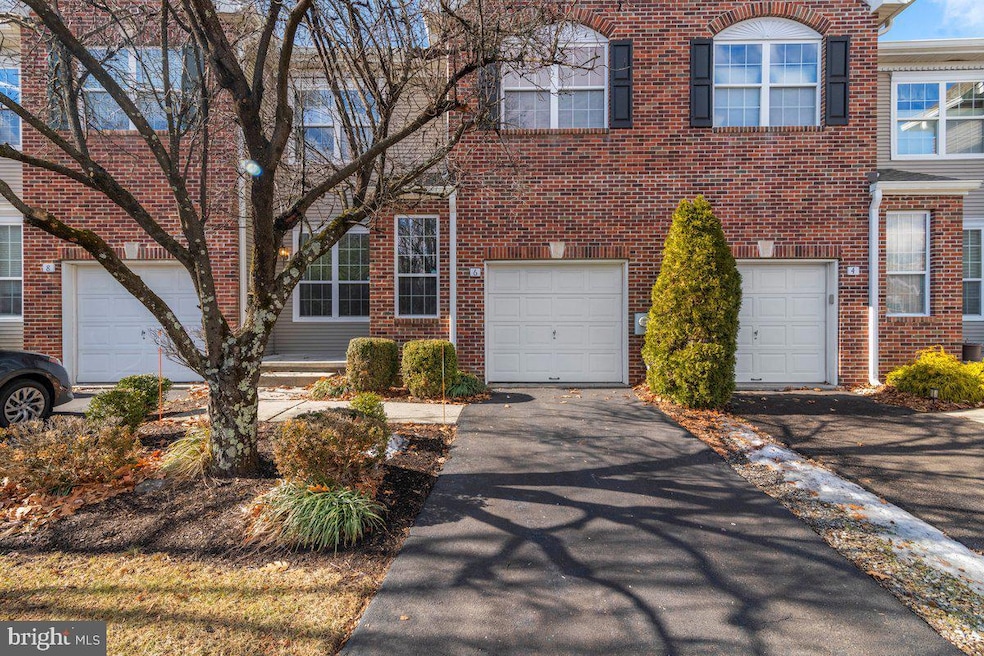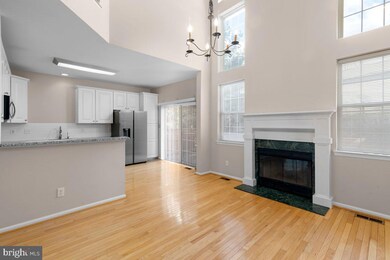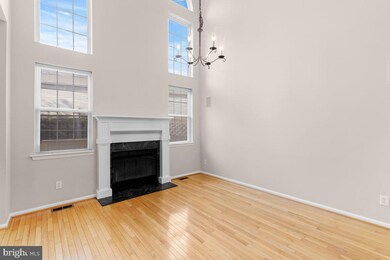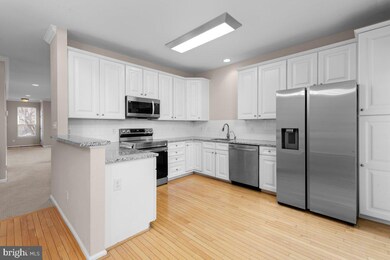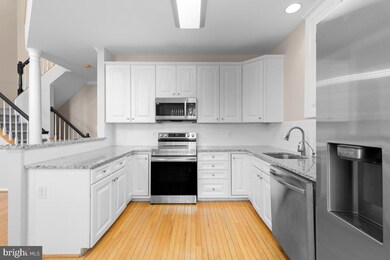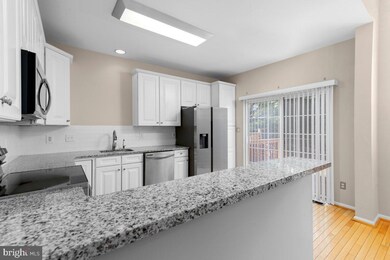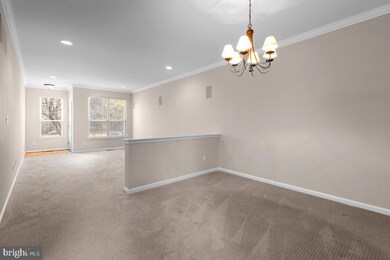
6 Dispatch Dr Unit 43B Washington Crossing, PA 18977
Central Bucks County NeighborhoodHighlights
- Deck
- Traditional Architecture
- 1 Fireplace
- Sol Feinstone Elementary School Rated A
- Wood Flooring
- Upgraded Countertops
About This Home
As of February 2025Welcome to 6 Dispatch Drive, a stunning home offering sophisticated living in the heart of Washington Crossing. This beautifully maintained property features 3 spacious bedrooms and 2.5 baths, blending comfort and elegance with thoughtful design.
Step into the gourmet kitchen, where granite countertops, 36-inch cabinets, stainless steel appliances, and recessed lighting create a chef’s dream space. The kitchen flows seamlessly into the dramatic two-story family room, complete with a cozy fireplace, perfect for gatherings and relaxation.
Upstairs, the primary suite is a luxurious retreat with a peaked ceiling, large walk-in closets, a jetted tub, and a stall shower. Two additional generously sized bedrooms and an upper-level laundry room provide convenience and style.
The finished lower level is an entertainer’s paradise, boasting a custom wet bar, ideal for hosting guests or unwinding after a long day.
Enjoy upscale living in a prime location, just minutes from Bucks County attractions, scenic parks, shopping, and dining, with easy access to major commuting routes.
Don’t miss this exceptional opportunity—schedule your private tour today!
Townhouse Details
Home Type
- Townhome
Est. Annual Taxes
- $6,404
Year Built
- Built in 1999
HOA Fees
- $305 Monthly HOA Fees
Parking
- 1 Car Direct Access Garage
- Front Facing Garage
- Garage Door Opener
- Driveway
- On-Street Parking
Home Design
- Traditional Architecture
- Vinyl Siding
- Concrete Perimeter Foundation
Interior Spaces
- Property has 2 Levels
- Wet Bar
- Bar
- Ceiling Fan
- 1 Fireplace
- Family Room Off Kitchen
- Living Room
- Dining Room
- Finished Basement
Kitchen
- Electric Oven or Range
- Built-In Microwave
- Dishwasher
- Stainless Steel Appliances
- Upgraded Countertops
Flooring
- Wood
- Carpet
- Ceramic Tile
Bedrooms and Bathrooms
- 3 Bedrooms
- En-Suite Primary Bedroom
- En-Suite Bathroom
- Walk-In Closet
Laundry
- Laundry on upper level
- Electric Dryer
- Washer
Schools
- Council Rock High School North
Utilities
- Central Air
- Heat Pump System
- Electric Water Heater
Additional Features
- Deck
- Property is in excellent condition
Listing and Financial Details
- Tax Lot 001-210
- Assessor Parcel Number 47-031-001-210
Community Details
Overview
- $1,000 Capital Contribution Fee
- Association fees include common area maintenance, exterior building maintenance, lawn maintenance, trash
- Heritage Hills Condos
- Heritage Hills Subdivision
Recreation
- Tennis Courts
- Community Pool
Pet Policy
- Limit on the number of pets
Ownership History
Purchase Details
Home Financials for this Owner
Home Financials are based on the most recent Mortgage that was taken out on this home.Purchase Details
Home Financials for this Owner
Home Financials are based on the most recent Mortgage that was taken out on this home.Purchase Details
Home Financials for this Owner
Home Financials are based on the most recent Mortgage that was taken out on this home.Purchase Details
Home Financials for this Owner
Home Financials are based on the most recent Mortgage that was taken out on this home.Purchase Details
Home Financials for this Owner
Home Financials are based on the most recent Mortgage that was taken out on this home.Purchase Details
Home Financials for this Owner
Home Financials are based on the most recent Mortgage that was taken out on this home.Purchase Details
Home Financials for this Owner
Home Financials are based on the most recent Mortgage that was taken out on this home.Similar Homes in Washington Crossing, PA
Home Values in the Area
Average Home Value in this Area
Purchase History
| Date | Type | Sale Price | Title Company |
|---|---|---|---|
| Deed | $609,375 | Tohickon Settlement Services | |
| Deed | $490,000 | Greater Penn Abstract | |
| Deed | $378,000 | None Available | |
| Deed | $378,000 | None Available | |
| Deed | $382,500 | -- | |
| Deed | $375,000 | -- | |
| Deed | $221,824 | -- |
Mortgage History
| Date | Status | Loan Amount | Loan Type |
|---|---|---|---|
| Previous Owner | $250,000 | Credit Line Revolving | |
| Previous Owner | $240,205 | New Conventional | |
| Previous Owner | $345,000 | New Conventional | |
| Previous Owner | $113,000 | Credit Line Revolving | |
| Previous Owner | $297,500 | Purchase Money Mortgage | |
| Previous Owner | $300,000 | Purchase Money Mortgage | |
| Previous Owner | $199,600 | No Value Available |
Property History
| Date | Event | Price | Change | Sq Ft Price |
|---|---|---|---|---|
| 02/28/2025 02/28/25 | Sold | $609,375 | +1.6% | $235 / Sq Ft |
| 02/07/2025 02/07/25 | Pending | -- | -- | -- |
| 02/05/2025 02/05/25 | For Sale | $600,000 | 0.0% | $232 / Sq Ft |
| 12/27/2022 12/27/22 | Rented | $3,500 | 0.0% | -- |
| 12/26/2022 12/26/22 | Under Contract | -- | -- | -- |
| 12/14/2022 12/14/22 | For Rent | $3,500 | 0.0% | -- |
| 08/12/2022 08/12/22 | Sold | $490,000 | -2.0% | $189 / Sq Ft |
| 07/31/2022 07/31/22 | Pending | -- | -- | -- |
| 07/25/2022 07/25/22 | Price Changed | $500,000 | -4.8% | $193 / Sq Ft |
| 07/11/2022 07/11/22 | Price Changed | $525,000 | -4.5% | $203 / Sq Ft |
| 07/08/2022 07/08/22 | For Sale | $550,000 | +45.5% | $212 / Sq Ft |
| 07/31/2012 07/31/12 | Sold | $378,000 | -4.8% | $146 / Sq Ft |
| 05/31/2012 05/31/12 | Pending | -- | -- | -- |
| 05/09/2012 05/09/12 | For Sale | $397,000 | -- | $153 / Sq Ft |
Tax History Compared to Growth
Tax History
| Year | Tax Paid | Tax Assessment Tax Assessment Total Assessment is a certain percentage of the fair market value that is determined by local assessors to be the total taxable value of land and additions on the property. | Land | Improvement |
|---|---|---|---|---|
| 2024 | $6,404 | $37,440 | $0 | $37,440 |
| 2023 | $6,229 | $37,440 | $0 | $37,440 |
| 2022 | $6,197 | $37,440 | $0 | $37,440 |
| 2021 | $6,113 | $37,440 | $0 | $37,440 |
| 2020 | $5,966 | $37,440 | $0 | $37,440 |
| 2019 | $5,828 | $37,440 | $0 | $37,440 |
| 2018 | $5,719 | $37,440 | $0 | $37,440 |
| 2017 | $5,563 | $37,440 | $0 | $37,440 |
| 2016 | $5,647 | $37,440 | $0 | $37,440 |
| 2015 | -- | $37,440 | $0 | $37,440 |
| 2014 | -- | $37,440 | $0 | $37,440 |
Agents Affiliated with this Home
-
Marty Millner
M
Seller's Agent in 2025
Marty Millner
Keller Williams Real Estate
(215) 519-1399
26 in this area
125 Total Sales
-
Jay Spaziano

Buyer's Agent in 2025
Jay Spaziano
Jay Spaziano Real Estate
(215) 292-5898
188 in this area
469 Total Sales
-
Becky Stanzione
B
Seller's Agent in 2022
Becky Stanzione
Granor & Company - Yardley
(215) 802-2550
3 Total Sales
-
Patrick Kashinsky

Seller's Agent in 2022
Patrick Kashinsky
BHHS Fox & Roach
(570) 561-5033
2 in this area
19 Total Sales
-
Angela Marchese

Buyer's Agent in 2022
Angela Marchese
RE/MAX
(267) 253-9964
8 in this area
68 Total Sales
-
Patricia Menow

Seller's Agent in 2012
Patricia Menow
RE/MAX
(215) 498-2353
9 in this area
45 Total Sales
Map
Source: Bright MLS
MLS Number: PABU2087074
APN: 47-031-001-210
- 43 Commanders Dr Unit 4D
- 34 Heritage Hills Dr Unit 9
- 42 Sentinel Rd Unit 194
- 66 Mcconkey Dr
- 60 Mcconkey Dr
- 87 Dillon Way
- 24 Weatherfield Dr
- 55 Van Artsdalen Dr
- 11 Mcconkey Dr
- 6 Beidler Dr
- 9 Weatherfield Dr
- 63 Bailey Dr
- 114 Riverview Ave
- 17 Greenbriar Cir
- 1045 Washington Crossing Rd
- 9 Greenbriar Cir
- LOTS 3 and 4 Taylorsville Rd
- Lot 6 Taylorsville Rd
- 1045 General Sullivan Rd
- 15 Greenbriar Cir
