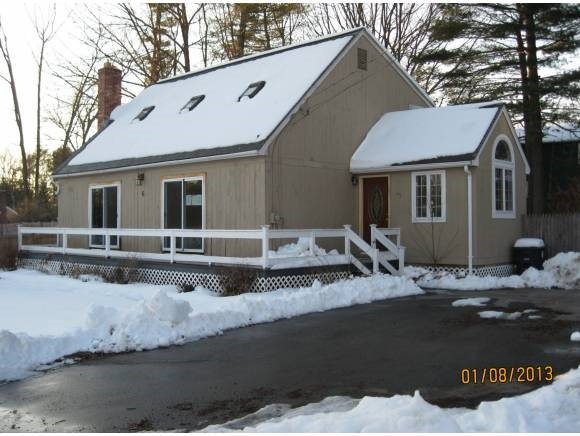
6 Donovan Dr Nashua, NH 03062
West Hollis NeighborhoodHighlights
- Cape Cod Architecture
- Cathedral Ceiling
- Main Floor Bedroom
- Deck
- Wood Flooring
- Walk-In Pantry
About This Home
As of November 2019Bright open concept home on a level fenced lot in a neighborhood setting with good commuter access. HUD Case #341-104649. FHA Insured with repair escrow of $1,000 (plumbing repairs as noted on PCR). Sold "as is." Equal Housing Opportunity. Supra lockbox.
Last Agent to Sell the Property
Michael Day
All Day Realty LLC License #051587 Listed on: 01/17/2013
Last Buyer's Agent
Donna Judge
LAER Realty Partners/Goffstown License #067939
Home Details
Home Type
- Single Family
Est. Annual Taxes
- $5,267
Year Built
- Built in 1982
Lot Details
- 9,583 Sq Ft Lot
- Property is Fully Fenced
- Landscaped
- Level Lot
Home Design
- Cape Cod Architecture
- Contemporary Architecture
- Concrete Foundation
- Shingle Roof
- Wood Siding
Interior Spaces
- 1.5-Story Property
- Cathedral Ceiling
- Ceiling Fan
- Skylights
- Wood Burning Fireplace
- Open Floorplan
- Washer and Dryer Hookup
Kitchen
- Walk-In Pantry
- Gas Range
- Dishwasher
Flooring
- Wood
- Carpet
- Tile
- Vinyl
Bedrooms and Bathrooms
- 3 Bedrooms
- Main Floor Bedroom
- Bathroom on Main Level
- 2 Full Bathrooms
Unfinished Basement
- Basement Fills Entire Space Under The House
- Interior Basement Entry
Parking
- 4 Car Parking Spaces
- Paved Parking
Outdoor Features
- Deck
- Porch
Schools
- Main Dunstable Elementary Sch
- Elm Street Middle School
- Nashua High School South
Utilities
- Heating System Uses Natural Gas
- Natural Gas Water Heater
Listing and Financial Details
- REO, home is currently bank or lender owned
- Tax Lot 01376
Ownership History
Purchase Details
Purchase Details
Home Financials for this Owner
Home Financials are based on the most recent Mortgage that was taken out on this home.Purchase Details
Purchase Details
Purchase Details
Home Financials for this Owner
Home Financials are based on the most recent Mortgage that was taken out on this home.Similar Home in Nashua, NH
Home Values in the Area
Average Home Value in this Area
Purchase History
| Date | Type | Sale Price | Title Company |
|---|---|---|---|
| Quit Claim Deed | -- | None Available | |
| Quit Claim Deed | -- | None Available | |
| Warranty Deed | $325,000 | -- | |
| Quit Claim Deed | -- | -- | |
| Quit Claim Deed | -- | -- | |
| Foreclosure Deed | $293,000 | -- | |
| Foreclosure Deed | $293,000 | -- | |
| Warranty Deed | $285,000 | -- | |
| Warranty Deed | $285,000 | -- |
Mortgage History
| Date | Status | Loan Amount | Loan Type |
|---|---|---|---|
| Previous Owner | $260,000 | Purchase Money Mortgage | |
| Previous Owner | $287,006 | Unknown | |
| Previous Owner | $282,765 | Purchase Money Mortgage |
Property History
| Date | Event | Price | Change | Sq Ft Price |
|---|---|---|---|---|
| 11/08/2019 11/08/19 | Sold | $325,000 | -1.5% | $229 / Sq Ft |
| 10/15/2019 10/15/19 | Pending | -- | -- | -- |
| 10/11/2019 10/11/19 | Price Changed | $329,900 | -1.5% | $232 / Sq Ft |
| 10/04/2019 10/04/19 | Price Changed | $334,995 | 0.0% | $236 / Sq Ft |
| 09/29/2019 09/29/19 | For Sale | $335,000 | +76.3% | $236 / Sq Ft |
| 04/18/2013 04/18/13 | Sold | $190,000 | -5.9% | $147 / Sq Ft |
| 03/04/2013 03/04/13 | Pending | -- | -- | -- |
| 01/17/2013 01/17/13 | For Sale | $202,000 | -- | $157 / Sq Ft |
Tax History Compared to Growth
Tax History
| Year | Tax Paid | Tax Assessment Tax Assessment Total Assessment is a certain percentage of the fair market value that is determined by local assessors to be the total taxable value of land and additions on the property. | Land | Improvement |
|---|---|---|---|---|
| 2023 | $7,452 | $408,800 | $127,900 | $280,900 |
| 2022 | $7,387 | $408,800 | $127,900 | $280,900 |
| 2021 | $6,841 | $294,600 | $89,500 | $205,100 |
| 2020 | $6,518 | $288,300 | $89,500 | $198,800 |
| 2019 | $6,273 | $288,300 | $89,500 | $198,800 |
| 2018 | $6,115 | $288,300 | $89,500 | $198,800 |
| 2017 | $5,834 | $226,200 | $69,600 | $156,600 |
| 2016 | $5,671 | $226,200 | $69,600 | $156,600 |
| 2015 | $5,549 | $226,200 | $69,600 | $156,600 |
| 2014 | $5,440 | $226,200 | $69,600 | $156,600 |
Agents Affiliated with this Home
-

Seller's Agent in 2019
Anthony Piacenza
RE/MAX
(603) 566-7373
2 in this area
71 Total Sales
-
K
Buyer's Agent in 2019
Kim Spencer
StartPoint Realty
-
M
Seller's Agent in 2013
Michael Day
All Day Realty LLC
-
D
Buyer's Agent in 2013
Donna Judge
LAER Realty Partners/Goffstown
Map
Source: PrimeMLS
MLS Number: 4211600
APN: NASH-000000-000000-001376C
- 27 Silverton Dr Unit U74
- 39 Silverton Dr Unit U80
- 20 Cimmarron Dr
- 16 Laurel Ct Unit U320
- 40 Laurel Ct Unit U308
- 5 Lilac Ct Unit U334
- 500 Candlewood Park Unit 21
- 20 Ledgewood Hills Dr Unit 103
- 47 Dogwood Dr Unit U202
- 12 Ledgewood Hills Dr Unit 204
- 12 Ledgewood Hills Dr Unit 102
- 668 W Hollis St
- 4 Old Coach Rd
- 5 Norma Dr
- 38 Dianne St
- 30 Jennifer Dr
- 155 Shore Dr
- 14 Beaujolais Dr Unit U66
- 5 Cabernet Ct Unit 6
- 424 Main Dunstable Rd
