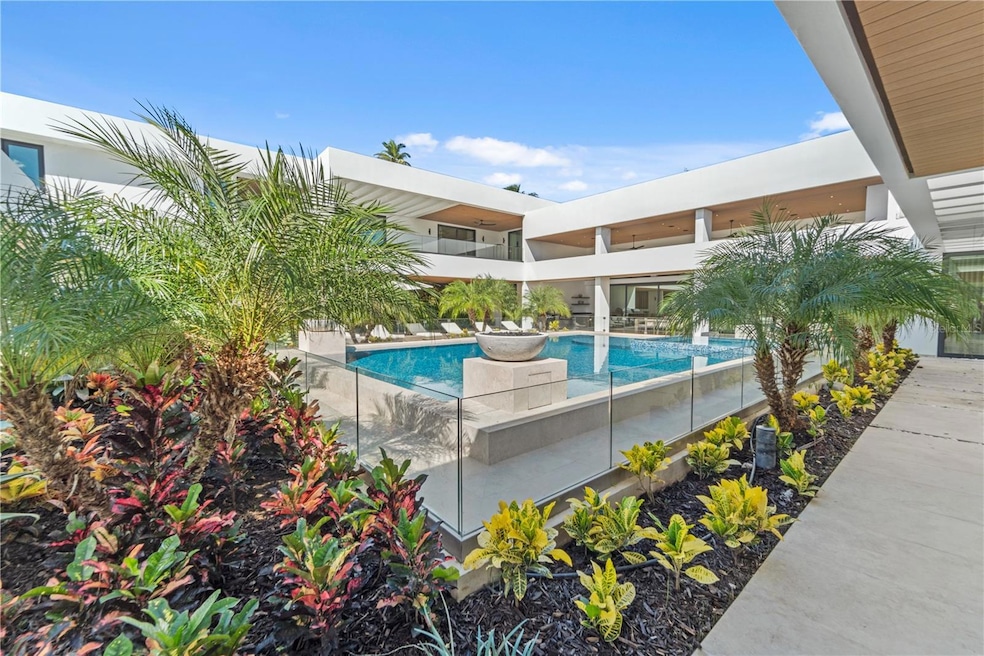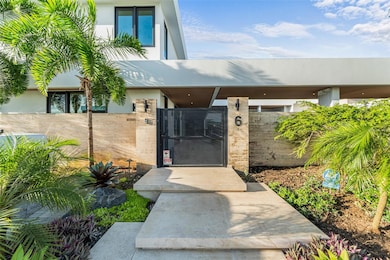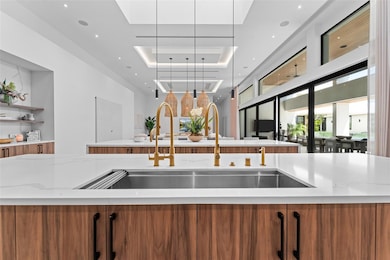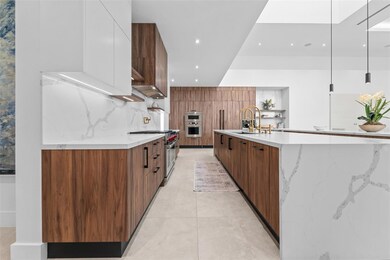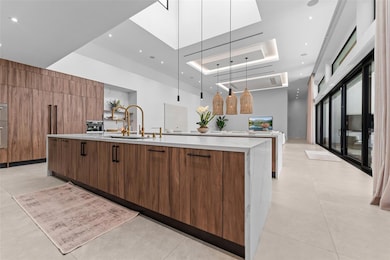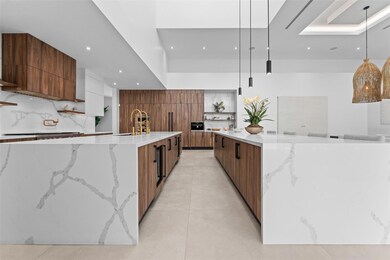6 Dorado Country Estates Dorado, PR 00646
Highlights
- Guest House
- Home Theater
- Sauna
- Golf Course Community
- Heated In Ground Pool
- Open Floorplan
About This Home
A rare opportunity to lease one of the most iconic estate homes ever built within Dorado Beach. Spanning 15,000 square feet of exceptional design and craftsmanship, this residence in Dorado Country Estates offers grand proportions, curated interiors, and resort-style amenities.
Fully furnished with custom-built pieces, the main residence features 6 bedrooms, 6 full bathrooms, and 3 half baths. Expansive living areas are defined by soaring ceilings, motorized curtains, and serene views of the courtyard pools from nearly every room, creating a seamless blend of indoor elegance and outdoor tranquility.
The first floor is anchored by a showstopping primary suite with a spa-inspired bathroom featuring dual showers, dual toilets, and a sculptural freestanding tub. This level also includes a private office, state-of-the-art home theater, fully equipped gym, and an air-conditioned garage. Upstairs, three spacious bedrooms each with en-suite bathrooms and walk-in closets.
Two guest casitas provide exceptional privacy and flexibility. The attached two-level casita includes a private living room, full kitchen, half bath, and full bath. The detached casita features its own kitchen and bathroom, ideal for extended guests or staff.
Designed for effortless entertaining, the home also boasts double 14-foot kitchen islands, multiple wet bars, and a full outdoor kitchen. With its thoughtfully designed entertaining spaces and resort-style layout, this estate delivers an unmatched lifestyle experience.
Home Details
Home Type
- Single Family
Year Built
- Built in 2023
Lot Details
- 0.62 Acre Lot
- North Facing Home
- Child Gate Fence
- Irrigation Equipment
- Garden
Parking
- 3 Car Attached Garage
Home Design
- Bi-Level Home
Interior Spaces
- 11,233 Sq Ft Home
- Open Floorplan
- Wet Bar
- Furnished
- Bar Fridge
- High Ceiling
- Insulated Windows
- Blinds
- Family Room Off Kitchen
- Combination Dining and Living Room
- Home Theater
- Bonus Room
- Sauna
Kitchen
- Eat-In Kitchen
- Built-In Oven
- Range with Range Hood
- Microwave
- Ice Maker
- Dishwasher
- Wine Refrigerator
- Stone Countertops
Flooring
- Carpet
- Tile
Bedrooms and Bathrooms
- 6 Bedrooms
- Primary Bedroom on Main
- En-Suite Bathroom
- Walk-In Closet
- Claw Foot Tub
Laundry
- Laundry Room
- Laundry on upper level
- Laundry in Kitchen
- Dryer
- Washer
Home Security
- Home Security System
- Smart Home
- Hurricane or Storm Shutters
- Storm Windows
- Fire and Smoke Detector
Pool
- Heated In Ground Pool
- Heated Spa
- Outdoor Shower
- Pool Tile
- Pool Lighting
Outdoor Features
- Courtyard
- Covered patio or porch
- Outdoor Kitchen
- Exterior Lighting
- Outdoor Grill
- Private Mailbox
Additional Homes
- Guest House
Utilities
- Central Air
- Humidity Control
- Heating System Uses Natural Gas
- Thermostat
- Water Filtration System
- Water Softener
- Phone Available
Listing and Financial Details
- Residential Lease
- Property Available on 7/21/25
- The owner pays for grounds care
- Application Fee: 0
- 6-Month Minimum Lease Term
- Assessor Parcel Number 019-092-235-03
Community Details
Overview
- Property has a Home Owners Association
- Meron Association
- Dorado Country Estates Subdivision
- The community has rules related to allowable golf cart usage in the community
- Community Lake
Recreation
- Golf Course Community
Pet Policy
- Dogs and Cats Allowed
Security
- Security Guard
Map
Source: Stellar MLS
MLS Number: PR9114906
- 16 Dorado Beach Estates
- 30 Paseos Las Palmas
- 125 Dorado Beach E
- 33 Calle Palma de Mallorca Urb Paseo Las P
- 16 Calle Palma de Coco
- 135 Dorado Beach E
- 13 Calle Palma de Coco Unit 13
- 5 Paseo Las Palmas
- J35 Paseo del Sol Calle Thebe
- Calle Mantarraya
- J-26 222 Paseo Del Sol Thebes St
- 276 Dorado Beach E
- 284 Dorado Beach E
- Urb. Sardinera Beach Calle I
- 3 B
- F-14 Calle Esmeralda
- k Mar de Bengal Unit 8
- 8 Mar de Bengal Light
- #331 Dorado Beach E
- 740 Mar de Bengal Unit 740
- 2813 Villa Dorado St Unit 2813
- 149 Dorado Beach E
- 266 Calle Metis
- k Paseo Corales II
- F-4 Brighton Country Club
- 512 Mar Caribe
- C 11 Brighton Country Club
- 610 Paseo Los Corales
- 770 Mar Negro Paseo Los Corales 2
- 648 Paseo Los Corales 1
- 644 Golfo de Alaska
- 2202 Plantation Dorado Beach
- B11 Ninfa del Mar Dorado Del Mar
- . Unit I-1
- #5 the Greens St
- 287 Dorado Beach E
- 19 Dorado Beach E
- 39 Dorado Country Estates
- Q Villas de Playa 2 Unit Q8
- 500 Plantation Dr Unit 1-101
