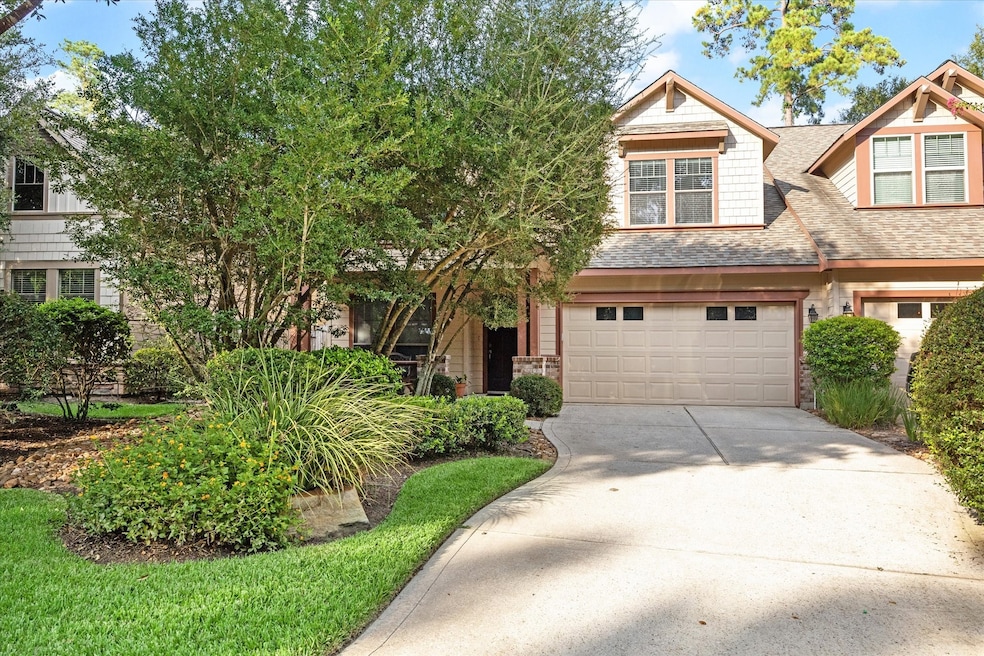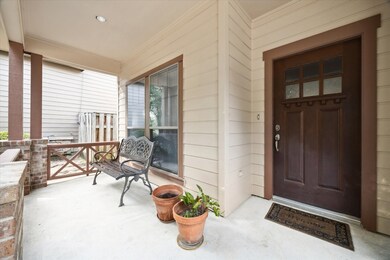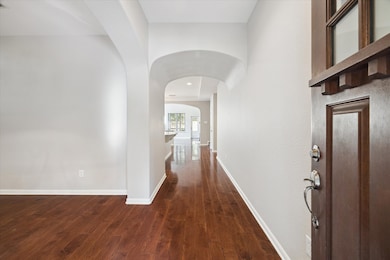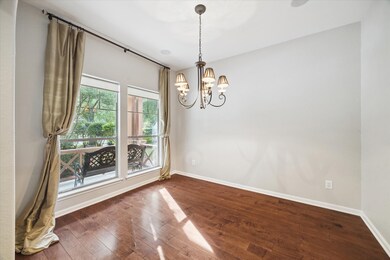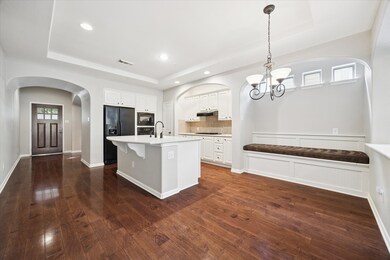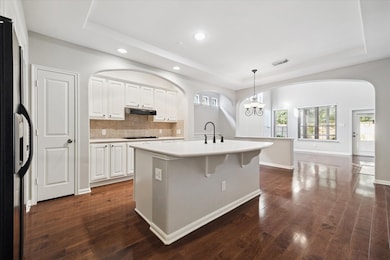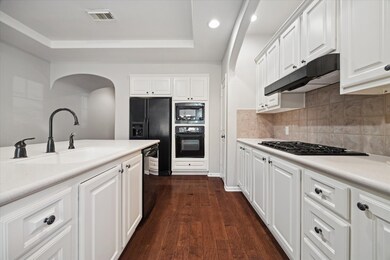6 Douvaine Ct Spring, TX 77382
Sterling Ridge NeighborhoodHighlights
- Golf Course Community
- Tennis Courts
- Deck
- Galatas Elementary School Rated A
- Dual Staircase
- 5-minute walk to Bonny Branch Commons
About This Home
Welcome to glamorous Hollywood! Experience the stunning property within. This home has been updated with the finest of everything. Rich hardwoods throughout, Custom carpet on the stairs only, Warm inviting family room, Chef's dream kitchen with tons of dreamy cabinets, Stainless steel appliances, Island, Screened in porch leads to a professionally landscaped oversized backyard, Romantic primary suite with a step up sitting room or a study, Awesome primary bathroom with lots of lighting, Custom built-in- cabinets, Gameroom and 2 generous sized bedrooms upstairs plus a loft, All this located in the desirable Woodlands neighborhood with walking distance to finest restaurants, shopping, pharmacy, dentist, doctors, walking paths, bike to the mall, town center. THE WOODLANDS voted the number 1 city in the United States.
Home Details
Home Type
- Single Family
Est. Annual Taxes
- $4,248
Year Built
- Built in 2003
Lot Details
- 4,989 Sq Ft Lot
- Cul-De-Sac
- Back Yard Fenced
- Sprinkler System
Parking
- 2 Car Attached Garage
- Oversized Parking
- Garage Door Opener
Interior Spaces
- 2,155 Sq Ft Home
- 2-Story Property
- Dual Staircase
- High Ceiling
- Ceiling Fan
- Gas Log Fireplace
- Electric Fireplace
- Formal Entry
- Dining Room
- Home Office
- Game Room
- Screened Porch
Kitchen
- Gas Oven
- Gas Cooktop
- Microwave
- Dishwasher
- Disposal
Flooring
- Wood
- Tile
Bedrooms and Bathrooms
- 3 Bedrooms
Laundry
- Dryer
- Washer
Home Security
- Security System Owned
- Fire and Smoke Detector
- Fire Sprinkler System
Eco-Friendly Details
- ENERGY STAR Qualified Appliances
- Energy-Efficient HVAC
- Energy-Efficient Lighting
- Energy-Efficient Thermostat
- Ventilation
Outdoor Features
- Pond
- Tennis Courts
- Deck
- Patio
Schools
- Galatas Elementary School
- Mccullough Junior High School
- The Woodlands High School
Utilities
- Central Heating and Cooling System
- Heating System Uses Gas
- Programmable Thermostat
Listing and Financial Details
- Property Available on 9/19/25
- Long Term Lease
Community Details
Overview
- Front Yard Maintenance
- James Burns Association
- Wdlnds Ashbury Square Condomin Subdivision
Amenities
- Picnic Area
Recreation
- Golf Course Community
- Community Playground
- Community Pool
Pet Policy
- No Pets Allowed
Map
Source: Houston Association of REALTORS®
MLS Number: 24084330
APN: 9694-00-00200
- 78 Douvaine Ct
- 23 W Bonny Branch St
- 14 Mystic Pines Ct
- 6607 Lake Woodlands Dr Unit 224
- 6607 Lake Woodlands Dr Unit 223
- 6607 Lake Woodlands Dr Unit 322
- 6607 Lake Woodlands Dr Unit 334
- 6607 Lake Woodlands Dr Unit 234
- 7 N Spring Brook Ct
- 43 N Lamerie Way
- 18 Hunnewell Way
- 23 Villeroy Way
- 2 Lace Point
- 34 Hunnewell Ct
- 31 Grey Birch Place
- 59 W Palmer Bend
- 31 Maymont Way
- 55 W Palmer Bend
- 11 Bunnelle Way
- 15 Netherfield Way
- 118 Douvaine Ct
- 6900 Lake Woodlands Dr
- 14 Mystic Pines Ct
- 6900 Lake Woodlands Dr Unit 616 - 4344A-2
- 6900 Lake Woodlands Dr Unit 1617 - 4344A-1
- 6900 Lake Woodlands Dr Unit 610 - 4344A-1
- 6607 Lake Woodlands Dr Unit 424
- 60 W Indian Sage Cir
- 35 Larks Aire Place
- 38 Larks Aire Place
- 30 N Palmiera Cir
- 66 W Mirror Ridge Cir
- 34 N Longsford Cir
- 18 Heather Wisp Ct
- 50 N Lansdowne Cir
- 10 Summithill Place
- 56 E Village Knoll Cir
- 95 N Indigo Cir
- 30 Village Knoll Place
- 63 S Stony Bridge Cir
