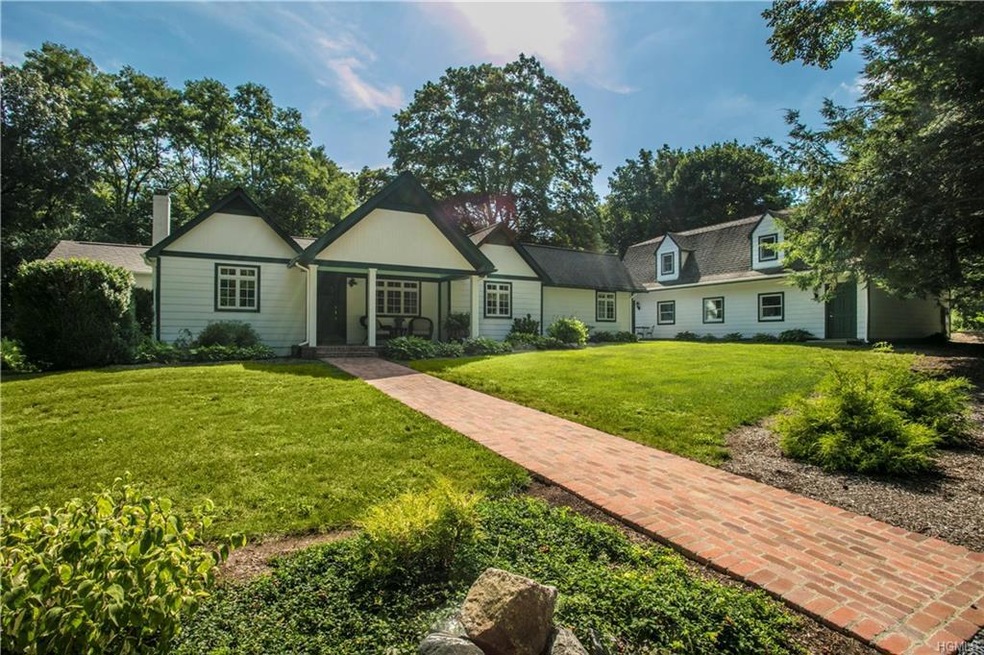
6 Dunhill Dr Somers, NY 10589
Estimated Value: $761,109 - $903,000
Highlights
- 2.04 Acre Lot
- Ranch Style House
- Wood Flooring
- Somers Intermediate School Rated A-
- Partially Wooded Lot
- Separate Outdoor Workshop
About This Home
As of November 2019Room To Roam. 6 Dunhill Drive, a sanctuary nestled on 2 gorgeous acres. This 1948 Ranch style home with 3 Bedrooms & 2 Baths has been expanded & renovated to perfection with love & attention to detail. As you proceed thru the private gate you transition from the hustle & bustle to a serene,private hideaway with gardens,flowering trees & woods for as far as you can see. Unique layout balances the indoors and the outside for entertaining & relaxation. Gourmet Kitchen with Wolf stove, top of the line stainless appliances, granite counters & custom cabinets opens to Breakfast Room. No matter what your hobby or craft, if you tinker with cars, are a home-based office professional, there is additional space to suit your needs. Lower level with private entrance in the main house, workshop in garage with electricity, 800 sq foot upper level are all ready to be transformed. Award winning Blue Ribbon schools. Convenient to shops & highways. 10 minutes to Goldens Bridge & Purdys Train. STAR 1701
Last Agent to Sell the Property
William Raveis-New York LLC Brokerage Phone: 914-401-9111 License #30BE0957309 Listed on: 08/27/2019

Last Buyer's Agent
Carolyn Edwards
Compass Greater NY, LLC License #10301207684

Home Details
Home Type
- Single Family
Est. Annual Taxes
- $14,123
Year Built
- Built in 1948 | Remodeled in 2010
Lot Details
- 2.04 Acre Lot
- Back Yard Fenced
- Level Lot
- Partially Wooded Lot
Parking
- 2 Car Detached Garage
Home Design
- Ranch Style House
- Farmhouse Style Home
- HardiePlank Type
- Cedar
Interior Spaces
- 2,618 Sq Ft Home
- Wood Flooring
- Finished Basement
- Walk-Out Basement
Kitchen
- Oven
- Microwave
- Dishwasher
Bedrooms and Bathrooms
- 3 Bedrooms
- 2 Full Bathrooms
Laundry
- Dryer
- Washer
Outdoor Features
- Separate Outdoor Workshop
- Outbuilding
- Porch
Schools
- Primrose Elementary School
- Somers Middle School
- Somers Senior High School
Utilities
- Central Air
- Baseboard Heating
- Heating System Uses Oil
- Private Water Source
- Septic Tank
Listing and Financial Details
- Exclusions: B/I Shelves,Second Refrigerator,Selected Light Fixtures
- Assessor Parcel Number 5200-016-012-00001-000-0011
Ownership History
Purchase Details
Similar Homes in the area
Home Values in the Area
Average Home Value in this Area
Purchase History
| Date | Buyer | Sale Price | Title Company |
|---|---|---|---|
| David J Sammel Revocable Living Trust | -- | None Listed On Document |
Mortgage History
| Date | Status | Borrower | Loan Amount |
|---|---|---|---|
| Previous Owner | Baxter Richard W | $170,600 | |
| Previous Owner | Baxter Richard W | $342,000 | |
| Previous Owner | Baxter Richard W | $350,000 |
Property History
| Date | Event | Price | Change | Sq Ft Price |
|---|---|---|---|---|
| 11/07/2019 11/07/19 | Sold | $645,000 | +2.5% | $246 / Sq Ft |
| 09/10/2019 09/10/19 | Pending | -- | -- | -- |
| 08/27/2019 08/27/19 | For Sale | $629,000 | -- | $240 / Sq Ft |
Tax History Compared to Growth
Tax History
| Year | Tax Paid | Tax Assessment Tax Assessment Total Assessment is a certain percentage of the fair market value that is determined by local assessors to be the total taxable value of land and additions on the property. | Land | Improvement |
|---|---|---|---|---|
| 2024 | $15,014 | $70,900 | $14,400 | $56,500 |
| 2023 | $16,306 | $70,900 | $14,400 | $56,500 |
| 2022 | $15,945 | $70,900 | $14,400 | $56,500 |
| 2021 | $15,697 | $70,900 | $14,400 | $56,500 |
| 2020 | $15,357 | $70,900 | $14,400 | $56,500 |
| 2019 | $14,400 | $70,900 | $14,400 | $56,500 |
| 2018 | $12,361 | $67,500 | $14,400 | $53,100 |
| 2017 | $3,015 | $67,500 | $14,400 | $53,100 |
| 2016 | $12,107 | $67,500 | $14,400 | $53,100 |
| 2015 | -- | $67,500 | $14,400 | $53,100 |
| 2014 | -- | $67,500 | $14,400 | $53,100 |
| 2013 | -- | $67,500 | $14,400 | $53,100 |
Agents Affiliated with this Home
-
Lisa Berliner

Seller's Agent in 2019
Lisa Berliner
William Raveis-New York LLC
(914) 589-6725
1 in this area
53 Total Sales
-
C
Buyer's Agent in 2019
Carolyn Edwards
Compass Greater NY, LLC
(917) 575-6191
Map
Source: OneKey® MLS
MLS Number: KEY5036753
APN: 5200-016-012-00001-000-0011
- 157 U S 202
- 3 David Rd
- 5 Boulder Ponds Dr
- 59 Krystal Dr
- 33 Krystal Dr
- 4 Krystal Dr
- 35 David Rd
- 557 Heritage Hills Unit B
- 57 Wilner Rd
- 37 Lovell St
- 554 Heritage Hills
- 615 Heritage Hills Unit A
- 613 Heritage Hills
- 13 Florence Dr
- 497 Heritage Hills Unit A
- 56 Londonderry Ln
- 480 Heritage Hills Unit B
- 47 Londonderry Ln
- 731 Heritage Hills Unit A
- 503 Heritage Hills Unit A
- 6 Dunhill Dr
- 157 Route 202 Unit 6
- 157 Route 202 Unit 4
- 157 Route 202 Unit 8
- 157 Route 202
- 157 Route 202 Unit 7
- 157 Route 202 Unit 2
- 8 Dunhill Dr
- 4 Dunhill Dr
- 10 Dunhill Dr
- 165 Route 202
- 12 Dunhill Dr
- 161 Route 202
- 166 Route 202
- 5 Dunhill Dr
- 155 Route 202
- 155 Route 202 Unit C
- 155 Route 202 Unit H
- 155 Route 202 Unit S
- 3 Dunhill Rd
