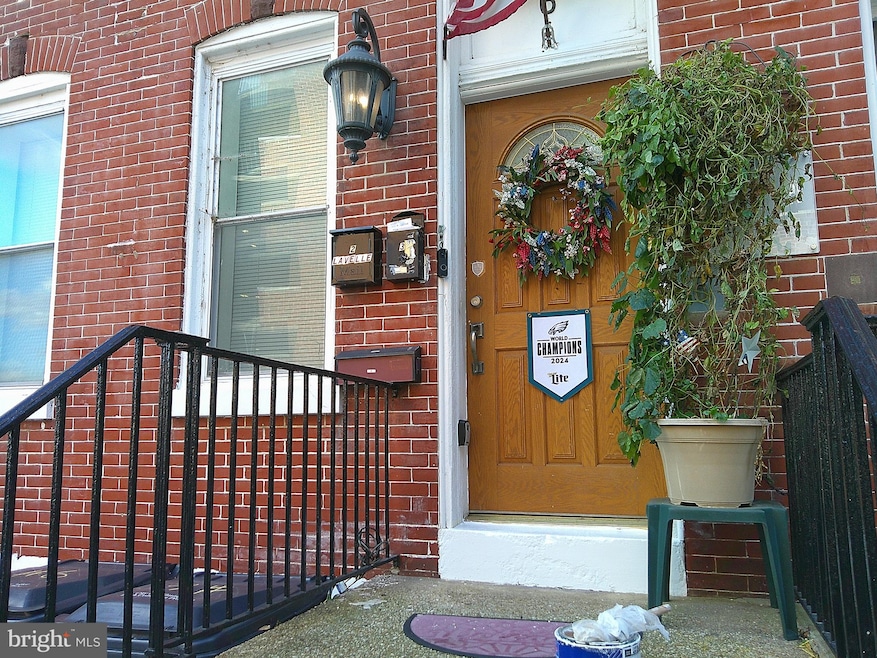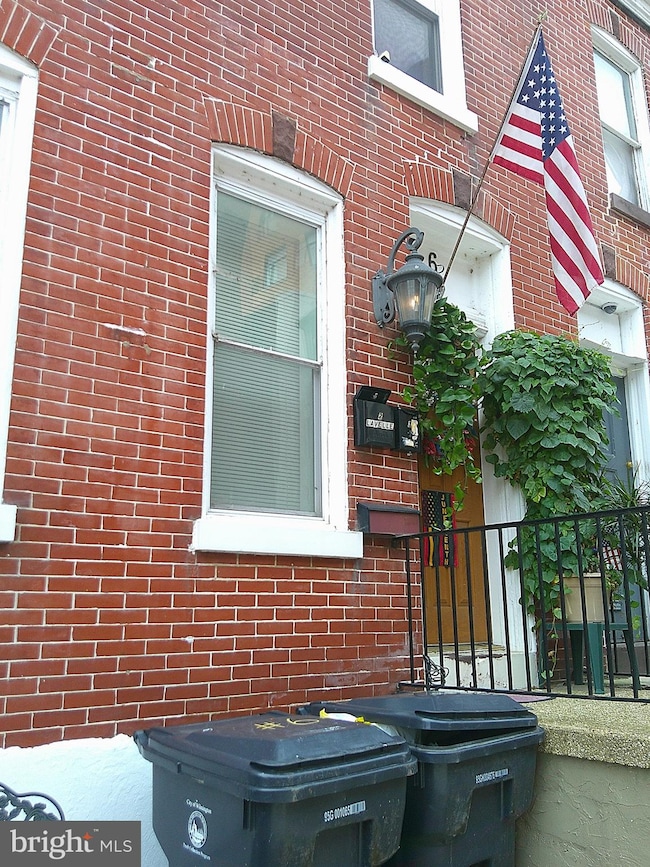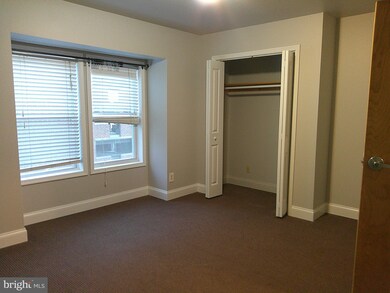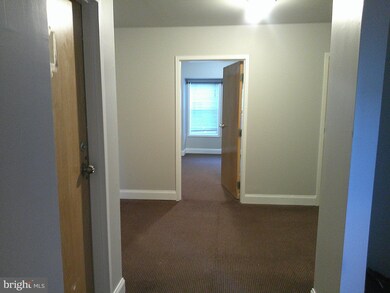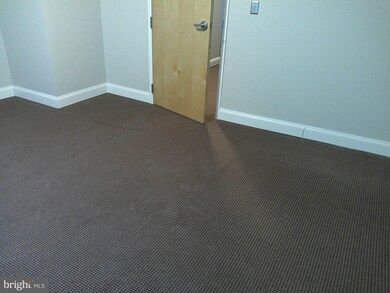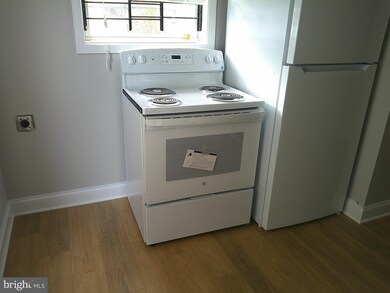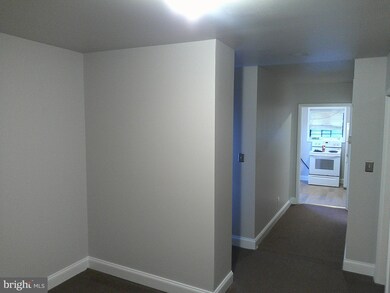6 E 13th St Unit 3 Wilmington, DE 19801
Midtown Brandywine NeighborhoodHighlights
- Dual Staircase
- Convector
- 90% Forced Air Heating and Cooling System
- No HOA
- Brick Front
- 4-minute walk to H. Fletcher Brown Park
About This Home
Agent: If you are currently working with a licensed agent, please contact that agent to schedule a tour. If you do not have an agent, we can connect you with one who can assist you. Property website: - Agent: All applications and requirements are available on www.pattersonschwartz.com. All applicants must be over 18 must to apply. Public: Looking for a modern and convenient place to call home in the center Wilmington? Look no further than this fully renovated 1 bedroom, 1 bath apartment! This 3rd floor unit boasts central air making it the perfect choice for anyone who values comfort and convenience. With a spacious layout, this apartment provides ample space for both relaxation and entertaining. You'll love the updated kitchen with its new appliances and ample counter space, perfect for whipping up your favorite meals. Located in Wilmington's Central District that property is around the corner of King Street in Lawyers Row. This unique property is situated two doors from the newly opened Staybridge Suites hotel at 1200 N. Market and across from the recently constructed Marriott Residence Inn. The apartment is at a walking distance to all of the area's amenities and attractions. Whether you're looking for great dining, shopping, or entertainment options, you'll find everything you need just moments from your front door. Special Remarks : 1) No pets permitted 2) No smoking permitted 3) Tenant responsible for electric, gas, cable and internet services 4) Tenant to use area rugs 5) Tenant's responsible for lawn care and snow removal 6) Front hallway is to be used only for entrance to the units - no loitering or personal use allowed. Leasing Requirements: The owner is looking for a tenant with credit score of 625 or higher, satisfactory landlord reference or mortgage payment history and a household GROSS monthly income 3x the rent and a non refundable $40 dollars application fee. Upon approval renters insurance is require to move-in, copy of utility connection along with $1st month security deposit and first month rent.
Listing Agent
(302) 733-7000 ccashman@psre.com Patterson-Schwartz-Newark License #0039428 Listed on: 11/21/2025

Townhouse Details
Home Type
- Townhome
Year Built
- Built in 1923
Lot Details
- 1,307 Sq Ft Lot
- East Facing Home
- Property is in good condition
Home Design
- Dwelling with Rental
- Entry on the 1st floor
- Flat Roof Shape
- Block Foundation
- Brick Front
Interior Spaces
- Property has 3 Levels
- Dual Staircase
- Carpet
Kitchen
- Electric Oven or Range
- Microwave
Bedrooms and Bathrooms
- 1 Bedroom
- 1 Full Bathroom
Basement
- Basement Fills Entire Space Under The House
- Rear Basement Entry
Home Security
Eco-Friendly Details
- Air Cleaner
Utilities
- Convector
- 90% Forced Air Heating and Cooling System
- 110 Volts
- Propane
- Electric Water Heater
Listing and Financial Details
- Residential Lease
- Security Deposit $1,350
- No Smoking Allowed
- 12-Month Lease Term
- Available 10/20/25
- $40 Application Fee
- Assessor Parcel Number 26-028.40-161
Community Details
Overview
- No Home Owners Association
- Wilm #01 Subdivision
- Property Manager
Pet Policy
- No Pets Allowed
Security
- Fire Escape
Map
Property History
| Date | Event | Price | List to Sale | Price per Sq Ft |
|---|---|---|---|---|
| 12/22/2025 12/22/25 | Price Changed | $1,300 | -3.7% | $0 / Sq Ft |
| 11/21/2025 11/21/25 | For Rent | $1,350 | -- | -- |
Source: Bright MLS
MLS Number: DENC2093620
- 1210 N King St
- 210 E 14th St
- 1224 N Tatnall St
- 315 E 13th St
- 1311 N Tatnall St
- 302 E 11th St
- 1880 Superfine Ln Unit 7
- 1124 Clifford Brown Walk
- 919 Orange St
- 1 W Mccaulley Ct
- 1016 Clifford Brown Walk
- 833 N Market St
- 932 Clifford Brown Walk
- 409 E 10th St
- 321 E 9th St
- 30 E Mccaulley Ct
- DUPLEX ON E 11th St
- 1713 N West St
- 24 W 20th St
- 914 N Lombard St
- 1308 N Tatnall St
- 1001 N Orange St
- 101 W 10th St
- 913 N Market St
- 200 W 10th St Unit 302
- 200 W 10th St Unit 202
- 902-912 N Market St
- 116 W 9th St
- 835-839 N Tatnall St
- 824 N West St
- 801 N Market St
- 801 N Orange St
- 703 Orange St
- 312 W 8th St
- 603 N Market St Unit 301
- 521 N King St
- 517 N Shipley St
- 305 E 22nd St
- 600 N Washington St
- 711 Windsor St
Ask me questions while you tour the home.
