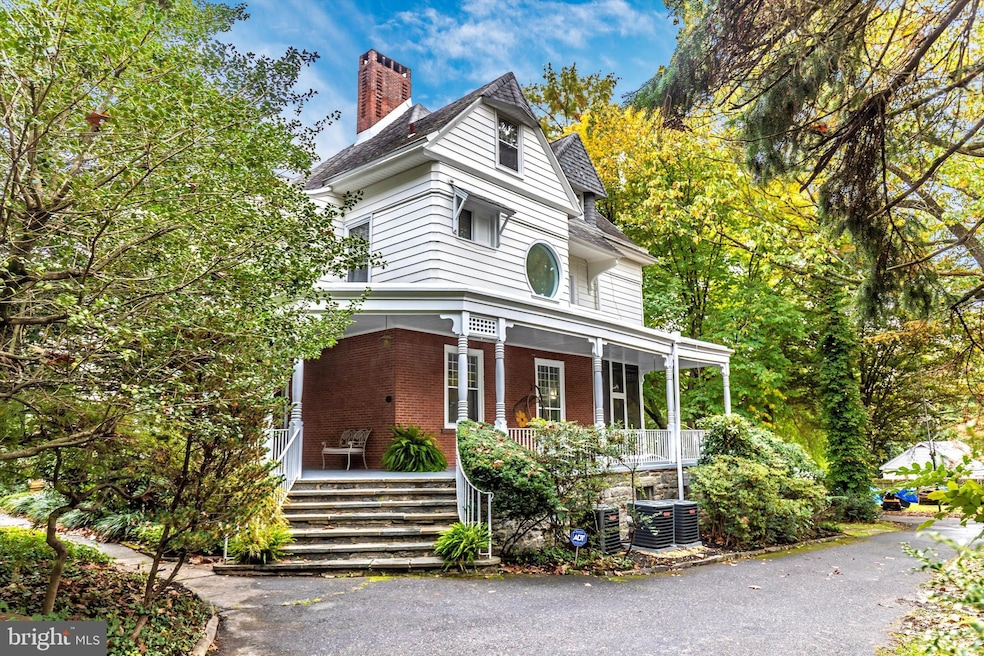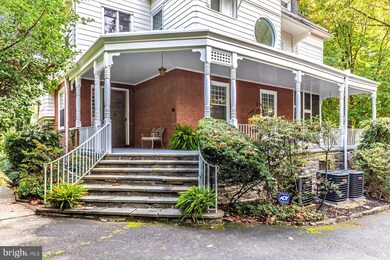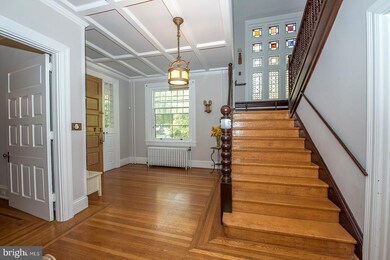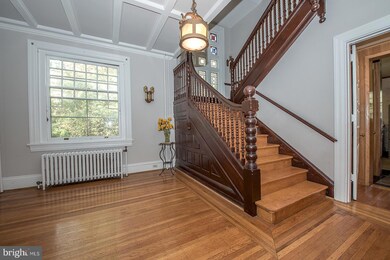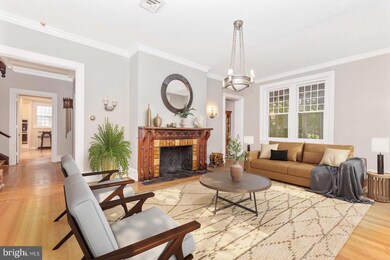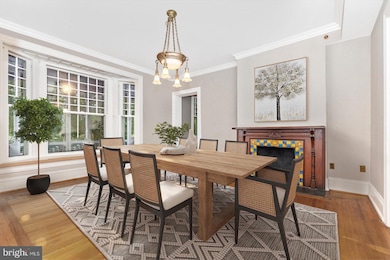
6 E Brookhaven Rd Wallingford, PA 19086
Nether Providence Township NeighborhoodHighlights
- Second Kitchen
- 1.09 Acre Lot
- Victorian Architecture
- Wallingford Elementary School Rated A
- Wood Flooring
- 2 Fireplaces
About This Home
As of May 2022A rare opportunity to make this Grand Victorian Home your own. This stately, historic beauty, commissioned by Simon Gratz for his granddaughter in 1887, is loaded with new upgrades, impressive appointments & handcrafted details throughout. Located just a few minutes from downtown Media - at historic Hinkson's Corner in the acclaimed Wallingford - Swarthmore School District. As you approach this splendid estate home, you are welcomed by an expansive, 3-sided, wrap-around porch with a screened-in area to enjoy al fresco dining and tranquil evenings. Welcome guests in the grand front entrance into an impressive foyer with 9'+ coffered ceilings, hardwood floors, a magnificent oak paneled staircase with hand-turned oak balustrade & a beautiful stained glass landing. The foyer provides large, open approaches to the spacious, formal living and dining areas, each with Mercer tile fireplaces, 9'+ ceilings with deep crown molding, 8" base trim, hardwood floors & expansive windows. Enjoy the spacious and newly, remodeled modern kitchen with quartz countertops, all new appliances (including wine cooler) and adjacent butler's alcove. Just off the kitchen is a sun-filled window-surround Sitting Room/Den along with a remodeled half bath with exposed brick wall.
Retreat to the second floor, boasting a newly updated and expansive Primary Bedroom Suite with a large Walk-in Closet and spectacular Bathroom with dramatic round picture window, water closet and quartz top double vanity and access to a small Balcony. There are two additional Bedrooms on the 2nd floor (one with private, remodeled Full Bath) as well as a private Study with built-in bookcases and 3rd remodeled Full Bath.
The 3rd floor has also been completely remodeled with Au Pair or Guest Suite, Full Kitchen with new appliances and quartz countertops, Cafe Station with Wine Cooler, Full Bath, 2 Bedrooms and/or additional nursery playroom/sitting area. The lower level has a 3-car garage and expansive and unique wrap-around utility garage and storage space - a Mudroom, Laundry with new washer/dryer, Convenience Toilet & Pet Washing Station as well as a large unfinished basement area. A gardener's dream - this home is affectionately referred to as the "Holly House" and was the home of the acclaimed horticulturalists family of Dr. Kassab. Situated on 1+ (approx.) lush acres of mature and rare flora, including the renowned Kassab Holly, with a circular fountain and fish pond as well as a newly constructed Lean-to Barn. The adjacent 3/4 acre corner lot is being sold separately (PADE2010332). A spectacular Victorian Beauty at historic Hinkson's Corner in the heart of Wallingford and just minutes from downtown Media with convenient access to major highways and public transportation.
Last Agent to Sell the Property
BHHS Fox & Roach Wayne-Devon License #RS339933 Listed on: 10/29/2021

Home Details
Home Type
- Single Family
Est. Annual Taxes
- $20,235
Year Built
- Built in 1887 | Remodeled in 2021
Lot Details
- 1.09 Acre Lot
- West Facing Home
- Property is in excellent condition
- Property is zoned R-1A, Residential-1A
Parking
- 3 Car Attached Garage
- 5 Driveway Spaces
- Garage Door Opener
Home Design
- Victorian Architecture
- Block Foundation
- Stone Foundation
- Frame Construction
- Concrete Perimeter Foundation
- Masonry
Interior Spaces
- 4,715 Sq Ft Home
- Property has 3 Levels
- Ceiling height of 9 feet or more
- 2 Fireplaces
- Wood Burning Fireplace
- Wood Flooring
- Basement Fills Entire Space Under The House
- Second Kitchen
Bedrooms and Bathrooms
- 5 Bedrooms
Outdoor Features
- Outbuilding
Schools
- Strath Haven High School
Utilities
- Central Air
- Heating System Uses Steam
- 200+ Amp Service
- Natural Gas Water Heater
Community Details
- No Home Owners Association
Listing and Financial Details
- Tax Lot 114-000
- Assessor Parcel Number 34-00-00354-00
Ownership History
Purchase Details
Purchase Details
Home Financials for this Owner
Home Financials are based on the most recent Mortgage that was taken out on this home.Purchase Details
Purchase Details
Purchase Details
Purchase Details
Similar Homes in the area
Home Values in the Area
Average Home Value in this Area
Purchase History
| Date | Type | Sale Price | Title Company |
|---|---|---|---|
| Interfamily Deed Transfer | -- | None Available | |
| Deed | $535,000 | None Available | |
| Interfamily Deed Transfer | -- | None Available | |
| Interfamily Deed Transfer | -- | None Available | |
| Interfamily Deed Transfer | -- | None Available | |
| Interfamily Deed Transfer | -- | -- | |
| Interfamily Deed Transfer | -- | -- |
Mortgage History
| Date | Status | Loan Amount | Loan Type |
|---|---|---|---|
| Closed | $200,000 | Construction | |
| Closed | $217,961 | Unknown | |
| Closed | $188,000 | Credit Line Revolving | |
| Open | $417,000 | New Conventional |
Property History
| Date | Event | Price | Change | Sq Ft Price |
|---|---|---|---|---|
| 05/24/2022 05/24/22 | Sold | $1,085,000 | 0.0% | $230 / Sq Ft |
| 02/09/2022 02/09/22 | Pending | -- | -- | -- |
| 12/08/2021 12/08/21 | Off Market | $1,085,000 | -- | -- |
| 10/29/2021 10/29/21 | For Sale | $1,150,000 | +115.0% | $244 / Sq Ft |
| 08/29/2013 08/29/13 | Sold | $535,000 | -17.7% | $113 / Sq Ft |
| 06/18/2013 06/18/13 | Pending | -- | -- | -- |
| 05/02/2013 05/02/13 | For Sale | $650,000 | +21.5% | $138 / Sq Ft |
| 05/02/2013 05/02/13 | Off Market | $535,000 | -- | -- |
| 04/09/2013 04/09/13 | Price Changed | $650,000 | -5.5% | $138 / Sq Ft |
| 10/10/2012 10/10/12 | Price Changed | $688,000 | -12.7% | $146 / Sq Ft |
| 09/14/2012 09/14/12 | Price Changed | $788,000 | -12.0% | $167 / Sq Ft |
| 06/21/2012 06/21/12 | Price Changed | $895,000 | -10.1% | $190 / Sq Ft |
| 01/20/2012 01/20/12 | For Sale | $995,000 | -- | $211 / Sq Ft |
Tax History Compared to Growth
Tax History
| Year | Tax Paid | Tax Assessment Tax Assessment Total Assessment is a certain percentage of the fair market value that is determined by local assessors to be the total taxable value of land and additions on the property. | Land | Improvement |
|---|---|---|---|---|
| 2024 | $22,556 | $632,670 | $145,630 | $487,040 |
| 2023 | $21,673 | $632,670 | $145,630 | $487,040 |
| 2022 | $21,213 | $632,670 | $145,630 | $487,040 |
| 2021 | $34,462 | $632,670 | $145,630 | $487,040 |
| 2020 | $20,235 | $349,180 | $68,730 | $280,450 |
| 2019 | $23,778 | $349,180 | $68,730 | $280,450 |
| 2018 | $23,317 | $421,960 | $0 | $0 |
| 2017 | $22,675 | $421,960 | $0 | $0 |
| 2016 | $2,316 | $421,960 | $0 | $0 |
| 2015 | $2,316 | $421,960 | $0 | $0 |
| 2014 | $2,316 | $421,960 | $0 | $0 |
Agents Affiliated with this Home
-

Seller's Agent in 2022
Hobson Pusey
BHHS Fox & Roach
(610) 506-8170
2 in this area
14 Total Sales
-

Buyer's Agent in 2022
Kate Kyle
Elfant Wissahickon Realtors
(484) 437-2369
3 in this area
144 Total Sales
-

Seller's Agent in 2013
Perri Ann Evanson
BHHS Fox & Roach
(610) 517-5208
12 in this area
110 Total Sales
-
C
Buyer's Agent in 2013
CHRISTOPHER SCOTT
Keller Williams Real Estate-Blue Bell
Map
Source: Bright MLS
MLS Number: PADE2010096
APN: 34-00-00354-00
- 1 E Brookhaven Rd
- 124 S Providence Rd
- 10 W Possum Hollow Rd
- 31 Rabbit Run Rd
- 47 Rabbit Run Rd
- 103 Avonbrook Rd
- 211 Fox Ln
- 117 W Possum Hollow Rd
- 1 Green Valley Rd
- 404 Hawthorne Rd
- 202 Turner Rd
- 205 Fairfield Dr
- 311 Martin Ln
- 315 Callender Ln
- 213 Fairfield Dr
- 403 Scott Ln
- 614 Wallingford Ave
- 411 Marie Dr
- 512 S Media Way
- 8 Todmorden Ln
