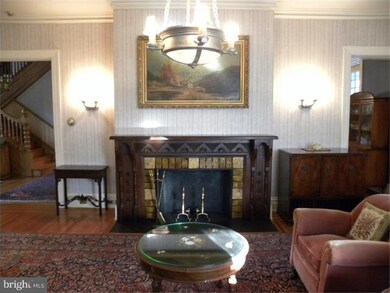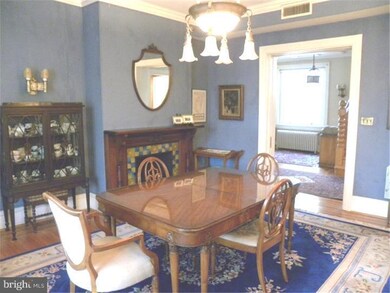
6 E Brookhaven Rd Wallingford, PA 19086
Nether Providence Township NeighborhoodHighlights
- 3.4 Acre Lot
- Colonial Architecture
- Wooded Lot
- Wallingford Elementary School Rated A
- Deck
- 2 Fireplaces
About This Home
As of May 2022Welcome a Hinksons Corners estate! This tranquil 1888 Victorian was built for Simon Gratz's granddaughter who married a French consul general. Filled with delightful details of that era, 6 E. Brookhaven Road has spacious formal rooms with 9+ foot ceilings, hand carved wood trim, deep crown molding and imported wood paneling including oak, walnut and maple. With over 4700SF, this home features formal living and dining rooms, a family room, 6 bedrooms--two with ensuite baths--5 bathrooms and a third floor kitchen. The porch wraps around practically the entire home, with some of it enclosed for dining. Included in the 3+ acres of land is a full greenhouse, potting shed, espaliered fruit tree walkway, irrigated rose garden, stone terraced holly garden,and peaceful flagstone patio bordered by an impressive North African cedar tree. There are 2 driveway entrances. Quiet and peaceful, this home is close to downtown Media, the R3 train, all Strath Haven schools (1 block)the airport and I95.
Last Agent to Sell the Property
BHHS Fox & Roach-Media License #AB067620 Listed on: 01/20/2012

Last Buyer's Agent
CHRISTOPHER SCOTT
Keller Williams Real Estate-Blue Bell License #TREND:60020776
Home Details
Home Type
- Single Family
Year Built
- Built in 1887
Lot Details
- 3.4 Acre Lot
- Lot Dimensions are 239x552
- Corner Lot
- Level Lot
- Open Lot
- Wooded Lot
- Back, Front, and Side Yard
- Subdivision Possible
- Property is in good condition
Parking
- 3 Car Attached Garage
- 3 Open Parking Spaces
- Driveway
Home Design
- Colonial Architecture
- Brick Exterior Construction
- Pitched Roof
- Wood Siding
- Stone Siding
Interior Spaces
- 4,715 Sq Ft Home
- Property has 3 Levels
- Ceiling height of 9 feet or more
- 2 Fireplaces
- Family Room
- Living Room
- Dining Room
Kitchen
- Eat-In Kitchen
- Butlers Pantry
Bedrooms and Bathrooms
- 6 Bedrooms
- En-Suite Primary Bedroom
- 5.5 Bathrooms
Finished Basement
- Basement Fills Entire Space Under The House
- Laundry in Basement
Outdoor Features
- Balcony
- Deck
- Porch
Schools
- Wallingford Elementary School
- Strath Haven Middle School
- Strath Haven High School
Utilities
- Central Air
- Heating System Uses Gas
- Heating System Uses Steam
- Natural Gas Water Heater
Community Details
- No Home Owners Association
Listing and Financial Details
- Tax Lot 114-000
- Assessor Parcel Number 34-00-00354-00
Ownership History
Purchase Details
Purchase Details
Home Financials for this Owner
Home Financials are based on the most recent Mortgage that was taken out on this home.Purchase Details
Purchase Details
Purchase Details
Purchase Details
Similar Homes in the area
Home Values in the Area
Average Home Value in this Area
Purchase History
| Date | Type | Sale Price | Title Company |
|---|---|---|---|
| Interfamily Deed Transfer | -- | None Available | |
| Deed | $535,000 | None Available | |
| Interfamily Deed Transfer | -- | None Available | |
| Interfamily Deed Transfer | -- | None Available | |
| Interfamily Deed Transfer | -- | None Available | |
| Interfamily Deed Transfer | -- | -- | |
| Interfamily Deed Transfer | -- | -- |
Mortgage History
| Date | Status | Loan Amount | Loan Type |
|---|---|---|---|
| Closed | $200,000 | Construction | |
| Closed | $217,961 | Unknown | |
| Closed | $188,000 | Credit Line Revolving | |
| Open | $417,000 | New Conventional |
Property History
| Date | Event | Price | Change | Sq Ft Price |
|---|---|---|---|---|
| 05/24/2022 05/24/22 | Sold | $1,085,000 | 0.0% | $230 / Sq Ft |
| 02/09/2022 02/09/22 | Pending | -- | -- | -- |
| 12/08/2021 12/08/21 | Off Market | $1,085,000 | -- | -- |
| 10/29/2021 10/29/21 | For Sale | $1,150,000 | +115.0% | $244 / Sq Ft |
| 08/29/2013 08/29/13 | Sold | $535,000 | -17.7% | $113 / Sq Ft |
| 06/18/2013 06/18/13 | Pending | -- | -- | -- |
| 05/02/2013 05/02/13 | For Sale | $650,000 | +21.5% | $138 / Sq Ft |
| 05/02/2013 05/02/13 | Off Market | $535,000 | -- | -- |
| 04/09/2013 04/09/13 | Price Changed | $650,000 | -5.5% | $138 / Sq Ft |
| 10/10/2012 10/10/12 | Price Changed | $688,000 | -12.7% | $146 / Sq Ft |
| 09/14/2012 09/14/12 | Price Changed | $788,000 | -12.0% | $167 / Sq Ft |
| 06/21/2012 06/21/12 | Price Changed | $895,000 | -10.1% | $190 / Sq Ft |
| 01/20/2012 01/20/12 | For Sale | $995,000 | -- | $211 / Sq Ft |
Tax History Compared to Growth
Tax History
| Year | Tax Paid | Tax Assessment Tax Assessment Total Assessment is a certain percentage of the fair market value that is determined by local assessors to be the total taxable value of land and additions on the property. | Land | Improvement |
|---|---|---|---|---|
| 2024 | $22,556 | $632,670 | $145,630 | $487,040 |
| 2023 | $21,673 | $632,670 | $145,630 | $487,040 |
| 2022 | $21,213 | $632,670 | $145,630 | $487,040 |
| 2021 | $34,462 | $632,670 | $145,630 | $487,040 |
| 2020 | $20,235 | $349,180 | $68,730 | $280,450 |
| 2019 | $23,778 | $349,180 | $68,730 | $280,450 |
| 2018 | $23,317 | $421,960 | $0 | $0 |
| 2017 | $22,675 | $421,960 | $0 | $0 |
| 2016 | $2,316 | $421,960 | $0 | $0 |
| 2015 | $2,316 | $421,960 | $0 | $0 |
| 2014 | $2,316 | $421,960 | $0 | $0 |
Agents Affiliated with this Home
-

Seller's Agent in 2022
Hobson Pusey
BHHS Fox & Roach
(610) 506-8170
2 in this area
14 Total Sales
-

Buyer's Agent in 2022
Kate Kyle
Elfant Wissahickon Realtors
(484) 437-2369
3 in this area
144 Total Sales
-

Seller's Agent in 2013
Perri Ann Evanson
BHHS Fox & Roach
(610) 517-5208
13 in this area
111 Total Sales
-
C
Buyer's Agent in 2013
CHRISTOPHER SCOTT
Keller Williams Real Estate-Blue Bell
Map
Source: Bright MLS
MLS Number: 1003819558
APN: 34-00-00354-00
- 1 E Brookhaven Rd
- 124 S Providence Rd
- 10 W Possum Hollow Rd
- 31 Rabbit Run Rd
- 47 Rabbit Run Rd
- 103 Avonbrook Rd
- 211 Fox Ln
- 117 W Possum Hollow Rd
- 1 Green Valley Rd
- 404 Hawthorne Rd
- 202 Turner Rd
- 2 Fairhill Rd
- 205 Fairfield Dr
- 311 Martin Ln
- 315 Callender Ln
- 213 Fairfield Dr
- 403 Scott Ln
- 614 Wallingford Ave
- 411 Marie Dr
- 512 S Media Way






