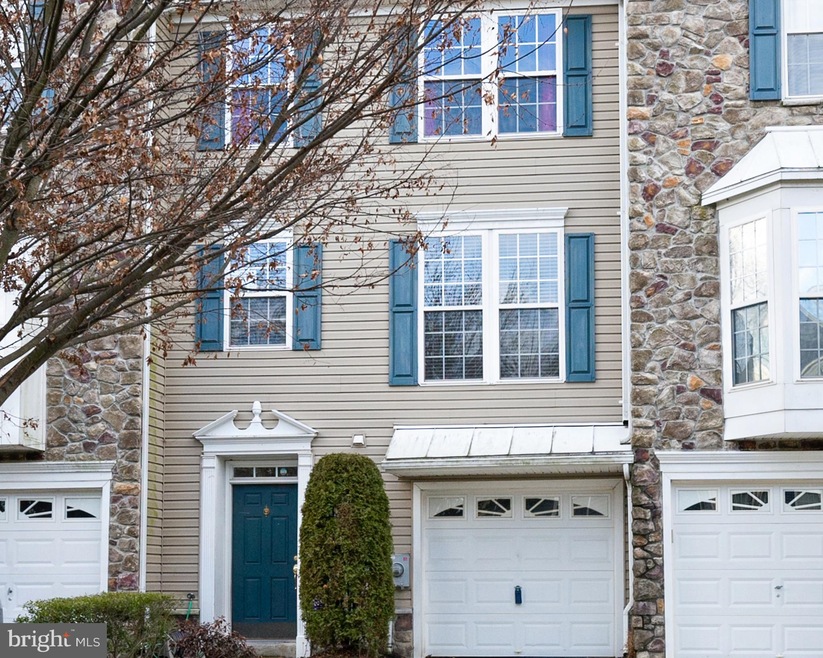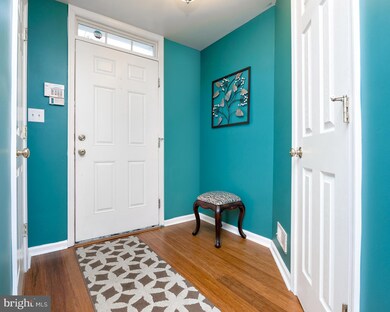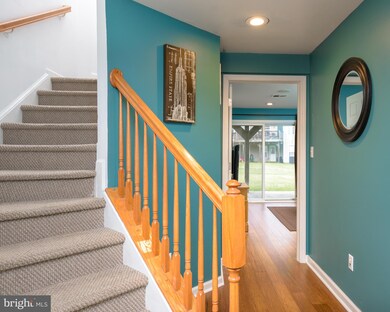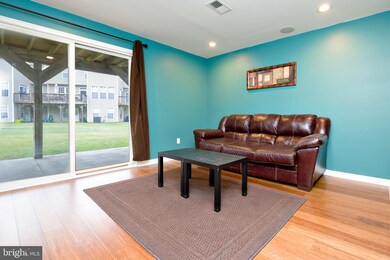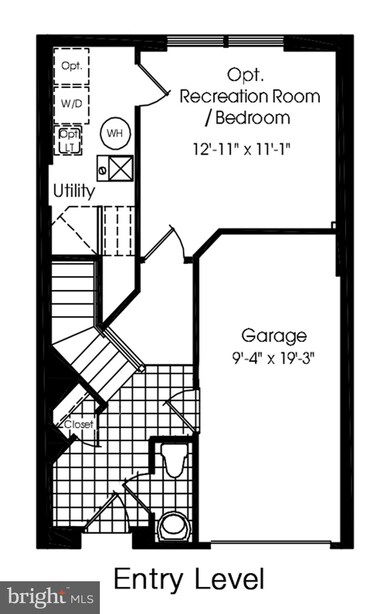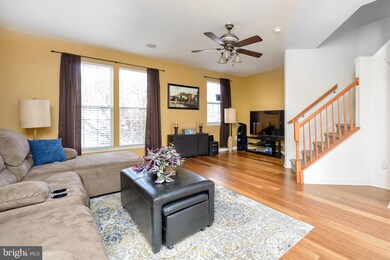
6 Eagle Ln Unit M6 Delran, NJ 08075
Highlights
- Contemporary Architecture
- Bamboo Flooring
- Attic
- Traditional Floor Plan
- Main Floor Bedroom
- Putting Green
About This Home
As of March 2020BACK ON THE MARKET! This stylish Townhome is situated in a park-like setting in the River's Edge development; a community along the bank of the Delaware River. This Fairmont model boasts 3 bedrooms, 2.5 baths with attached garage and backs to spacious lawns and a putt-putt green. This gem of a townhome offers beautiful bamboo hardwoods though-out most of the main living areas. The first level of this home has a foyer and comfy bedroom/den, powder room, laundry and access to a concrete patio. Upstairs, sun pours though the many windows to light up the entire space. The floor plan offers a centrally located kitchen with stainless steel appliances, a formal dining area flanked by a large living room on one side and a huge unit-wide deck on the other. That deck is overlooking the tranquil park-like area. Upgraded amenities include recessed lighting and a built-in sound system. What a fabulous space for entertaining! Upstairs, there is a large master ensuite, a walk-in closet with custom closet system, and full bathroom with jetted tub. Down the hall is another HUGE bedroom sporting three, yes! three closets and another full bath. No shortage of storage here, folks! Hurry! This fresh, airy, well-appointed home won't last long. A 1-year home warranty is included for the buyer. Association won the lawsuit and builder-funded repairs are nearly complete. This home does not have an FHA finance option but is USDA ELIGIBLE with a possible 100% FINANCING AVAILABILITY.
Last Agent to Sell the Property
BHHS Fox & Roach-Medford License #1863337 Listed on: 01/01/2020

Townhouse Details
Home Type
- Townhome
Est. Annual Taxes
- $6,044
Year Built
- Built in 2006
HOA Fees
Parking
- 1 Car Direct Access Garage
- Front Facing Garage
- Garage Door Opener
- Driveway
Home Design
- Contemporary Architecture
- Transitional Architecture
- Frame Construction
- Asphalt Roof
- Vinyl Siding
- Stick Built Home
Interior Spaces
- 1,789 Sq Ft Home
- Property has 3 Levels
- Traditional Floor Plan
- Chair Railings
- Ceiling height of 9 feet or more
- Ceiling Fan
- Recessed Lighting
- Double Pane Windows
- Window Treatments
- Six Panel Doors
- Living Room
- Formal Dining Room
- Attic
Kitchen
- Gas Oven or Range
- Self-Cleaning Oven
- Built-In Microwave
- Ice Maker
- Dishwasher
- Stainless Steel Appliances
Flooring
- Bamboo
- Wood
- Carpet
Bedrooms and Bathrooms
- En-Suite Primary Bedroom
- En-Suite Bathroom
- Walk-In Closet
- Bathtub with Shower
Laundry
- Laundry Room
- Laundry on lower level
- Gas Front Loading Dryer
- Front Loading Washer
Utilities
- 90% Forced Air Heating and Cooling System
- 200+ Amp Service
- Natural Gas Water Heater
- Cable TV Available
Additional Features
- Doors are 32 inches wide or more
- Energy-Efficient Windows
- East Facing Home
Listing and Financial Details
- Home warranty included in the sale of the property
- Tax Lot 00001
- Assessor Parcel Number 09-00500 01-00001-C3406
Community Details
Overview
- $550 Capital Contribution Fee
- Association fees include common area maintenance, exterior building maintenance, insurance, lawn care front, lawn care rear, lawn care side, lawn maintenance, management, reserve funds
- River's Edge At Delanco Condominium Condos
- Rivers Edge Subdivision, Fairmont Floorplan
- Property Manager
Amenities
- Common Area
Recreation
- Community Playground
- Putting Green
Pet Policy
- Pets Allowed
Similar Homes in the area
Home Values in the Area
Average Home Value in this Area
Property History
| Date | Event | Price | Change | Sq Ft Price |
|---|---|---|---|---|
| 03/10/2020 03/10/20 | Sold | $203,000 | -5.6% | $113 / Sq Ft |
| 02/27/2020 02/27/20 | Pending | -- | -- | -- |
| 02/15/2020 02/15/20 | Price Changed | $215,000 | 0.0% | $120 / Sq Ft |
| 02/15/2020 02/15/20 | For Sale | $215,000 | +5.9% | $120 / Sq Ft |
| 01/03/2020 01/03/20 | Pending | -- | -- | -- |
| 01/01/2020 01/01/20 | For Sale | $203,000 | +40.1% | $113 / Sq Ft |
| 01/27/2014 01/27/14 | Sold | $144,900 | 0.0% | $81 / Sq Ft |
| 12/13/2013 12/13/13 | Pending | -- | -- | -- |
| 11/14/2013 11/14/13 | Pending | -- | -- | -- |
| 11/06/2013 11/06/13 | Price Changed | $144,900 | -2.8% | $81 / Sq Ft |
| 10/09/2013 10/09/13 | Price Changed | $149,000 | -3.8% | $83 / Sq Ft |
| 09/24/2013 09/24/13 | Price Changed | $154,900 | -3.1% | $87 / Sq Ft |
| 09/03/2013 09/03/13 | Price Changed | $159,900 | -5.9% | $89 / Sq Ft |
| 08/08/2013 08/08/13 | For Sale | $169,900 | -- | $95 / Sq Ft |
Tax History Compared to Growth
Agents Affiliated with this Home
-
Michelle Sholette

Seller's Agent in 2020
Michelle Sholette
BHHS Fox & Roach
(856) 313-8967
23 in this area
51 Total Sales
-
Maritza Creighton

Buyer's Agent in 2020
Maritza Creighton
Re/Max At Home
(609) 332-1370
1 in this area
80 Total Sales
-
Fadua Creighton
F
Buyer's Agent in 2020
Fadua Creighton
RE/MAX
(609) 784-8021
1 in this area
48 Total Sales
-
Gene Charlesworth

Seller's Agent in 2014
Gene Charlesworth
Opus Elite Real Estate of NJ, LLC
(609) 638-5226
2 Total Sales
-
J
Buyer's Agent in 2014
Jacqueline Dunlap
Imani Realty & Associates
Map
Source: Bright MLS
MLS Number: NJBL363432
APN: 09 00500-0001-00001-0000-C3406
- 22 Swan Ct Unit G22
- 15 Swan Ct Unit K15
- 18 Swan Ct Unit H18
- 28 Teal Ct Unit X28
- 11 Teal Ct Unit Y11
- 70 River Ln Unit BB70
- 44 River Ln Unit HH44
- 2831 Goucher Ave
- 7 Fox Ct Unit EE7
- 23 Fox Ct Unit EE23
- 19 Fox Ct Unit EE19
- 449 West Ave
- 418 Delview Ln
- 306 Fenimore Ln
- 533 Melbourne Ave
- 97 Waterside Mews
- 132A Dock St
- 104B King St
- 106A Prince George St Unit A
- 113 Royal Mews
