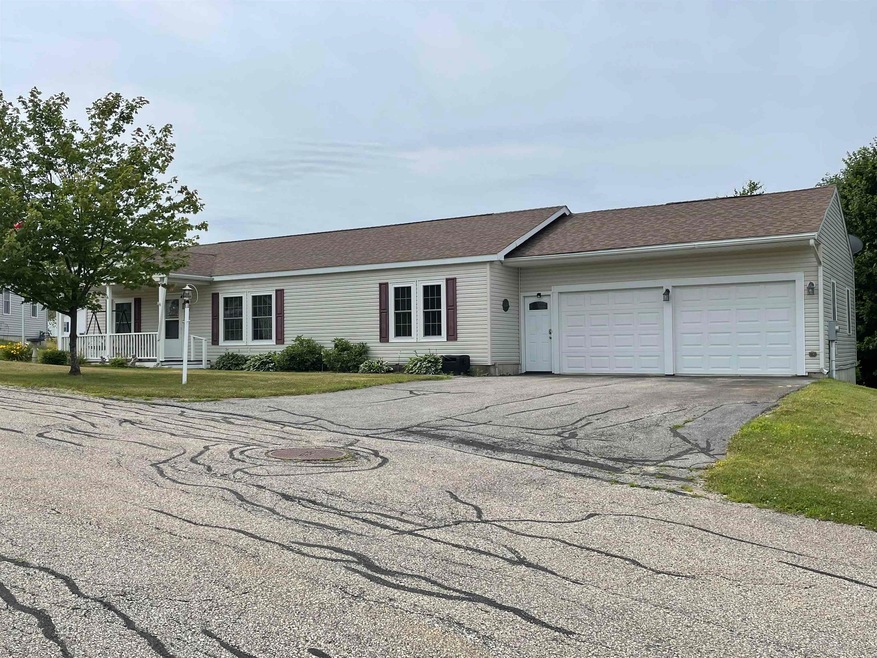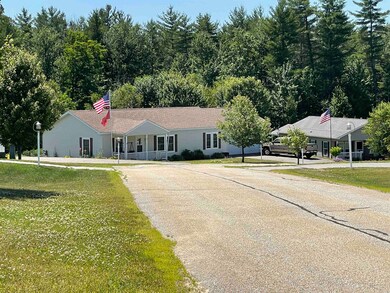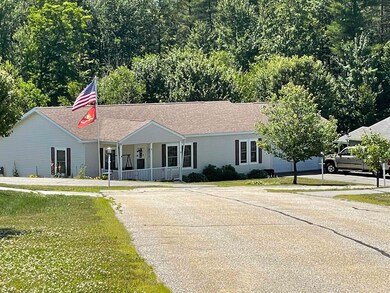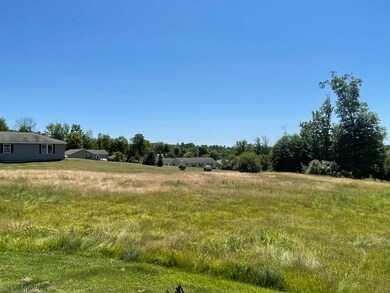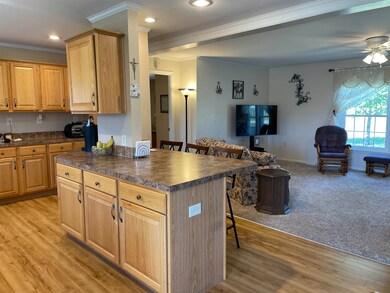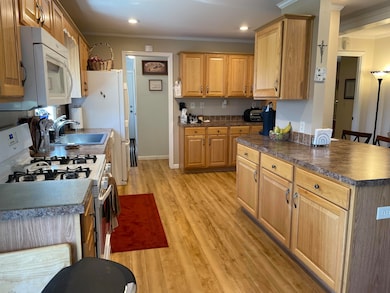
6 Eagle Nest Dr Franklin, NH 03235
Highlights
- Clubhouse
- Covered patio or porch
- Double Pane Windows
- Combination Kitchen and Living
- 2 Car Direct Access Garage
- Air Conditioning
About This Home
As of October 2022Beautiful and well maintained home in a highly sought after Mountain View Estates, a 55+ community. Built in 2014 this home offers 3 bedrooms, 2 full baths with a recently sheet rocked, fully insulated garage. Kitchen is spacious and well appointed with Island sitting including many cabinets for storage and updated recessed lighting. Flooring consists of life proof and water resistant vinyl planking throughout the kitchen, master bedroom and hallways. Living room has been recently updated with new carpeting including 7 new thermo-pane, double hung windows. Beautiful master suite with walk in closet and full bath with double sinks and glassed in shower. Sit and enjoy the outdoors either on the front porch or back deck with a sunset awning that was installed in 2017. Please see property disclosure for additional updates. The inviting community environment offers Bingo nights, Mountain View Ladies Group, Walking Group, ice cream socials, Bible study, Lunch/Brunch monthly trips to various restaurants, and so much more. This unit was outfitted with an emergency light system on the front porch to assist emergency personal in locating the home faster if ever needed. Monthly fees are $460 which covers landscaping, road maintenance, snow removal from the driveway, road plowing, trash removal & lot rental fee. Pets Welcome. Small dogs allowed. Delayed Showings until July 23rd, at open house 10-1:00.
Property Details
Home Type
- Mobile/Manufactured
Est. Annual Taxes
- $3,746
Year Built
- Built in 2014
HOA Fees
- $460 Monthly HOA Fees
Parking
- 2 Car Direct Access Garage
- Dry Walled Garage
- Automatic Garage Door Opener
- Driveway
Home Design
- Slab Foundation
- Architectural Shingle Roof
- Vinyl Siding
Interior Spaces
- 1,456 Sq Ft Home
- 1-Story Property
- Ceiling Fan
- Double Pane Windows
- Blinds
- Combination Kitchen and Living
- Dining Area
- Carbon Monoxide Detectors
- Laundry on main level
Kitchen
- Gas Cooktop
- Microwave
- Dishwasher
- Kitchen Island
Flooring
- Carpet
- Vinyl Plank
Bedrooms and Bathrooms
- 3 Bedrooms
- En-Suite Primary Bedroom
- 2 Full Bathrooms
Schools
- Paul A. Smith Elementary School
- Franklin Middle School
- Franklin High School
Mobile Home
- Mobile Home Make is Double Wide
- Serial Number GVP 31772
Utilities
- Air Conditioning
- Forced Air Heating System
- Heating System Uses Gas
- 200+ Amp Service
- Electric Water Heater
- High Speed Internet
- Cable TV Available
Additional Features
- Covered patio or porch
- Garden
Listing and Financial Details
- Legal Lot and Block 076 / 406
- 23% Total Tax Rate
Community Details
Overview
- Association fees include landscaping, plowing, trash
- Pine Grove Manufactured Home
- Mountain View Estates
Amenities
- Clubhouse
Recreation
- Snow Removal
Pet Policy
- Pets Allowed
Similar Homes in Franklin, NH
Home Values in the Area
Average Home Value in this Area
Property History
| Date | Event | Price | Change | Sq Ft Price |
|---|---|---|---|---|
| 10/14/2022 10/14/22 | Sold | $275,000 | -8.3% | $189 / Sq Ft |
| 08/09/2022 08/09/22 | Pending | -- | -- | -- |
| 07/17/2022 07/17/22 | For Sale | $299,900 | +99.9% | $206 / Sq Ft |
| 09/13/2013 09/13/13 | Sold | $150,000 | +124900.0% | $106 / Sq Ft |
| 06/17/2013 06/17/13 | Pending | -- | -- | -- |
| 05/25/2013 05/25/13 | For Sale | $120 | -- | $0 / Sq Ft |
Tax History Compared to Growth
Agents Affiliated with this Home
-
W
Seller's Agent in 2022
Wayne Farmer
EXP Realty
(603) 630-2939
8 in this area
23 Total Sales
-

Buyer's Agent in 2022
Katie Hemingway
Elaine Hughes Realty Group, LLC
(603) 236-6721
4 in this area
17 Total Sales
-
C
Seller's Agent in 2013
Chris Dumont
Central Gold Key Realty
Map
Source: PrimeMLS
MLS Number: 4921192
- 18 Eagle Nest Dr
- 22 Mountain View Dr
- 21 Mountain View Dr Unit 21
- 1 Independence Ave
- 9 Hunt Ave
- 318 Victory Dr
- 225 Kendall St
- 143 Pearl St
- 0 Rowell Dr Unit 5043422
- 193 Kendall St
- 189 Kendall St
- 278 Victory Dr
- 67 Pearl St
- 25 Park St
- 11 Racine St
- 21 Webster Lake Rd
- 142 Hill Rd
- 11 Munroe St
- 351 N Main St
- 69 Cheney St
