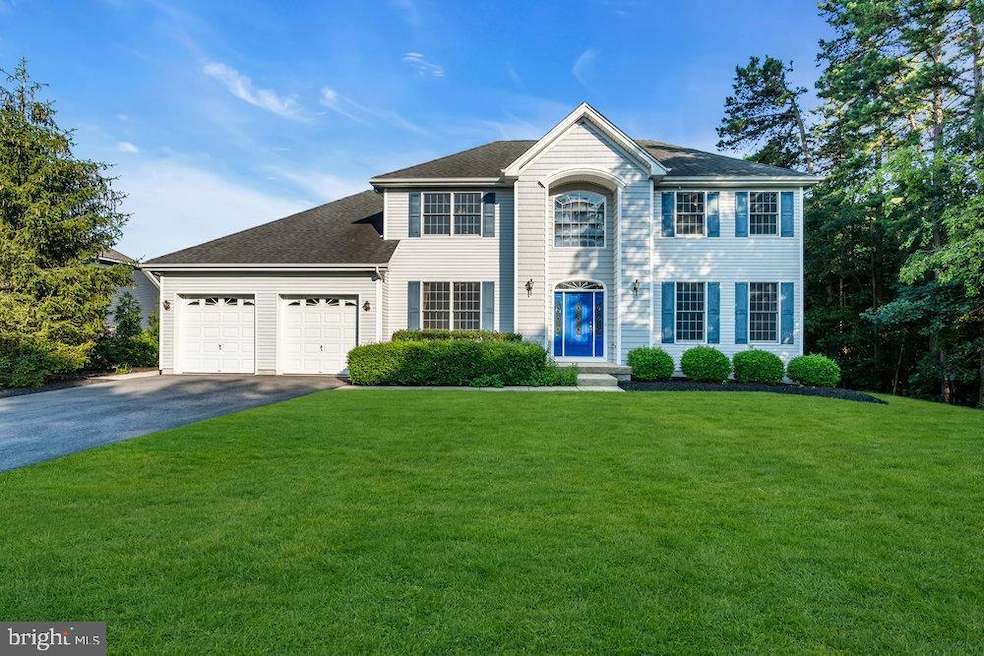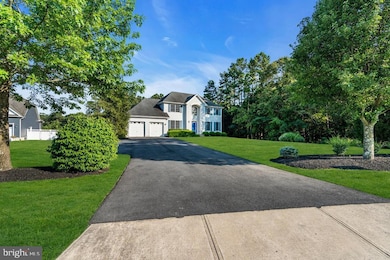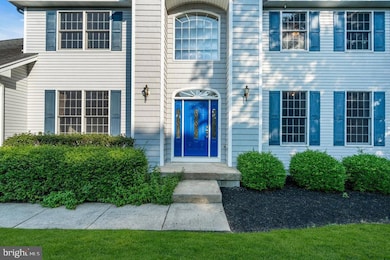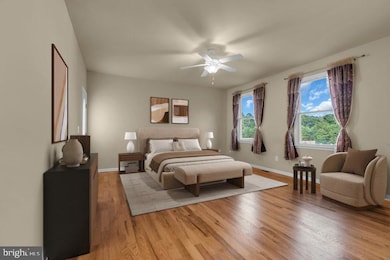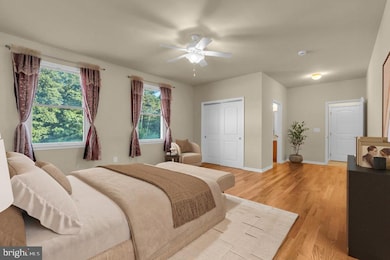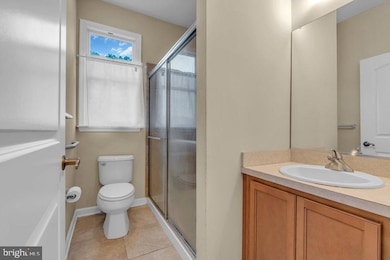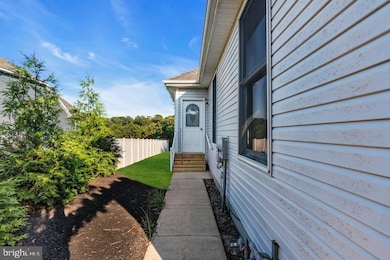
6 Eagle Ridge Ln West Creek, NJ 08092
Eaglewood NeighborhoodEstimated payment $4,488/month
Highlights
- Open Floorplan
- Near a National Forest
- Wood Flooring
- Colonial Architecture
- Backs to Trees or Woods
- Main Floor Bedroom
About This Home
Rare opportunity to own a custom five bedroom, three bath colonial on a .84-acre cul-de-sac lot in the heart of Eagleswood, backing directly to the Edwin B. Forsythe National Wildlife Refuge for unmatched privacy and natural views. Thoughtful layout features two primary suites, including a first-floor suite with private entrance and full bath—ideal for multi-generational living, guests, or a home office. A two-story foyer opens to an airy, open floor plan with custom trim and paint, and a cozy, highly efficient wood-burning fireplace anchors the family room. The large kitchen offers a center island, pantry, stainless steel appliances, and a sunny breakfast nook. Upstairs, the second primary suite includes a walk-in closet and attached Full bath with dual sinks and a shower stall. Additional highlights include Andersen 400 Series windows, a full unfinished basement with Superior Walls (prime for finishing), a two-car garage, beautifully manicured landscaping, newer HVAC (about one year old), and a hot water heater (about three years old). Enjoy a huge backyard and the serenity of protected federal land right behind you. This special home is a must see! Schedule your private tour today.
Home Details
Home Type
- Single Family
Est. Annual Taxes
- $9,803
Year Built
- Built in 2008
Lot Details
- 0.84 Acre Lot
- Backs to Trees or Woods
- Property is in excellent condition
- Property is zoned R2AH
Parking
- 2 Car Attached Garage
- Front Facing Garage
- Driveway
Home Design
- Colonial Architecture
- Vinyl Siding
Interior Spaces
- 2,750 Sq Ft Home
- Property has 2 Levels
- Open Floorplan
- Built-In Features
- Ceiling Fan
- Wood Burning Fireplace
- Entrance Foyer
- Family Room
- Living Room
- Dining Room
- Laundry on upper level
- Unfinished Basement
Kitchen
- Breakfast Room
- Eat-In Kitchen
- Gas Oven or Range
- Stove
- Range Hood
- Dishwasher
- Stainless Steel Appliances
Flooring
- Wood
- Carpet
- Ceramic Tile
Bedrooms and Bathrooms
- Walk-in Shower
Schools
- Pinelands Regional Middle School
- Pinelands Regional High School
Utilities
- Forced Air Heating and Cooling System
- 200+ Amp Service
- Well
- Natural Gas Water Heater
- Septic Tank
Additional Features
- Doors swing in
- Exterior Lighting
Community Details
- No Home Owners Association
- Near a National Forest
Listing and Financial Details
- Tax Lot 00211 23
- Assessor Parcel Number 09-00004-00211 23
Map
Home Values in the Area
Average Home Value in this Area
Tax History
| Year | Tax Paid | Tax Assessment Tax Assessment Total Assessment is a certain percentage of the fair market value that is determined by local assessors to be the total taxable value of land and additions on the property. | Land | Improvement |
|---|---|---|---|---|
| 2025 | $9,803 | $356,100 | $111,600 | $244,500 |
| 2024 | $9,764 | $356,100 | $111,600 | $244,500 |
| 2023 | $9,519 | $356,100 | $111,600 | $244,500 |
| 2022 | $9,519 | $356,100 | $111,600 | $244,500 |
| 2021 | $9,469 | $356,100 | $111,600 | $244,500 |
| 2020 | $9,657 | $356,100 | $111,600 | $244,500 |
| 2019 | $9,365 | $356,100 | $111,600 | $244,500 |
| 2018 | $8,735 | $356,100 | $111,600 | $244,500 |
| 2017 | $8,714 | $356,100 | $111,600 | $244,500 |
| 2016 | $8,425 | $356,100 | $111,600 | $244,500 |
| 2015 | $8,094 | $356,100 | $111,600 | $244,500 |
| 2014 | $7,827 | $356,100 | $111,600 | $244,500 |
Property History
| Date | Event | Price | List to Sale | Price per Sq Ft |
|---|---|---|---|---|
| 11/24/2025 11/24/25 | For Sale | $699,950 | 0.0% | $255 / Sq Ft |
| 11/04/2025 11/04/25 | Pending | -- | -- | -- |
| 10/30/2025 10/30/25 | For Sale | $699,950 | 0.0% | $255 / Sq Ft |
| 10/16/2025 10/16/25 | Pending | -- | -- | -- |
| 10/03/2025 10/03/25 | Price Changed | $699,950 | -2.8% | $255 / Sq Ft |
| 09/15/2025 09/15/25 | Price Changed | $719,900 | -3.9% | $262 / Sq Ft |
| 08/22/2025 08/22/25 | Price Changed | $749,450 | -3.3% | $273 / Sq Ft |
| 08/04/2025 08/04/25 | For Sale | $774,950 | -- | $282 / Sq Ft |
Purchase History
| Date | Type | Sale Price | Title Company |
|---|---|---|---|
| Deed | -- | Pegasus Title | |
| Deed | -- | Pegasus Title | |
| Deed | -- | -- |
Mortgage History
| Date | Status | Loan Amount | Loan Type |
|---|---|---|---|
| Open | $200,000 | New Conventional | |
| Closed | $200,000 | New Conventional |
About the Listing Agent

I'm an expert Real Estate Broker with 20+ years experience at RE/MAX Revolution. Providing home-buyers and sellers with professional, responsive and attentive real estate services. Want an agent who'll really listen to what you want in a home? Need an agent who knows how to effectively market your home so it sells? Give me a call! I'm eager to help and would love to talk to you.
Abram's Other Listings
Source: Bright MLS
MLS Number: NJOC2036092
APN: 09-00004-0000-00211-23
- 9 Eagle Ridge Ln
- 26 Blue Heron Ln
- 191 A Coxs Ave
- 157 Coxs Ave
- 159 Sprague Ave
- 0 Stone Rd Unit 22508801
- 126 Bartlett Ave
- 0 Dinner Point Ave Unit 22526583
- 34 Holly Rd
- 0 Dinner Point Unit NJOC2036750
- 251 West St
- 637 Cedar Run Dock Rd
- 198 John St
- 45 Burton Dr
- 322 Dock Rd
- 11 Travis Way
- 896 U S 9
- 630 Bayview Dr
- 1076 S Main St
- 548 Thomas Ave
- 257 Frog Pond Rd
- 448 Dock Rd
- 400 S Main St Unit 2
- 218 Holly Ave
- 156 Rodman Dr
- 179 Bernard Dr
- 61 Sylvia Ln
- 1327 Mill Creek Rd
- 1378 Mill Creek Rd
- 500 E Main St
- 968 Mill Creek Rd
- 27 Gregg Dr
- 264 Morris Blvd
- 59 Weaver Dr
- 44 Harold Ln
- 1603 Mill Creek Rd
- 31 Peggy Ln
- 14 Clara Dr
- 101 Campbell Blvd
- 14 Aaron Dr
