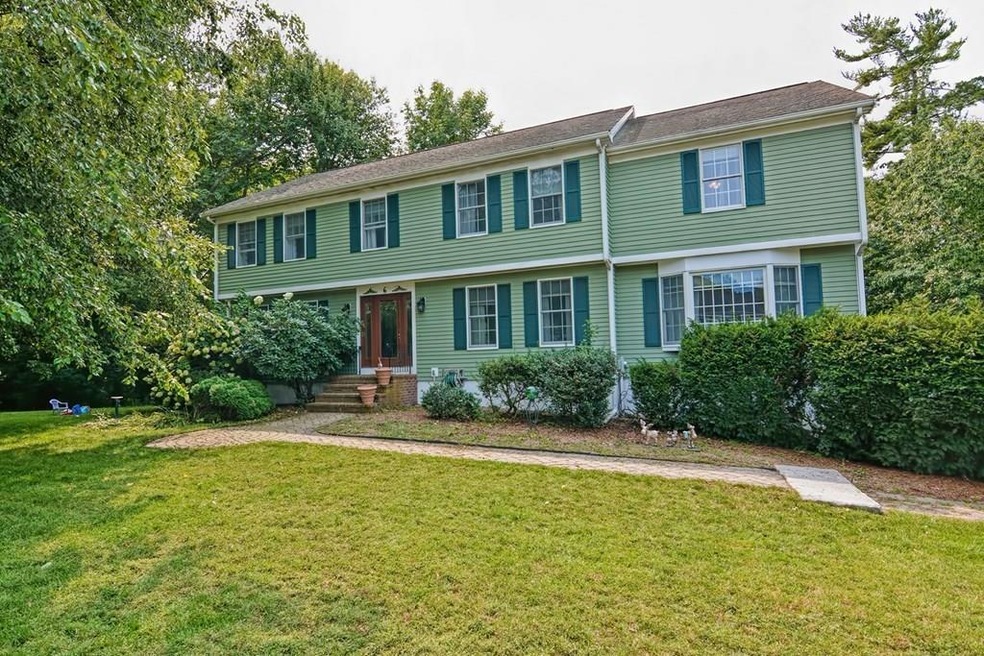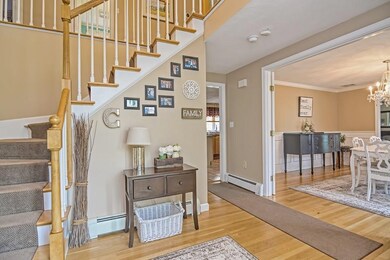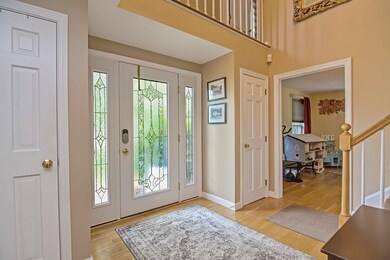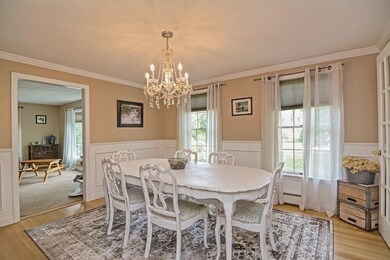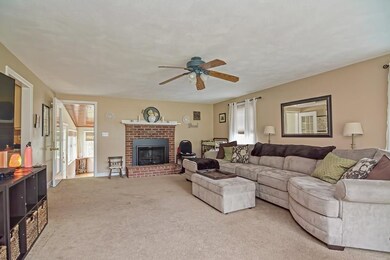
6 Earles Row Wilmington, MA 01887
North Wilmington NeighborhoodHighlights
- Deck
- Wood Flooring
- Central Air
- Wilmington High School Rated A-
About This Home
As of December 2020Fabulous opportunity in prime commuter location on a dead end street! Stately colonial featuring 4 bedrooms, 3.5 baths and a legal in law with separate entrance! Spectacular eat in kitchen with an abundance of cabinets, granite counters, stainless appliances, 6 burner Wolf stove, & ceramic tile floor! Bright and sunny formal dining room, spacious formal living room with gas fireplace, 1st floor office or family room, french doors, and beautiful sun room with windows all around! First floor is finished off by an updated half bath and laundry! Second floor features open area foyer leading to 4 spacious bedrooms, guest full bath. Incredibly spacious master bedroom and master bath, along with a juliet balcony. There is an enormous full walk up attic giving plenty of storage! Lower level in law is above grade with an eat in kitchen, living room, bedroom and updated 3/4 bath, laundry, it's own entrance and direct access to 2 car garage. BRAND new roof coming! Walk to Commuter Rail!
Home Details
Home Type
- Single Family
Est. Annual Taxes
- $12,301
Year Built
- Built in 1989
Parking
- 2 Car Garage
Kitchen
- Built-In Oven
- Range
- Microwave
- Dishwasher
Flooring
- Wood
- Wall to Wall Carpet
- Tile
- Vinyl
Laundry
- Dryer
- Washer
Outdoor Features
- Deck
Utilities
- Central Air
- Hot Water Baseboard Heater
- Heating System Uses Oil
- Private Sewer
- Cable TV Available
Additional Features
- Basement
Listing and Financial Details
- Assessor Parcel Number M:0096 L:0000 P:0203
Ownership History
Purchase Details
Home Financials for this Owner
Home Financials are based on the most recent Mortgage that was taken out on this home.Purchase Details
Home Financials for this Owner
Home Financials are based on the most recent Mortgage that was taken out on this home.Purchase Details
Similar Homes in the area
Home Values in the Area
Average Home Value in this Area
Purchase History
| Date | Type | Sale Price | Title Company |
|---|---|---|---|
| Not Resolvable | $752,500 | None Available | |
| Not Resolvable | $680,000 | -- | |
| Deed | $390,000 | -- |
Mortgage History
| Date | Status | Loan Amount | Loan Type |
|---|---|---|---|
| Open | $400,000 | New Conventional | |
| Previous Owner | $544,000 | New Conventional | |
| Previous Owner | $68,000 | Credit Line Revolving | |
| Previous Owner | $414,448 | No Value Available | |
| Previous Owner | $65,000 | No Value Available |
Property History
| Date | Event | Price | Change | Sq Ft Price |
|---|---|---|---|---|
| 12/11/2020 12/11/20 | Sold | $752,500 | -2.9% | $238 / Sq Ft |
| 11/05/2020 11/05/20 | Pending | -- | -- | -- |
| 10/06/2020 10/06/20 | Price Changed | $775,000 | -1.3% | $245 / Sq Ft |
| 09/17/2020 09/17/20 | For Sale | $784,900 | +15.4% | $248 / Sq Ft |
| 06/08/2017 06/08/17 | Sold | $680,000 | -1.4% | $194 / Sq Ft |
| 03/09/2017 03/09/17 | Pending | -- | -- | -- |
| 03/02/2017 03/02/17 | Price Changed | $689,900 | -1.4% | $197 / Sq Ft |
| 01/25/2017 01/25/17 | For Sale | $699,900 | 0.0% | $200 / Sq Ft |
| 01/23/2017 01/23/17 | Pending | -- | -- | -- |
| 01/11/2017 01/11/17 | Price Changed | $699,900 | -4.1% | $200 / Sq Ft |
| 11/17/2016 11/17/16 | For Sale | $729,900 | -- | $209 / Sq Ft |
Tax History Compared to Growth
Tax History
| Year | Tax Paid | Tax Assessment Tax Assessment Total Assessment is a certain percentage of the fair market value that is determined by local assessors to be the total taxable value of land and additions on the property. | Land | Improvement |
|---|---|---|---|---|
| 2025 | $12,301 | $1,074,300 | $348,000 | $726,300 |
| 2024 | $11,968 | $1,047,100 | $348,000 | $699,100 |
| 2023 | $10,918 | $914,400 | $295,300 | $619,100 |
| 2022 | $10,350 | $794,300 | $246,000 | $548,300 |
| 2021 | $10,446 | $754,800 | $223,600 | $531,200 |
| 2020 | $10,260 | $755,500 | $223,600 | $531,900 |
| 2019 | $7,024 | $746,200 | $218,700 | $527,500 |
| 2018 | $10,147 | $731,900 | $208,300 | $523,600 |
| 2017 | $10,147 | $702,200 | $208,300 | $493,900 |
| 2016 | $9,426 | $644,300 | $198,500 | $445,800 |
| 2015 | $9,046 | $629,500 | $198,500 | $431,000 |
| 2014 | $8,480 | $595,500 | $189,100 | $406,400 |
Agents Affiliated with this Home
-

Seller's Agent in 2020
Carol McDonald
Lamacchia Realty, Inc.
(781) 389-6184
1 in this area
68 Total Sales
-

Buyer's Agent in 2020
Tracy Spaniol
RE/MAX
(781) 526-0291
3 in this area
89 Total Sales
-
W
Seller's Agent in 2017
William J. Wolfe
Wilson Wolfe Real Estate
Map
Source: MLS Property Information Network (MLS PIN)
MLS Number: 72728348
APN: WILM-000096-000000-000000-000203
- 42 High St
- 14 Birchwood Rd
- 45 Park St
- 3 Biggar Ave
- 35 Lucaya Cir
- 498 Park St
- 5 Loumac Rd
- 20 King St
- 15 King St
- 15 Stewart Rd
- 23 Linwood Ave
- 240 Martins Landing Unit 405
- 240 Martins Landing Unit 207
- 230 Martins Landing Unit 310
- 260 Martins Landing Unit 309
- 200 Martins Landing Unit 211
- 200 Martins Landing Unit 108
- 260 Martins Landing Unit 508
- 250 Martins Landing Unit 213
- 300 Martins Landing Unit 9212
