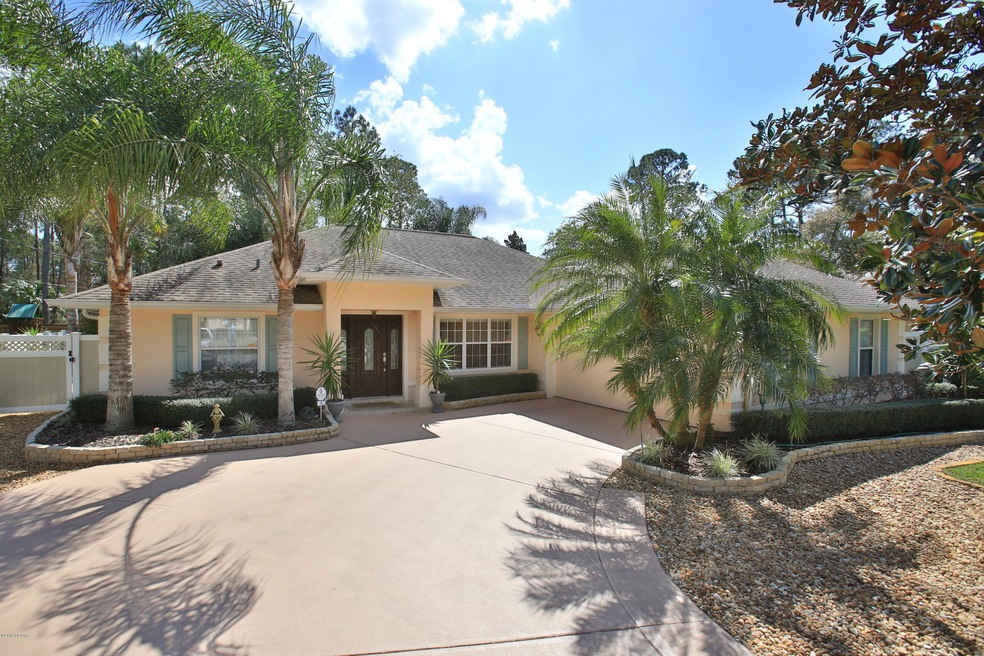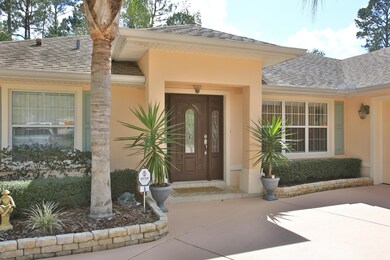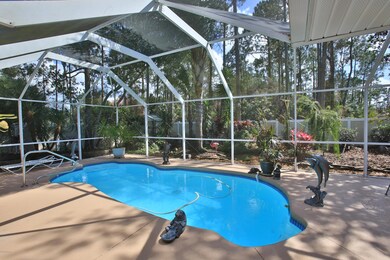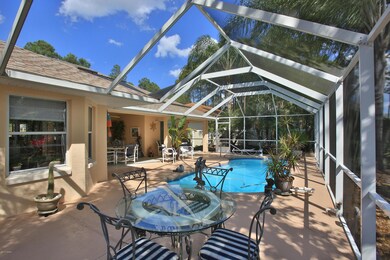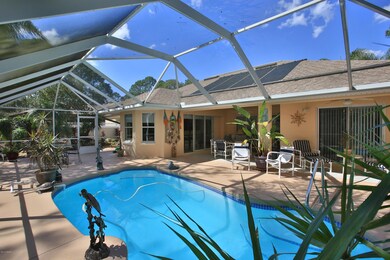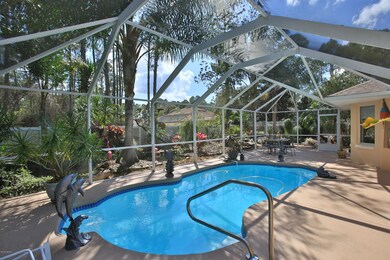
6 Eastman Ln Palm Coast, FL 32164
Estimated Value: $374,269 - $426,000
Highlights
- Golf Course Community
- Deck
- Great Room
- Solar Heated In Ground Pool
- Traditional Architecture
- No HOA
About This Home
As of April 2016Vacation every day at this spectacular, Cypress Knoll Golf Course Area home with your own SOLAR heated, saltwater pool surrounded by LUSH Florida landscaping. Treat yourself to a beautiful, private setting with ponds, fountains, palms and graceful plants enclosed with a privacy fence. The large, screened lanai expands into the kitchen and breakfast area with DISAPPEARING SLIDERS, perfect for entertaining. This split floor plan, 3 BR, 2BA home features a sleek and stylish kitchen with striking porcelain tile countertops and new 2015, stainless Maytag appliances. The master bedroom boasts TWO walk-in closets, separate his/her vanities, bathtub and separate shower. Tastefully decorated in neutral colors throughout, with volume ceilings, decorative shelving, and porcelain tile in the living areas, this beauty is only 5 minutes to Shopping, Dining, and Schools.
Last Agent to Sell the Property
Mary McCool
Atlantic Ocean Realty License #3303147 Listed on: 03/16/2016
Last Buyer's Agent
Jacquie Spudis
RE/MAX Select Professionals License #3226512
Home Details
Home Type
- Single Family
Est. Annual Taxes
- $1,818
Year Built
- Built in 2003
Lot Details
- Lot Dimensions are 80 x 125
- North Facing Home
- Fenced
Parking
- 2 Car Garage
- Additional Parking
Home Design
- Traditional Architecture
- Shingle Roof
- Concrete Block And Stucco Construction
- Block And Beam Construction
Interior Spaces
- 1,659 Sq Ft Home
- 1-Story Property
- Ceiling Fan
- Great Room
- Dining Room
- Screened Porch
- Utility Room
Kitchen
- Electric Range
- Microwave
- Dishwasher
- Disposal
Flooring
- Carpet
- Tile
Bedrooms and Bathrooms
- 3 Bedrooms
- Split Bedroom Floorplan
- 2 Full Bathrooms
Laundry
- Dryer
- Washer
Pool
- Solar Heated In Ground Pool
- Screen Enclosure
Outdoor Features
- Deck
- Screened Patio
Additional Features
- Smart Irrigation
- Central Heating and Cooling System
Listing and Financial Details
- Homestead Exemption
- Assessor Parcel Number 07-11-31-7034-00370-0080
Community Details
Overview
- No Home Owners Association
- Not On The List Subdivision
Recreation
- Golf Course Community
Ownership History
Purchase Details
Home Financials for this Owner
Home Financials are based on the most recent Mortgage that was taken out on this home.Purchase Details
Purchase Details
Home Financials for this Owner
Home Financials are based on the most recent Mortgage that was taken out on this home.Similar Homes in the area
Home Values in the Area
Average Home Value in this Area
Purchase History
| Date | Buyer | Sale Price | Title Company |
|---|---|---|---|
| Bentivegna Paul V | $229,000 | Flagler County Abstract Co | |
| Roland P Hosier Rev Living Tr | -- | -- | |
| Hosier Roland P | $18,000 | -- |
Mortgage History
| Date | Status | Borrower | Loan Amount |
|---|---|---|---|
| Open | Bentivegna Paul V | $200,000 | |
| Previous Owner | Hosier Roland P | $90,000 | |
| Previous Owner | Hosier Roland P | $130,755 |
Property History
| Date | Event | Price | Change | Sq Ft Price |
|---|---|---|---|---|
| 04/15/2016 04/15/16 | Sold | $229,000 | 0.0% | $138 / Sq Ft |
| 03/18/2016 03/18/16 | Pending | -- | -- | -- |
| 03/16/2016 03/16/16 | For Sale | $229,000 | -- | $138 / Sq Ft |
Tax History Compared to Growth
Tax History
| Year | Tax Paid | Tax Assessment Tax Assessment Total Assessment is a certain percentage of the fair market value that is determined by local assessors to be the total taxable value of land and additions on the property. | Land | Improvement |
|---|---|---|---|---|
| 2024 | $2,721 | $195,270 | -- | -- |
| 2023 | $2,721 | $189,583 | $0 | $0 |
| 2022 | $2,690 | $184,061 | $0 | $0 |
| 2021 | $2,652 | $178,700 | $0 | $0 |
| 2020 | $2,647 | $176,232 | $0 | $0 |
| 2019 | $2,601 | $172,270 | $0 | $0 |
| 2018 | $2,586 | $169,058 | $30,000 | $139,058 |
| 2017 | $3,245 | $159,166 | $25,000 | $134,166 |
| 2016 | $1,816 | $130,568 | $0 | $0 |
| 2015 | $1,818 | $129,660 | $0 | $0 |
| 2014 | $1,823 | $128,631 | $0 | $0 |
Agents Affiliated with this Home
-
M
Seller's Agent in 2016
Mary McCool
Atlantic Ocean Realty
-
J
Buyer's Agent in 2016
Jacquie Spudis
RE/MAX Select Professionals
Map
Source: Daytona Beach Area Association of REALTORS®
MLS Number: 1013839
APN: 07-11-31-7034-00370-0080
- 4 Eastgate Ln
- 10 Eastwood Dr
- 20 Eastgate Ln
- 4 Eastmoor Ln
- 69 Eastwood Dr
- 4600 E Moody Blvd Unit 11M
- 4600 E Moody Blvd Unit 6G
- 4600 E Moody Blvd Unit 13F
- 4600 E Moody Blvd Unit 4O
- 4600 E Moody Blvd Unit 9F
- 4600 E Moody Blvd Unit 6G
- 4600 E Moody Blvd Unit 14K
- 2 Easton Place Unit A
- 25 Egret Trail
- 2750 E Moody Blvd
- 0 E Moody Blvd
- 20 Elias Ln
- 6 Zenoble Place
- 16 Egan Dr
- 19 Market Ave
