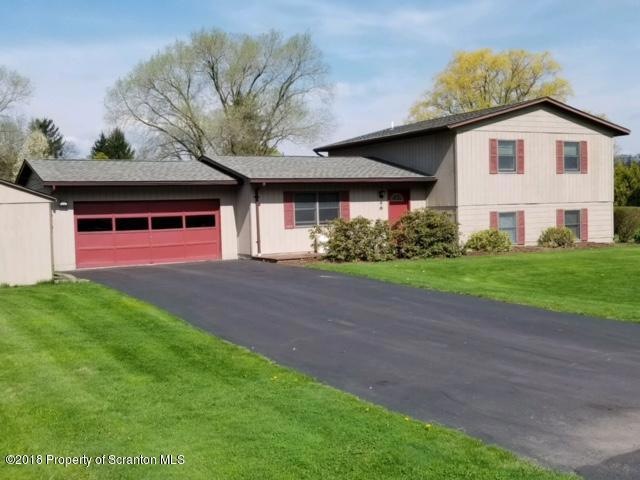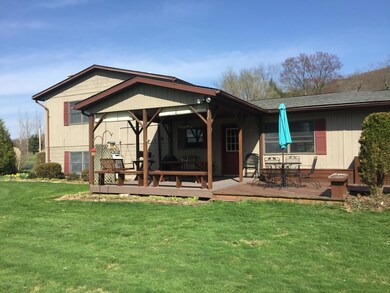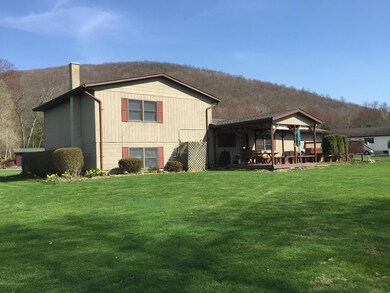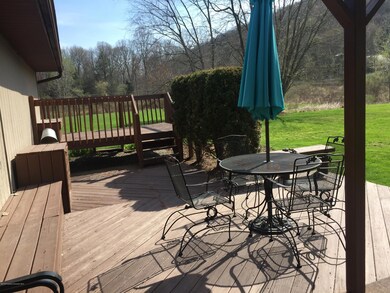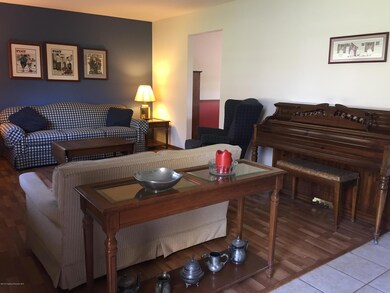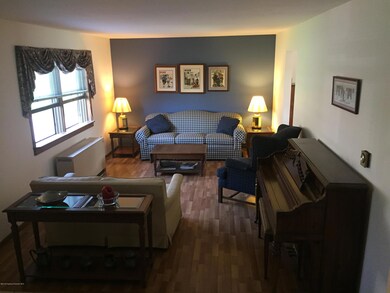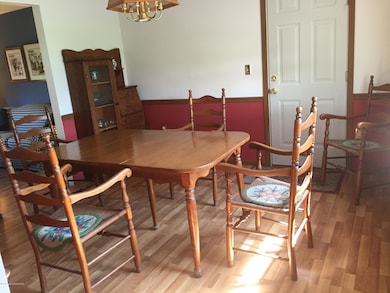
6 Eastwoods Rd Tunkhannock, PA 18657
Estimated Value: $245,953 - $316,000
Highlights
- Lake Front
- Lake Privileges
- Deck
- 0.99 Acre Lot
- Community Lake
- Covered patio or porch
About This Home
As of October 2018LAKE-RIGHTS TO SADDLE LAKE INCLUDED! This move in ready split level offers formal LR /DR plus a huge family / game room with coal / wood stove. Eat in kitchen with stainless appliances and granite counters. Generous master bdrm with stunning new en-suite bath. Outdoor space abounds! Set on 1 acre with large covered deck, perennial beds and a beautiful scenic setting. Great fishing, swimming and boating!, Baths: 1 Half Lev 1,Modern,2+ Bath Lev 2, Beds: 2+ Bed 2nd, SqFt Fin - Main: 576.00, SqFt Fin - 3rd: 0.00, Tax Information: Available, Dining Area: Y, Modern Kitchen: Y, Sewer Comm Central: Y, SqFt Fin - 2nd: 780.00, Additional Info: Access to lake-front is at the end of Lake Shore Dr. Saddle Lake is an private non-motor boat lake.Great fishing/boating
Last Agent to Sell the Property
Coldwell Banker Town & Country Properties License #RS280971 Listed on: 05/02/2018

Last Buyer's Agent
Coldwell Banker Town & Country Properties License #RS280971 Listed on: 05/02/2018

Home Details
Home Type
- Single Family
Est. Annual Taxes
- $3,064
Year Built
- Built in 1976
Lot Details
- 0.99 Acre Lot
- Lot Dimensions are 71x78x230x250x230
- Lake Front
- Landscaped
- Level Lot
HOA Fees
- $41 Monthly HOA Fees
Parking
- 2 Car Garage
- Garage Door Opener
- Off-Street Parking
Home Design
- Split Level Home
- Wood Roof
- Composition Roof
- Wood Siding
Interior Spaces
- 2-Story Property
- Wood Burning Fireplace
- Free Standing Fireplace
Kitchen
- Eat-In Kitchen
- Electric Oven
- Electric Range
- Dishwasher
Flooring
- Carpet
- Laminate
- Tile
Bedrooms and Bathrooms
- 3 Bedrooms
Laundry
- Dryer
- Washer
Outdoor Features
- Lake Privileges
- Deck
- Covered patio or porch
- Shed
Utilities
- Cooling System Mounted To A Wall/Window
- Zoned Heating
- Space Heater
- Heating System Uses Coal
- Heating System Uses Propane
- Baseboard Heating
- Well
- Cable TV Available
Community Details
- Saddle Lake Subdivision
- Community Lake
Listing and Financial Details
- Assessor Parcel Number 26-057.0-182-17-00-00
Ownership History
Purchase Details
Home Financials for this Owner
Home Financials are based on the most recent Mortgage that was taken out on this home.Purchase Details
Home Financials for this Owner
Home Financials are based on the most recent Mortgage that was taken out on this home.Purchase Details
Home Financials for this Owner
Home Financials are based on the most recent Mortgage that was taken out on this home.Similar Homes in Tunkhannock, PA
Home Values in the Area
Average Home Value in this Area
Purchase History
| Date | Buyer | Sale Price | Title Company |
|---|---|---|---|
| Latwinski Alan J | -- | -- | |
| Latwinski Alan | $187,000 | -- | |
| Veety Maureen | -- | None Available |
Mortgage History
| Date | Status | Borrower | Loan Amount |
|---|---|---|---|
| Previous Owner | Latwinski Alan | $193,171 | |
| Previous Owner | Veety Maureen | $50,000 |
Property History
| Date | Event | Price | Change | Sq Ft Price |
|---|---|---|---|---|
| 10/05/2018 10/05/18 | Sold | $187,000 | -1.5% | $88 / Sq Ft |
| 08/13/2018 08/13/18 | Pending | -- | -- | -- |
| 05/02/2018 05/02/18 | For Sale | $189,900 | -- | $89 / Sq Ft |
Tax History Compared to Growth
Tax History
| Year | Tax Paid | Tax Assessment Tax Assessment Total Assessment is a certain percentage of the fair market value that is determined by local assessors to be the total taxable value of land and additions on the property. | Land | Improvement |
|---|---|---|---|---|
| 2025 | $3,418 | $29,505 | $3,715 | $25,790 |
| 2024 | $3,418 | $29,505 | $3,715 | $25,790 |
| 2023 | $3,389 | $29,505 | $3,715 | $25,790 |
| 2022 | $3,344 | $29,505 | $3,715 | $25,790 |
| 2021 | $3,271 | $29,505 | $3,715 | $25,790 |
| 2020 | $3,271 | $29,505 | $3,715 | $25,790 |
| 2019 | $3,212 | $29,505 | $3,715 | $25,790 |
| 2018 | $3,108 | $29,505 | $3,715 | $25,790 |
| 2017 | $3,064 | $0 | $0 | $0 |
| 2016 | -- | $0 | $0 | $0 |
| 2015 | -- | $0 | $0 | $0 |
| 2014 | -- | $0 | $0 | $0 |
Agents Affiliated with this Home
-
MIMI CUTLER
M
Seller's Agent in 2018
MIMI CUTLER
Coldwell Banker Town & Country Properties
(570) 575-3606
1 in this area
16 Total Sales
Map
Source: Greater Scranton Board of REALTORS®
MLS Number: GSB181859
APN: 26-057.0-182-17-00-00-1
- Lot 81 Eastwoods Rd
- L77 Eastwoods Rd
- L87 Eastwoods Rd
- L109 Waterview Ct
- 99 Waterview Ct
- 0 Lakeview Dr Unit 739 748393
- 53 Eastwoods Rd
- 5 Middle Mountain Dr
- 590 Fox Rd
- 684 Fox Rd
- 167 Braemar Terrace
- 1598 State Route 6
- 464 Point Rd
- 0 Frear Ln
- 108 Frear Ln
- 218 Point Rd
- 330 Point Rd
- 117 Halfway Ln
- 322 Shadowbrook Dr
- 4 E Lemon Rd
- 6 Eastwoods Rd
- 8 Eastwoods Rd
- 4 Eastwoods Rd
- 9 Eastwoods Rd
- 2 Eastwoods Rd
- 11 Paradise Ln
- 11 Paradise Ln
- 10 Eastwoods Rd
- 3 Eastwoods Rd
- 231 Saddle Lake Rd
- 13 Eastwoods Rd
- 234 Saddle Lake Rd
- 1 Eastwoods Rd
- 1 Eastwoods Rd Unit Lot 85
- 0 Saddle Lake Rd Unit GSB044896
- 22 Saddle Lake Rd
- 0 Saddle Lake Rd Unit GSB13752
- 0 Saddle Lake Rd Unit GSB134821
- 0 Saddle Lake Rd Unit Lot 5 GSB063913
- 0 Saddle Lake Rd Unit GSB044962
