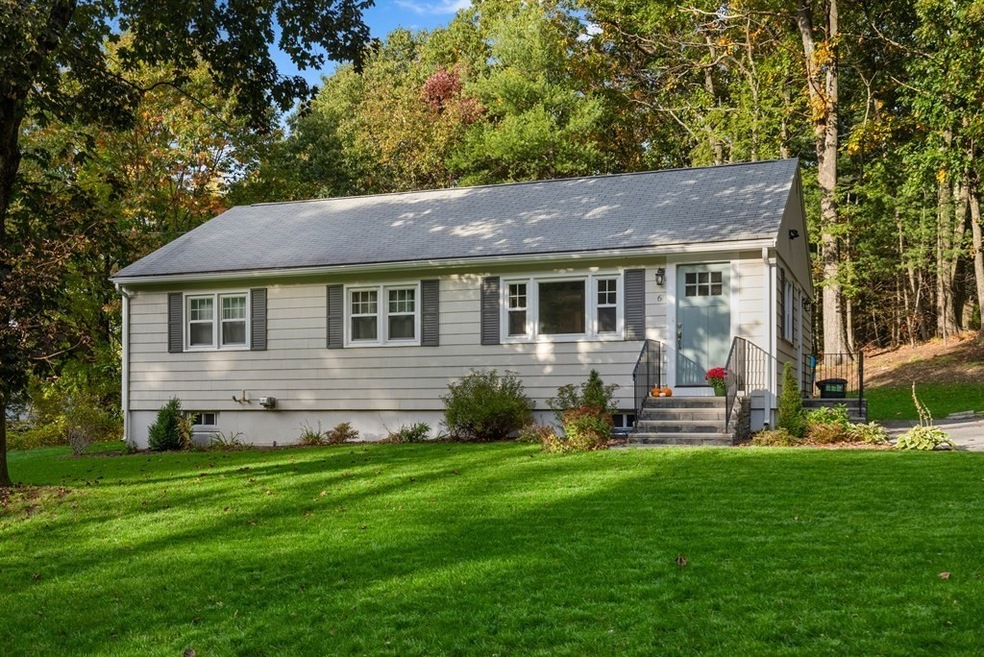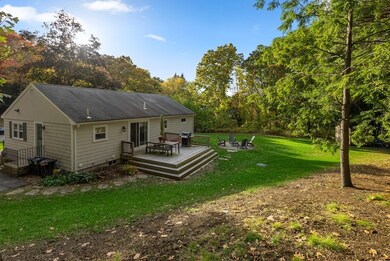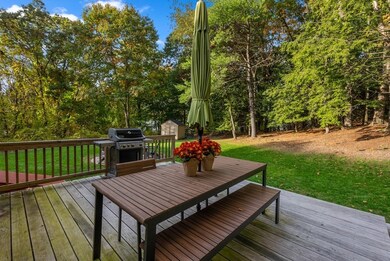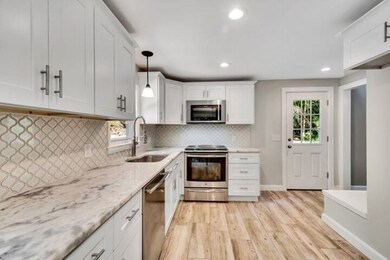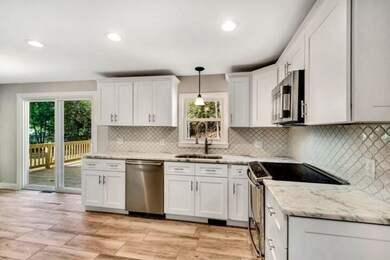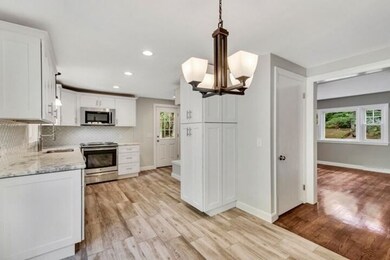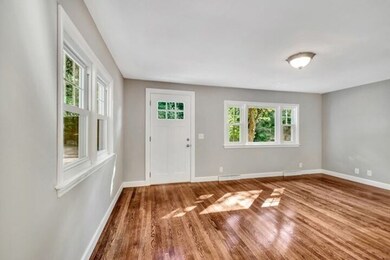
6 Easy St Sudbury, MA 01776
Nobscot NeighborhoodHighlights
- Deck
- Wood Flooring
- Forced Air Heating and Cooling System
- Israel Loring Elementary School Rated A-
- Patio
- Storage Shed
About This Home
As of April 2025This updated(2016) four bedroom, two bath ranch is beautifully and privately sited on a cul-de-sac, with easy access conservation area to walking trails.The kitchen features white cabinetry, marble countertops, stainless steel appliances, recessed lighting, ceramic tile floor,and sliders to the 16x16 deck(recently stained) that overlooks the large level rear yard and shed. The updated main bath offers a 48" marble-topped vanity and ceramic tiled walls and floor.The warm and inviting living room and three bedrooms have rich walnut wood floors. The lower level features a spacious family room, fourth bedroom or office and a full bath with washer/dryer hook-ups. Updates in 2016 include: furnace, water heater, central air, windows, electrical panel(200 amps), walkways, landscaping, interior and exterior painting and septic system. Fabulous location near Whole Foods, shops, restaurants and all services.
Last Agent to Sell the Property
Coldwell Banker Realty - Sudbury Listed on: 12/18/2020

Home Details
Home Type
- Single Family
Est. Annual Taxes
- $11,113
Year Built
- Built in 1957
Lot Details
- Year Round Access
Kitchen
- Range
- Microwave
- Dishwasher
Flooring
- Wood
- Wall to Wall Carpet
- Tile
Outdoor Features
- Deck
- Patio
- Storage Shed
Schools
- Ls Regional High School
Utilities
- Forced Air Heating and Cooling System
- Heating System Uses Oil
- Water Holding Tank
- Electric Water Heater
- Private Sewer
- Cable TV Available
Additional Features
- Basement
Ownership History
Purchase Details
Home Financials for this Owner
Home Financials are based on the most recent Mortgage that was taken out on this home.Purchase Details
Home Financials for this Owner
Home Financials are based on the most recent Mortgage that was taken out on this home.Purchase Details
Home Financials for this Owner
Home Financials are based on the most recent Mortgage that was taken out on this home.Purchase Details
Home Financials for this Owner
Home Financials are based on the most recent Mortgage that was taken out on this home.Purchase Details
Similar Homes in the area
Home Values in the Area
Average Home Value in this Area
Purchase History
| Date | Type | Sale Price | Title Company |
|---|---|---|---|
| Not Resolvable | $657,500 | None Available | |
| Not Resolvable | $655,000 | None Available | |
| Not Resolvable | $485,000 | -- | |
| Not Resolvable | $298,000 | -- | |
| Deed | -- | -- |
Mortgage History
| Date | Status | Loan Amount | Loan Type |
|---|---|---|---|
| Open | $878,490 | Purchase Money Mortgage | |
| Previous Owner | $460,750 | New Conventional | |
| Previous Owner | $300,000 | New Conventional |
Property History
| Date | Event | Price | Change | Sq Ft Price |
|---|---|---|---|---|
| 04/09/2025 04/09/25 | Sold | $860,000 | -1.7% | $405 / Sq Ft |
| 03/13/2025 03/13/25 | Pending | -- | -- | -- |
| 03/11/2025 03/11/25 | Price Changed | $875,000 | -2.7% | $413 / Sq Ft |
| 02/20/2025 02/20/25 | For Sale | $899,000 | +36.7% | $424 / Sq Ft |
| 08/13/2021 08/13/21 | Sold | $657,500 | +0.1% | $310 / Sq Ft |
| 07/06/2021 07/06/21 | Pending | -- | -- | -- |
| 06/29/2021 06/29/21 | For Sale | $657,000 | +0.3% | $310 / Sq Ft |
| 02/26/2021 02/26/21 | Sold | $655,000 | +17.0% | $309 / Sq Ft |
| 01/26/2021 01/26/21 | Pending | -- | -- | -- |
| 12/18/2020 12/18/20 | For Sale | $560,000 | +15.5% | $264 / Sq Ft |
| 10/03/2016 10/03/16 | Sold | $485,000 | -1.0% | $232 / Sq Ft |
| 09/06/2016 09/06/16 | Pending | -- | -- | -- |
| 09/02/2016 09/02/16 | Price Changed | $489,900 | -2.0% | $234 / Sq Ft |
| 08/19/2016 08/19/16 | For Sale | $499,900 | -- | $239 / Sq Ft |
Tax History Compared to Growth
Tax History
| Year | Tax Paid | Tax Assessment Tax Assessment Total Assessment is a certain percentage of the fair market value that is determined by local assessors to be the total taxable value of land and additions on the property. | Land | Improvement |
|---|---|---|---|---|
| 2025 | $11,113 | $759,100 | $408,300 | $350,800 |
| 2024 | $10,715 | $733,400 | $396,400 | $337,000 |
| 2023 | $10,698 | $678,400 | $360,200 | $318,200 |
| 2022 | $10,095 | $559,300 | $330,600 | $228,700 |
| 2021 | $9,922 | $526,900 | $330,600 | $196,300 |
| 2020 | $9,721 | $526,900 | $330,600 | $196,300 |
| 2019 | $9,437 | $526,900 | $330,600 | $196,300 |
| 2018 | $8,492 | $473,600 | $334,500 | $139,100 |
| 2017 | $6,058 | $341,500 | $323,000 | $18,500 |
| 2016 | $5,844 | $328,300 | $310,700 | $17,600 |
| 2015 | $5,458 | $310,100 | $296,000 | $14,100 |
| 2014 | $5,400 | $299,500 | $285,700 | $13,800 |
Agents Affiliated with this Home
-
Nicholas Gatto

Seller's Agent in 2025
Nicholas Gatto
Better Homes and Gardens Real Estate - The Shanahan Group
(781) 910-0698
1 in this area
7 Total Sales
-
T
Buyer's Agent in 2025
The Pollack & McLaughlin Group
Redfin Corp.
-
David Ferrini

Seller's Agent in 2021
David Ferrini
Coldwell Banker Realty - Sudbury
(774) 279-1020
34 in this area
108 Total Sales
-
Anne Kirkpatrick

Seller's Agent in 2021
Anne Kirkpatrick
Coldwell Banker Realty - Sudbury
(508) 641-1491
1 in this area
21 Total Sales
-
Philip Vita

Buyer's Agent in 2021
Philip Vita
Compass
(781) 729-4663
2 in this area
167 Total Sales
-
Francis Miele
F
Seller's Agent in 2016
Francis Miele
Miele Realty
6 Total Sales
Map
Source: MLS Property Information Network (MLS PIN)
MLS Number: 72777412
APN: SUDB-000005K-000000-000214
- 687 Boston Post Rd
- 0 Boston Post Rd
- 54 Stone Rd
- 0 Robbins Rd
- 23 Hickory Rd
- 12 Hickory Rd
- 20 Peakham Rd
- 94 Brimstone Ln
- 16 Brimstone Ln
- 79 Nobscot Rd
- 22 Farmstead Ln Unit 406
- 22 Colburn Cir
- 40 Tall Pine Dr Unit 18
- 131 Nobscot Dr
- 51 Fox Run Rd
- 32 Old Framingham Rd Unit 34
- 32 Old Framingham Rd Unit 20
- 33 Bulkley Rd
- 32 Bulkley Rd
- 1011 Boston Post Rd
