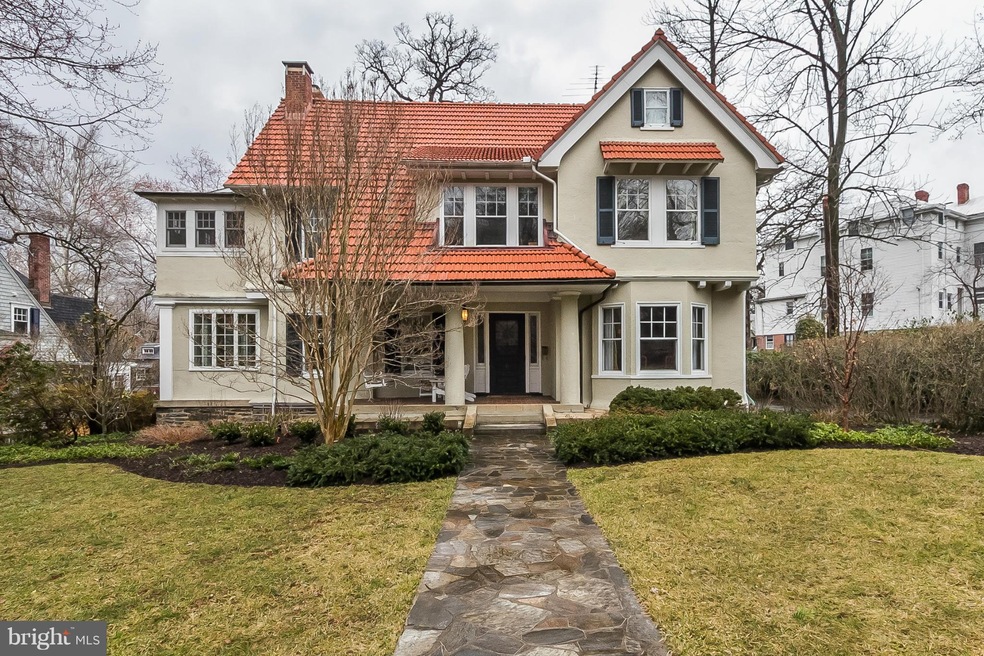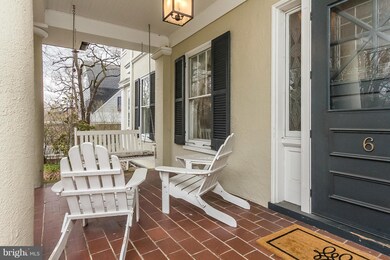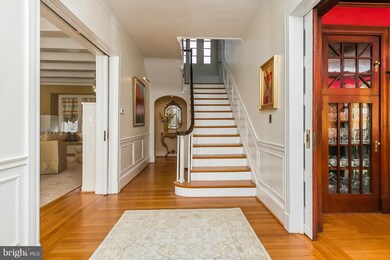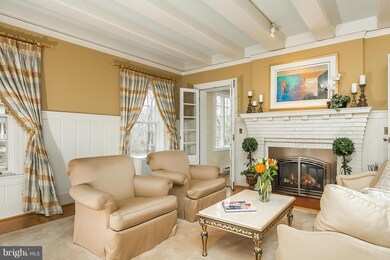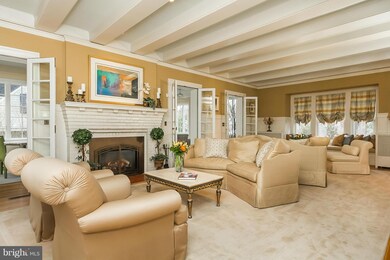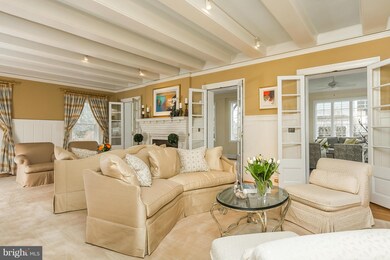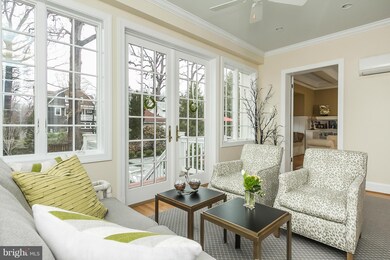
6 Elmhurst Rd Baltimore, MD 21210
Highlights
- Deck
- Traditional Architecture
- 2 Fireplaces
- Traditional Floor Plan
- Wood Flooring
- Sun or Florida Room
About This Home
As of August 2021Elegant and unique Roland Park offering! Six bedrooms, 3 1/2 baths with all the bells and whistles. Spacious rooms, high ceilings, mahogany walls, custom draperies, gorgeous windows, built-ins & special architectural details. Newly renovated sunroom/family room with gracious walk-out to large blue stone patio and and deck surrounded by glorious landscaping. Detached garage!
Home Details
Home Type
- Single Family
Est. Annual Taxes
- $15,224
Year Built
- Built in 1910
Lot Details
- 0.3 Acre Lot
- Property is Fully Fenced
- Landscaped
- Extensive Hardscape
- The property's topography is level
- Property is in very good condition
- Property is zoned 0R010
HOA Fees
- $6 Monthly HOA Fees
Parking
- 2 Car Detached Garage
- Garage Door Opener
Home Design
- Traditional Architecture
- Plaster Walls
- Tile Roof
- Stucco
Interior Spaces
- Property has 3 Levels
- Traditional Floor Plan
- Built-In Features
- Crown Molding
- Paneling
- Beamed Ceilings
- Ceiling height of 9 feet or more
- Ceiling Fan
- Skylights
- Recessed Lighting
- 2 Fireplaces
- Fireplace With Glass Doors
- Fireplace Mantel
- Gas Fireplace
- Window Treatments
- Bay Window
- Wood Frame Window
- French Doors
- Six Panel Doors
- Entrance Foyer
- Living Room
- Dining Room
- Sun or Florida Room
- Wood Flooring
- Unfinished Basement
- Connecting Stairway
Kitchen
- Eat-In Kitchen
- Butlers Pantry
- Gas Oven or Range
- Microwave
- Ice Maker
- Dishwasher
- Kitchen Island
- Upgraded Countertops
- Disposal
Bedrooms and Bathrooms
- 6 Bedrooms
- En-Suite Primary Bedroom
- En-Suite Bathroom
- 3.5 Bathrooms
Laundry
- Laundry Room
- Dryer
- Washer
Home Security
- Alarm System
- Storm Doors
Outdoor Features
- Deck
- Patio
- Porch
Schools
- Roland Park Elementary School
Utilities
- Central Air
- Vented Exhaust Fan
- Hot Water Heating System
- Natural Gas Water Heater
- Cable TV Available
Community Details
- Roland Park Subdivision
Listing and Financial Details
- Tax Lot 012
- Assessor Parcel Number 0327164907 012
Ownership History
Purchase Details
Home Financials for this Owner
Home Financials are based on the most recent Mortgage that was taken out on this home.Purchase Details
Home Financials for this Owner
Home Financials are based on the most recent Mortgage that was taken out on this home.Purchase Details
Purchase Details
Similar Homes in Baltimore, MD
Home Values in the Area
Average Home Value in this Area
Purchase History
| Date | Type | Sale Price | Title Company |
|---|---|---|---|
| Deed | $1,050,000 | American Land Title Corp | |
| Deed | $940,000 | Sage Title Group Llc | |
| Deed | $635,000 | -- | |
| Deed | $635,000 | -- | |
| Deed | $422,500 | -- |
Mortgage History
| Date | Status | Loan Amount | Loan Type |
|---|---|---|---|
| Open | $200,000 | Credit Line Revolving | |
| Previous Owner | $548,250 | New Conventional | |
| Previous Owner | $327,550 | Credit Line Revolving | |
| Previous Owner | $517,000 | New Conventional | |
| Previous Owner | $640,000 | Credit Line Revolving |
Property History
| Date | Event | Price | Change | Sq Ft Price |
|---|---|---|---|---|
| 08/02/2021 08/02/21 | Sold | $1,050,000 | -10.6% | $265 / Sq Ft |
| 06/29/2021 06/29/21 | Pending | -- | -- | -- |
| 05/19/2021 05/19/21 | For Sale | $1,175,000 | +25.0% | $296 / Sq Ft |
| 06/18/2015 06/18/15 | Sold | $940,000 | -2.8% | $237 / Sq Ft |
| 04/29/2015 04/29/15 | Pending | -- | -- | -- |
| 04/07/2015 04/07/15 | For Sale | $967,000 | +2.9% | $244 / Sq Ft |
| 04/07/2015 04/07/15 | Off Market | $940,000 | -- | -- |
| 04/06/2015 04/06/15 | For Sale | $967,000 | -- | $244 / Sq Ft |
Tax History Compared to Growth
Tax History
| Year | Tax Paid | Tax Assessment Tax Assessment Total Assessment is a certain percentage of the fair market value that is determined by local assessors to be the total taxable value of land and additions on the property. | Land | Improvement |
|---|---|---|---|---|
| 2024 | $19,336 | $900,100 | $202,300 | $697,800 |
| 2023 | $20,876 | $888,800 | $0 | $0 |
| 2022 | $20,709 | $877,500 | $0 | $0 |
| 2021 | $20,442 | $866,200 | $202,300 | $663,900 |
| 2020 | $18,279 | $866,200 | $202,300 | $663,900 |
| 2019 | $17,451 | $866,200 | $202,300 | $663,900 |
| 2018 | $16,988 | $898,600 | $202,300 | $696,300 |
| 2017 | $16,438 | $814,100 | $0 | $0 |
| 2016 | -- | $729,600 | $0 | $0 |
| 2015 | $12,898 | $645,100 | $0 | $0 |
| 2014 | $12,898 | $645,100 | $0 | $0 |
Agents Affiliated with this Home
-
Donna Brown

Seller's Agent in 2021
Donna Brown
Cummings & Co Realtors
(410) 804-3400
1 in this area
21 Total Sales
-
Jessica Dailey

Buyer's Agent in 2021
Jessica Dailey
Compass
(443) 838-8204
5 in this area
285 Total Sales
-
Andrea Griffin

Seller's Agent in 2015
Andrea Griffin
Compass
(410) 591-9183
9 in this area
254 Total Sales
-
James Baldwin

Seller Co-Listing Agent in 2015
James Baldwin
Compass
(443) 255-2502
7 in this area
310 Total Sales
Map
Source: Bright MLS
MLS Number: 1001121933
APN: 4907-012
- 403 Club Rd
- 6 Upland Rd
- 109 Deepdene Rd
- 111 Deepdene Rd
- 201 Deepdene Rd
- 4711 Roland Ave
- 6 Cross Keys Rd Unit 6E
- 206 Wyndhurst Ave
- 4622 Keswick Rd
- 20 Blythewood Rd
- 5005 Boxhill Ln
- 138 Villabrook Way
- 16 Roland Green
- 4502 Roland Ave
- 102 Cotswold Rd
- 111 Hamlet Hill Rd Unit 1205
- 111 Hamlet Hill Rd Unit 1408
- 111 Hamlet Hill Rd Unit 707
- 111 Hamlet Hill Rd Unit 213
- 111 Hamlet Hill Rd Unit 208
