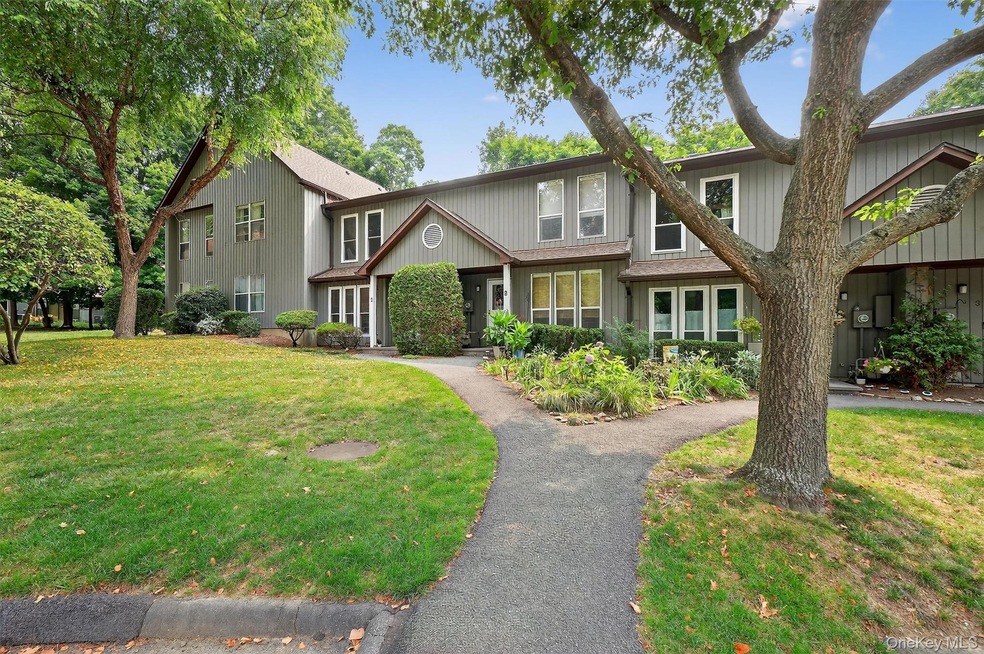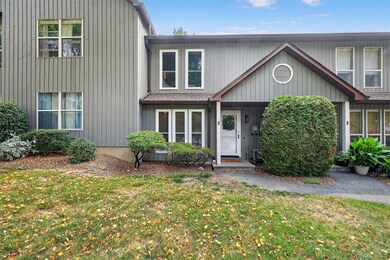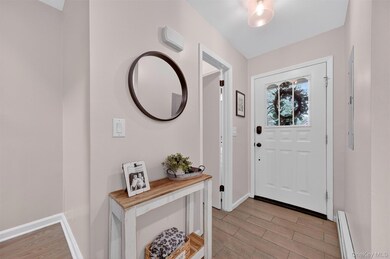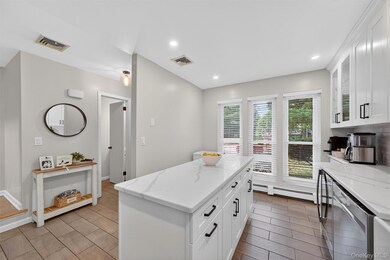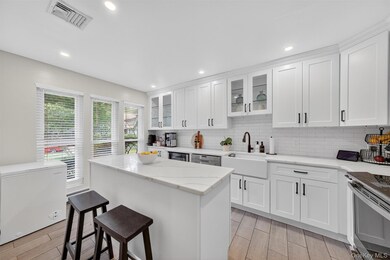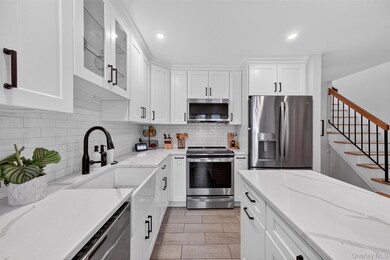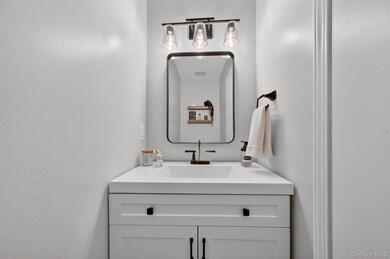6 Elmwood Cir Unit 286 Peekskill, NY 10566
Estimated payment $3,469/month
Highlights
- Wood Flooring
- Stainless Steel Appliances
- Eat-In Kitchen
- 1 Fireplace
- New Windows
- Patio
About This Home
Welcome to this stunning townhouse, where contemporary elegance meets comfort in every corner. This beautifully updated 2-bedroom, 2.5-bathroom home offers a perfect blend of style and functionality.
Step inside to discover the tasteful updates that abound, featuring gleaming hardwood floors that flow seamlessly throughout and plenty of recessed lighting to brighten every room. The newly remodeled kitchen boasting sleek quartz countertops, stainless steel appliances, and ample cabinetry for storage. The open-concept living area is perfect for entertaining, with a cozy fireplace that adds warmth and charm. Venture upstairs to find two spacious bedroom suites, complemented by a conveniently positioned laundry area for easy accessibility.
Additional highlights include a convenient half bath on the main level, brand new energy efficient windows, and sliding glass door. There are two dedicated parking spaces for your convenience. This townhouse is a true gem, offering modern updates and a welcoming ambiance. Don't miss the opportunity to make this your new home!
Residents of Woods III enjoy a host of amenities, including a community pool, tennis courts, scenic walking trails, and beautifully manicured grounds.
Listing Agent
Compass Greater NY, LLC Brokerage Phone: 914-214-8922 License #10401304264 Listed on: 09/17/2025

Townhouse Details
Home Type
- Townhome
Est. Annual Taxes
- $6,772
Year Built
- Built in 1996
Lot Details
- 39 Sq Ft Lot
- 1 Common Wall
HOA Fees
- $534 Monthly HOA Fees
Home Design
- Bi-Level Home
- Frame Construction
- Wood Siding
Interior Spaces
- 1,290 Sq Ft Home
- Recessed Lighting
- 1 Fireplace
- New Windows
- ENERGY STAR Qualified Windows
- ENERGY STAR Qualified Doors
- Wood Flooring
Kitchen
- Eat-In Kitchen
- Electric Range
- Microwave
- Dishwasher
- Stainless Steel Appliances
- Kitchen Island
Bedrooms and Bathrooms
- 2 Bedrooms
- En-Suite Primary Bedroom
Laundry
- Laundry in unit
- Dryer
- Washer
Parking
- 2 Parking Spaces
- Assigned Parking
Outdoor Features
- Patio
Schools
- Woodside Community Elementary School
- Peekskill Middle School
- Peekskill High School
Utilities
- Forced Air Heating and Cooling System
- Heating System Uses Natural Gas
- Natural Gas Connected
- Cable TV Available
Community Details
- Association fees include common area maintenance, exterior maintenance, grounds care, snow removal, trash
Listing and Financial Details
- Assessor Parcel Number 1200-033-007-00003-000-0013-0-2806
Map
Home Values in the Area
Average Home Value in this Area
Tax History
| Year | Tax Paid | Tax Assessment Tax Assessment Total Assessment is a certain percentage of the fair market value that is determined by local assessors to be the total taxable value of land and additions on the property. | Land | Improvement |
|---|---|---|---|---|
| 2024 | $6,450 | $5,184 | $2,507 | $2,677 |
| 2023 | $6,346 | $5,184 | $2,507 | $2,677 |
| 2022 | $6,984 | $5,184 | $2,507 | $2,677 |
| 2021 | $3,776 | $5,184 | $2,507 | $2,677 |
| 2020 | $1,502 | $5,184 | $2,507 | $2,677 |
| 2019 | $2,240 | $5,184 | $2,507 | $2,677 |
| 2018 | $625 | $5,184 | $2,507 | $2,677 |
| 2017 | $117 | $5,184 | $2,507 | $2,677 |
| 2016 | $5,433 | $5,184 | $2,507 | $2,677 |
| 2015 | $1,772 | $5,184 | $2,507 | $2,677 |
| 2014 | $1,772 | $5,184 | $2,507 | $2,677 |
| 2013 | $1,772 | $5,184 | $2,507 | $2,677 |
Property History
| Date | Event | Price | List to Sale | Price per Sq Ft | Prior Sale |
|---|---|---|---|---|---|
| 10/10/2025 10/10/25 | Pending | -- | -- | -- | |
| 09/17/2025 09/17/25 | For Sale | $449,900 | +42.8% | $349 / Sq Ft | |
| 05/04/2021 05/04/21 | Sold | $315,000 | 0.0% | $244 / Sq Ft | View Prior Sale |
| 03/05/2021 03/05/21 | Pending | -- | -- | -- | |
| 02/08/2021 02/08/21 | Off Market | $315,000 | -- | -- | |
| 02/03/2021 02/03/21 | For Sale | $325,000 | -- | $252 / Sq Ft |
Purchase History
| Date | Type | Sale Price | Title Company |
|---|---|---|---|
| Bargain Sale Deed | $315,000 | Thoroughbred Title Svcs Llc | |
| Interfamily Deed Transfer | $45,000 | -- |
Source: OneKey® MLS
MLS Number: 912343
APN: 1200-033-007-00003-000-0013-0-2806
- 1879 Crompond Rd Unit F15
- 1879 Crompond Rd Unit F9
- 31 Bleakley Dr
- 32 Bleakley Dr
- 3309 Villa at the Woods
- 6102 Villa at the Woods
- 5108 Villa at the Woods
- 204 Stoneway Ln Unit 21
- 1840 Crompond Rd Unit 2C2
- 1840 Crompond Rd Unit 7B8
- 1840 Crompond Rd Unit 7B3
- 1840 Crompond Rd Unit 5C8
- 1840 Crompond Rd Unit 5C4
- 200 School House Rd Unit 2C
- 1605 Crompond Rd
- 5 Grant Ave
- 204 Mallard Way
- 1824 Seabury Place
- 5702 Manor Dr
- 1475 Elm St
