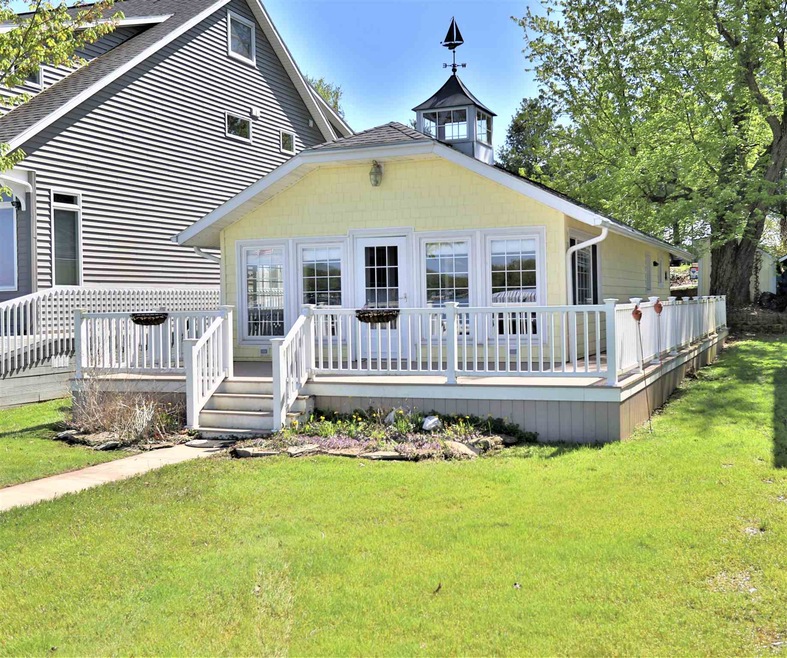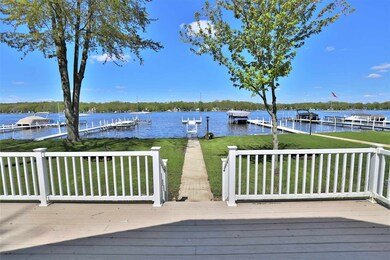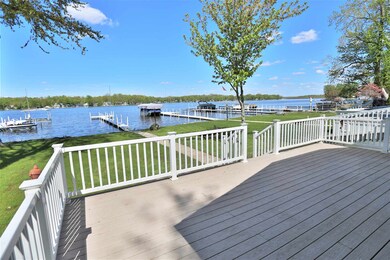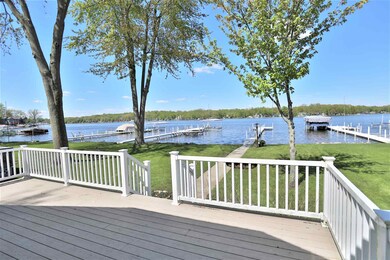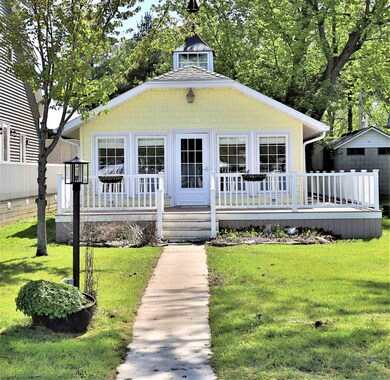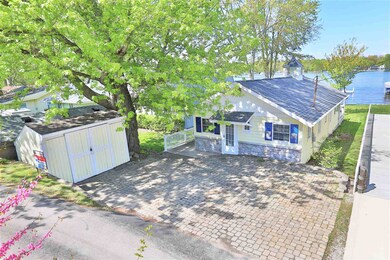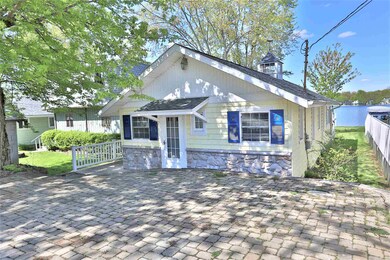
6 Ems T21 Ln Leesburg, IN 46538
Highlights
- 38 Feet of Waterfront
- Open Floorplan
- Craftsman Architecture
- Pier or Dock
- Lake Property
- Backs to Open Ground
About This Home
As of July 2024Summer Fun! Ready to go with many updates throughout. This home packs a punch with all the key ingredients for lake living. Take in all the action with this open floor plan...wall of lakeside windows provides the perfect panoramic view. If you enjoy a level lakeside yard for games, sand bottom shoreline for swimming, and spacious open deck for sunbathing...then the search is over and now you can relax and enjoy the entire summer with no projects and very low maintenance. New custom kitchen offers plenty of cabinet storage, beautiful granite top offering lots of surface space, new stainless appliances, bright and airy...great use of space with additional stack washer/dryer hookup/built-in. Sand between your toes?...no worries with beautiful waterproof wood-look laminate plank flooring throughout. Modern updates continue with custom bath floating vanity and accents, along with separate subway tiled walk-in shower. The open living space provides many options for your personal configuration while maximizing all the lake views. Beautiful paver driveway and entryway, with additional roadside parking space. Nice adjacent 8 x 12 storage shed for toys and tools. Tons of charm and character abound...nautical cupola, fixtures, accents, colors, composite decking/vinyl railing, and maintenance-free dock. No to-do list...lake life made easy so all your time can be focused on fun!
Last Buyer's Agent
Lani Marshall
Rockwell Realty Team, LLC
Home Details
Home Type
- Single Family
Est. Annual Taxes
- $2,768
Year Built
- Built in 1940
Lot Details
- 5,663 Sq Ft Lot
- Lot Dimensions are 38 x 145
- 38 Feet of Waterfront
- Lake Front
- Backs to Open Ground
- Rural Setting
- Landscaped
- Level Lot
Parking
- Paver Block
Home Design
- Craftsman Architecture
- Ranch Style House
- Cabin
- Shingle Roof
- Asphalt Roof
- Vinyl Construction Material
Interior Spaces
- 880 Sq Ft Home
- Open Floorplan
- Ceiling Fan
- Laminate Flooring
- Water Views
- Fire and Smoke Detector
Kitchen
- Gas Oven or Range
- Solid Surface Countertops
- Built-In or Custom Kitchen Cabinets
- Disposal
Bedrooms and Bathrooms
- 3 Bedrooms
- 1 Full Bathroom
- Separate Shower
Laundry
- Laundry on main level
- Washer and Gas Dryer Hookup
Basement
- Block Basement Construction
- Crawl Space
Outdoor Features
- Sun Deck
- Waterski or Wakeboard
- Seawall
- Lake Property
- Lake, Pond or Stream
- Patio
Schools
- North Webster Elementary School
- Wawasee Middle School
- Wawasee High School
Utilities
- Cooling System Mounted In Outer Wall Opening
- Private Company Owned Well
- Well
- Septic System
- Cable TV Available
Community Details
- Pier or Dock
Listing and Financial Details
- Assessor Parcel Number 43-08-07-300-404.000-023
Ownership History
Purchase Details
Home Financials for this Owner
Home Financials are based on the most recent Mortgage that was taken out on this home.Purchase Details
Purchase Details
Home Financials for this Owner
Home Financials are based on the most recent Mortgage that was taken out on this home.Purchase Details
Home Financials for this Owner
Home Financials are based on the most recent Mortgage that was taken out on this home.Purchase Details
Home Financials for this Owner
Home Financials are based on the most recent Mortgage that was taken out on this home.Similar Homes in Leesburg, IN
Home Values in the Area
Average Home Value in this Area
Purchase History
| Date | Type | Sale Price | Title Company |
|---|---|---|---|
| Quit Claim Deed | -- | Fidelity National Title | |
| Warranty Deed | -- | Fidelity National Title | |
| Warranty Deed | $349,500 | Fidelity National Title Compan | |
| Warranty Deed | -- | None Available | |
| Warranty Deed | -- | None Available |
Mortgage History
| Date | Status | Loan Amount | Loan Type |
|---|---|---|---|
| Previous Owner | $1,000,000 | New Conventional | |
| Previous Owner | $314,550 | New Conventional | |
| Previous Owner | $90,000 | Credit Line Revolving | |
| Previous Owner | $231,000 | New Conventional | |
| Previous Owner | $245,673 | New Conventional | |
| Previous Owner | $248,000 | New Conventional | |
| Previous Owner | $250,000 | Adjustable Rate Mortgage/ARM |
Property History
| Date | Event | Price | Change | Sq Ft Price |
|---|---|---|---|---|
| 07/29/2024 07/29/24 | Sold | $530,000 | +1.0% | $602 / Sq Ft |
| 06/20/2024 06/20/24 | Price Changed | $524,900 | -2.8% | $596 / Sq Ft |
| 05/31/2024 05/31/24 | Price Changed | $539,900 | -1.8% | $614 / Sq Ft |
| 05/16/2024 05/16/24 | For Sale | $549,900 | +57.3% | $625 / Sq Ft |
| 05/22/2020 05/22/20 | Sold | $349,500 | -2.6% | $397 / Sq Ft |
| 03/05/2020 03/05/20 | For Sale | $359,000 | +21.1% | $408 / Sq Ft |
| 11/15/2017 11/15/17 | Sold | $296,500 | -13.3% | $337 / Sq Ft |
| 11/10/2017 11/10/17 | Pending | -- | -- | -- |
| 01/31/2017 01/31/17 | For Sale | $342,000 | -- | $389 / Sq Ft |
Tax History Compared to Growth
Tax History
| Year | Tax Paid | Tax Assessment Tax Assessment Total Assessment is a certain percentage of the fair market value that is determined by local assessors to be the total taxable value of land and additions on the property. | Land | Improvement |
|---|---|---|---|---|
| 2024 | $4,370 | $445,600 | $317,800 | $127,800 |
| 2023 | $4,067 | $404,000 | $289,400 | $114,600 |
| 2022 | $3,820 | $377,600 | $276,200 | $101,400 |
| 2021 | $3,397 | $324,800 | $240,200 | $84,600 |
| 2020 | $3,188 | $318,900 | $240,200 | $78,700 |
| 2019 | $3,101 | $315,000 | $240,200 | $74,800 |
| 2018 | $2,768 | $307,400 | $234,600 | $72,800 |
| 2017 | $2,800 | $304,600 | $234,600 | $70,000 |
| 2016 | $2,400 | $301,400 | $234,600 | $66,800 |
| 2014 | $2,641 | $301,200 | $234,600 | $66,600 |
| 2013 | $2,641 | $297,900 | $234,600 | $63,300 |
Agents Affiliated with this Home
-
Lori Rockwell

Seller's Agent in 2024
Lori Rockwell
Rockwell Realty Team, LLC
(574) 527-2261
68 Total Sales
-
Sally Carpenter
S
Buyer's Agent in 2024
Sally Carpenter
Lake Homes Realty of Indiana
(574) 457-4417
16 Total Sales
-
Patrick Pfefferkorn

Seller's Agent in 2020
Patrick Pfefferkorn
RE/MAX
(574) 551-4404
90 Total Sales
-
L
Buyer's Agent in 2020
Lani Marshall
Rockwell Realty Team, LLC
-
Deb Paton-Showley

Seller's Agent in 2017
Deb Paton-Showley
Coldwell Banker Real Estate Group
(574) 527-6022
513 Total Sales
Map
Source: Indiana Regional MLS
MLS Number: 202008222
APN: 43-08-07-300-404.000-023
- 4116 E Stanton Rd
- 3865 E Forest Glen Ave
- 14 Ems T41 Ln
- 75 Ems T16 Ln
- 426 Ems T26 Ln
- 18 Ems T13e Ln
- 40 Ems T15a Ln
- 387 Ems T26 Ln
- 271 Ems T13 Ln
- 40 Ems T15b Ln
- 4630 E Armstrong Rd
- LOT 10 Ems T14 Ln
- LOT 11 Ems T14 Ln
- LOT 9 Ems T14 Ln
- 38 Ems T32c Ln
- 14 Ems T14 Ln
- 3218 E Armstrong Rd
- 5188 N 475 E
- TBD Potawatami Ln
- 6028 N 2nd St
