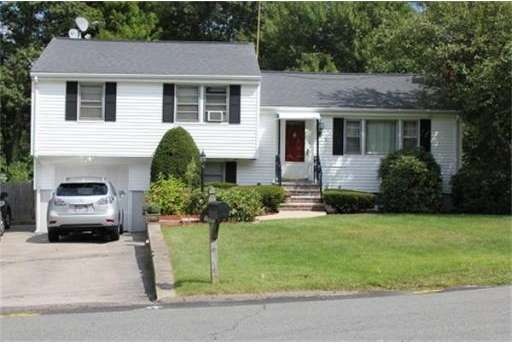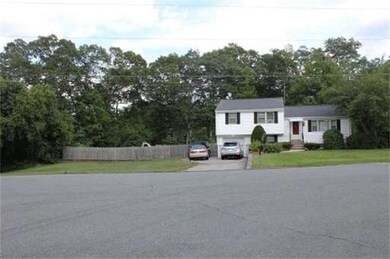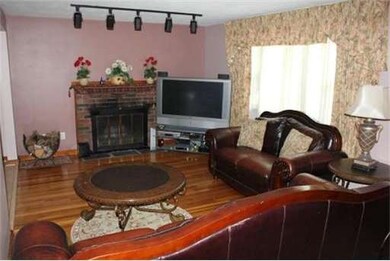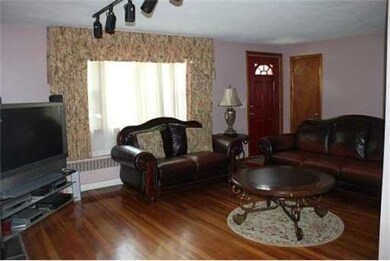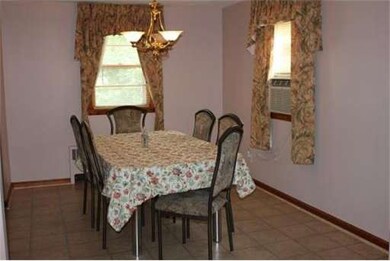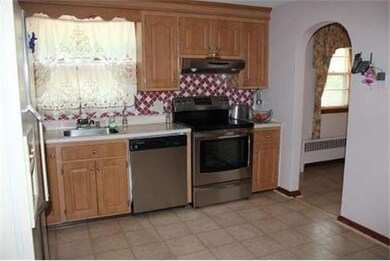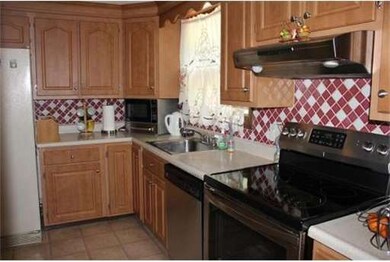
6 Esten Rd Stoughton, MA 02072
About This Home
As of January 2017SOMEONE'S LOSS IS YOUR GAIN!!! BACK ON MARKET DUE TO FINANCING! Don't miss out on this well cared for multi-level home situated on a large corner lot in an ideal neighborhood! This home has much to offer, including multiple play rooms, 3-4 bedrooms, 2 recently updated bathrooms, maintenance-free exterior vinyl-siding, recently painted interior, approximately 6-years old roof, new fireplace liner, new stainless steel stove, dishwasher, and hood vent. Make this home yours and you'll get to enjoy the spacious and private backyard complemented by a patio area, play area for the kids, and separate in-ground pool area where you can transform your own oasis. New homes priced $400,000+ being built in the same area. Schedule your private viewing today as house will quickly go off the market soon!!!
Home Details
Home Type
Single Family
Est. Annual Taxes
$6,090
Year Built
1963
Lot Details
0
Listing Details
- Lot Description: Corner, Paved Drive
- Special Features: None
- Property Sub Type: Detached
- Year Built: 1963
Interior Features
- Has Basement: Yes
- Fireplaces: 1
- Number of Rooms: 9
- Amenities: Public Transportation, Shopping, Public School
- Electric: Circuit Breakers
- Flooring: Tile, Vinyl, Laminate, Hardwood
- Basement: Full, Finished, Walk Out
- Bedroom 2: Second Floor, 10X14
- Bedroom 3: Second Floor, 10X11
- Bedroom 4: Basement, 11X11
- Bathroom #1: Second Floor, 8X7
- Bathroom #2: Basement, 6X8
- Kitchen: First Floor, 11X11
- Laundry Room: Basement
- Living Room: First Floor, 12X19
- Master Bedroom: Second Floor, 11X14
- Master Bedroom Description: Flooring - Hardwood
- Dining Room: First Floor, 10X11
- Family Room: Basement, 10X22
Exterior Features
- Construction: Frame
- Exterior: Vinyl
- Exterior Features: Patio, Pool - Inground, Gutters, Fenced Yard
- Foundation: Poured Concrete
Garage/Parking
- Garage Parking: Under
- Garage Spaces: 1
- Parking: Off-Street
- Parking Spaces: 5
Utilities
- Utility Connections: for Electric Range, for Electric Dryer, Washer Hookup
Condo/Co-op/Association
- HOA: No
Ownership History
Purchase Details
Similar Homes in the area
Home Values in the Area
Average Home Value in this Area
Purchase History
| Date | Type | Sale Price | Title Company |
|---|---|---|---|
| Deed | $158,000 | -- |
Mortgage History
| Date | Status | Loan Amount | Loan Type |
|---|---|---|---|
| Open | $75,000 | Credit Line Revolving | |
| Open | $386,250 | Stand Alone Refi Refinance Of Original Loan | |
| Closed | $334,875 | New Conventional | |
| Closed | $299,050 | Adjustable Rate Mortgage/ARM | |
| Closed | $196,000 | Stand Alone Refi Refinance Of Original Loan | |
| Closed | $50,000 | No Value Available | |
| Closed | $148,000 | No Value Available |
Property History
| Date | Event | Price | Change | Sq Ft Price |
|---|---|---|---|---|
| 01/02/2017 01/02/17 | Sold | $352,500 | -0.7% | $196 / Sq Ft |
| 11/16/2016 11/16/16 | Pending | -- | -- | -- |
| 11/09/2016 11/09/16 | Price Changed | $355,000 | -4.0% | $197 / Sq Ft |
| 10/15/2016 10/15/16 | For Sale | $369,900 | +17.4% | $206 / Sq Ft |
| 10/22/2013 10/22/13 | Sold | $315,000 | 0.0% | $175 / Sq Ft |
| 10/05/2013 10/05/13 | Pending | -- | -- | -- |
| 09/06/2013 09/06/13 | Off Market | $315,000 | -- | -- |
| 09/03/2013 09/03/13 | For Sale | $295,000 | -6.3% | $164 / Sq Ft |
| 08/28/2013 08/28/13 | Off Market | $315,000 | -- | -- |
| 08/23/2013 08/23/13 | For Sale | $295,000 | -- | $164 / Sq Ft |
Tax History Compared to Growth
Tax History
| Year | Tax Paid | Tax Assessment Tax Assessment Total Assessment is a certain percentage of the fair market value that is determined by local assessors to be the total taxable value of land and additions on the property. | Land | Improvement |
|---|---|---|---|---|
| 2025 | $6,090 | $491,900 | $228,300 | $263,600 |
| 2024 | $5,886 | $462,400 | $208,600 | $253,800 |
| 2023 | $5,658 | $417,600 | $190,600 | $227,000 |
| 2022 | $5,549 | $385,100 | $183,400 | $201,700 |
| 2021 | $5,335 | $353,300 | $161,800 | $191,500 |
| 2020 | $5,261 | $353,300 | $161,800 | $191,500 |
| 2019 | $5,173 | $337,200 | $161,800 | $175,400 |
| 2018 | $4,638 | $313,200 | $154,600 | $158,600 |
| 2017 | $4,348 | $300,100 | $152,800 | $147,300 |
| 2016 | $4,419 | $295,200 | $138,400 | $156,800 |
| 2015 | $4,115 | $272,000 | $131,200 | $140,800 |
| 2014 | $3,855 | $244,900 | $120,500 | $124,400 |
Agents Affiliated with this Home
-

Seller's Agent in 2017
Jose Rojas
William Raveis R.E. & Home Services
(617) 513-0316
6 in this area
71 Total Sales
-

Buyer's Agent in 2017
Domenico Barbuto
DJB Realty Corporation
(857) 205-5700
42 Total Sales
-
C
Seller's Agent in 2013
Christine Do
Keller Williams Realty
(617) 593-2887
21 in this area
318 Total Sales
Map
Source: MLS Property Information Network (MLS PIN)
MLS Number: 71573956
APN: STOU-000062-000118
- 150 Lucas Dr
- 84 Murray Cir
- 18 Daly Dr
- 9 Benson Rd
- 0 Atkinson Ave
- 48 Sofia Rd
- 48 Macarthur St
- 24 Penniman Cir
- 1892 Washington St
- Lot 3 Ford Cir
- 55 Irma Rd
- 20 Washington St Unit 1-5
- 62 Duncan Rd
- 82 Brickel Rd
- 23 Brickel Rd
- 55 Vinedale Rd
- 15 Cathy Ln
- Lot 1a Winterberry Ln
- Lot 2b Winterberry Ln
- Lot 4d Winterberry Ln
