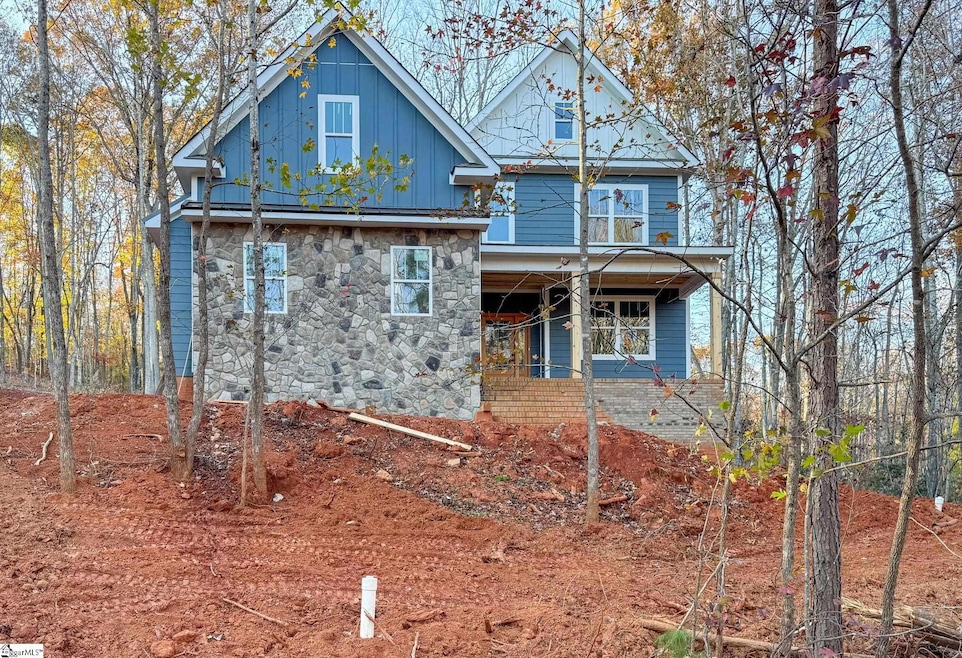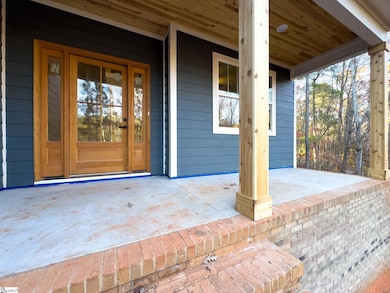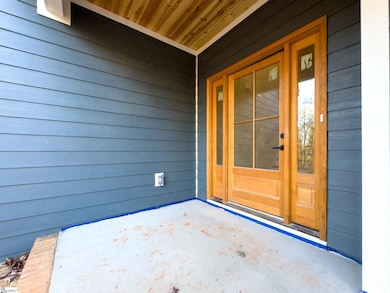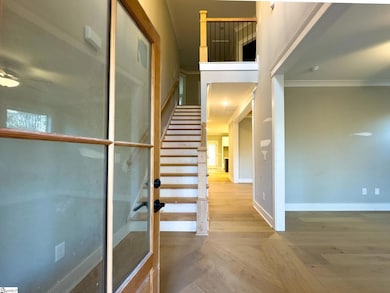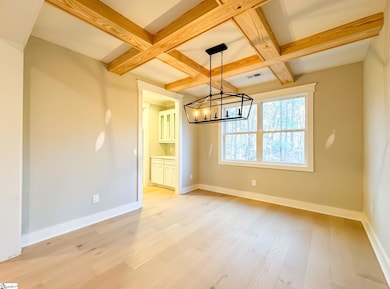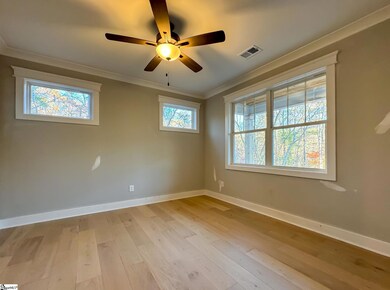
6 Falling Leaf Dr Travelers Rest, SC 29690
Highlights
- Craftsman Architecture
- Bonus Room
- Quartz Countertops
- Tigerville Elementary School Rated A
- Great Room
- Den
About This Home
As of May 2025Imagine working on your golf game all day and then carting home to this beautiful new home....6 Falling Leaf Drive. This stunning 4 bedroom/ 3 bath home is located in the beautiful Cherokee Valley Subdivision. As you enter the front door you will be greeted by a 2 story foyer full of light and a formal living room that could be turned into a home office. As you walk down the hall, you will find the dining room that boasts coffered ceilings and will be the perfect place for Holiday meals. The dining room carries you through a butlers pantry and into the gorgeous kitchen. The kitchen features granite counter tops, farm house sink, white shaker cabinetry, stainless steel appliances and a large island. This amazing kitchen opens into the great room where you can spend cold nights by the cozy gas log fireplace. Outside you will enjoy a private oasis with a covered porch! Downstairs you will also find a guest suite complete with a full bathroom with granite counter tops. Upstairs you will find a large media room with gorgeous bay windows. The primary bedroom is located upstairs and features dual sinks, granite counter tops, tile shower, and a HUGE walk in closet. The walk-in closet extends into another "dressing room" that could be used as a private office, storage, or extended closet space. There are also 2 large bedrooms and a full bathroom complete with dual sinks located upstairs. Laundry will be a breeze with the walk in laundry room. Golfers will love being just a short golf cart ride to the Cherokee Valley golf course and all it's amazing amenities. There is still time to make some selections to this beautiful house to make it your perfect home sweet home!
Last Agent to Sell the Property
Keller Williams Grv Upst License #68870 Listed on: 08/23/2024

Home Details
Home Type
- Single Family
Est. Annual Taxes
- $692
Year Built
- Built in 2024 | Under Construction
Lot Details
- 0.4 Acre Lot
- Sloped Lot
- Sprinkler System
- Few Trees
HOA Fees
- $25 Monthly HOA Fees
Parking
- 2 Car Attached Garage
Home Design
- Craftsman Architecture
- Architectural Shingle Roof
- Stone Exterior Construction
- Hardboard
Interior Spaces
- 3,145 Sq Ft Home
- 3,000-3,199 Sq Ft Home
- 2-Story Property
- Coffered Ceiling
- Smooth Ceilings
- Ceiling height of 9 feet or more
- Gas Log Fireplace
- Fireplace Features Masonry
- Great Room
- Living Room
- Breakfast Room
- Dining Room
- Den
- Bonus Room
- Crawl Space
- Storage In Attic
Kitchen
- Double Oven
- Built-In Microwave
- Dishwasher
- Quartz Countertops
- Disposal
Flooring
- Ceramic Tile
- Luxury Vinyl Plank Tile
Bedrooms and Bathrooms
- 4 Bedrooms | 1 Main Level Bedroom
- 3 Full Bathrooms
Laundry
- Laundry Room
- Laundry on upper level
Outdoor Features
- Patio
Schools
- Tigerville Elementary School
- Blue Ridge Middle School
- Blue Ridge High School
Utilities
- Central Air
- Heating System Uses Natural Gas
- Tankless Water Heater
Community Details
- Built by CJ3Properties
- Cherokee Valley Subdivision
- Mandatory home owners association
Listing and Financial Details
- Assessor Parcel Number 0656060103900
Ownership History
Purchase Details
Home Financials for this Owner
Home Financials are based on the most recent Mortgage that was taken out on this home.Purchase Details
Purchase Details
Purchase Details
Home Financials for this Owner
Home Financials are based on the most recent Mortgage that was taken out on this home.Purchase Details
Purchase Details
Similar Homes in Travelers Rest, SC
Home Values in the Area
Average Home Value in this Area
Purchase History
| Date | Type | Sale Price | Title Company |
|---|---|---|---|
| Deed | $660,000 | None Listed On Document | |
| Deed | -- | None Listed On Document | |
| Deed | $35,000 | Landrith Surveying Inc | |
| Deed | $35,000 | None Available | |
| Limited Warranty Deed | $23,600 | -- | |
| Legal Action Court Order | $47,200 | -- |
Property History
| Date | Event | Price | Change | Sq Ft Price |
|---|---|---|---|---|
| 05/30/2025 05/30/25 | Sold | $660,000 | -2.2% | $220 / Sq Ft |
| 12/12/2024 12/12/24 | Price Changed | $675,000 | -2.9% | $225 / Sq Ft |
| 08/23/2024 08/23/24 | For Sale | $695,000 | +1885.7% | $232 / Sq Ft |
| 11/19/2021 11/19/21 | Sold | $35,000 | 0.0% | -- |
| 10/25/2021 10/25/21 | Pending | -- | -- | -- |
| 01/06/2020 01/06/20 | Price Changed | $34,999 | -12.5% | -- |
| 03/19/2018 03/19/18 | For Sale | $39,999 | -- | -- |
Tax History Compared to Growth
Tax History
| Year | Tax Paid | Tax Assessment Tax Assessment Total Assessment is a certain percentage of the fair market value that is determined by local assessors to be the total taxable value of land and additions on the property. | Land | Improvement |
|---|---|---|---|---|
| 2024 | $703 | $2,100 | $2,100 | $0 |
| 2023 | $703 | $2,100 | $2,100 | $0 |
| 2022 | $660 | $2,100 | $2,100 | $0 |
| 2021 | $511 | $1,620 | $1,620 | $0 |
| 2020 | $460 | $1,410 | $1,410 | $0 |
| 2019 | $460 | $1,410 | $1,410 | $0 |
| 2018 | $447 | $1,410 | $1,410 | $0 |
| 2017 | $440 | $1,410 | $1,410 | $0 |
| 2016 | $416 | $23,450 | $23,450 | $0 |
| 2015 | $416 | $23,450 | $23,450 | $0 |
| 2014 | $410 | $23,450 | $23,450 | $0 |
Agents Affiliated with this Home
-
Anna Catron

Seller's Agent in 2025
Anna Catron
Keller Williams Grv Upst
(864) 915-1316
12 in this area
172 Total Sales
-
Daniel Gomez

Buyer's Agent in 2025
Daniel Gomez
Keller Williams Greenville Central
(864) 607-2905
1 in this area
89 Total Sales
-
Don Meyer
D
Seller's Agent in 2021
Don Meyer
Bancroft Love Estates & Luxury
(843) 209-7098
3 in this area
3 Total Sales
Map
Source: Greater Greenville Association of REALTORS®
MLS Number: 1535829
APN: 0656.06-01-039.00
- 15 Falling Leaf Dr
- 11 Silkvine Ct
- 121 Laurel Valley Way
- 104 Bryans Way
- 39 Timberline Dr
- 14 Valley Crest Ct
- 104 Signature Dr
- 120 Club Cart Rd
- 202 Signature Dr
- 309 Laurel Valley Way
- 0 Laurel Valley Way
- 28 Laurelcrest Ln
- 10 Laurelcrest Ln
- 313 Laurel Valley Way
- 317 Laurel Valley Way
- 5 Laurelcrest Ln
- 300 Wedge Way
- 101 Lord Byron Ln
- 5 Maxfli Ct
- 204 Lord Byron Ln
