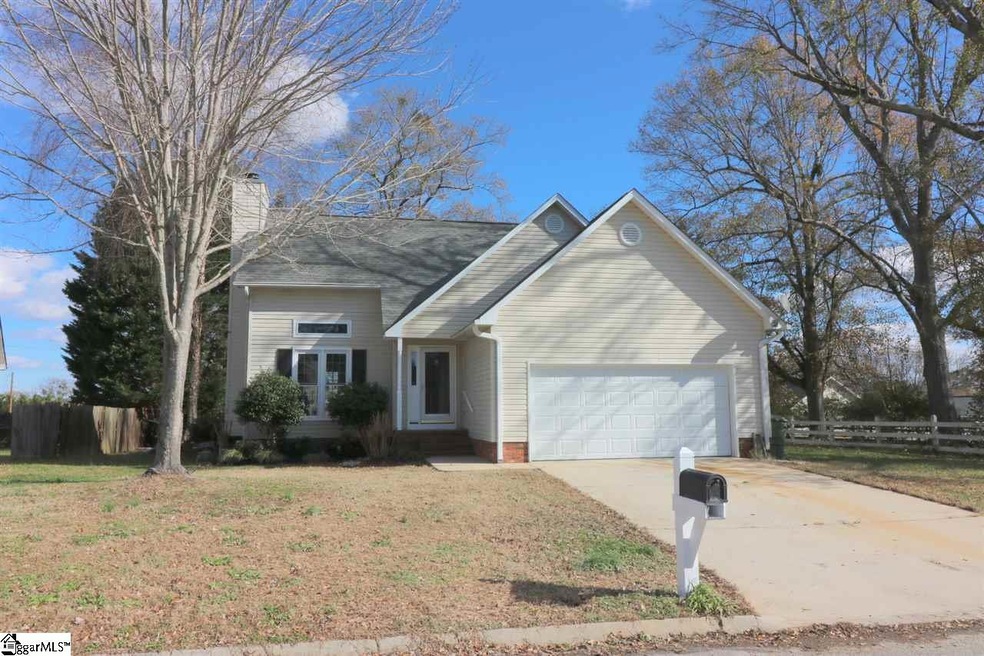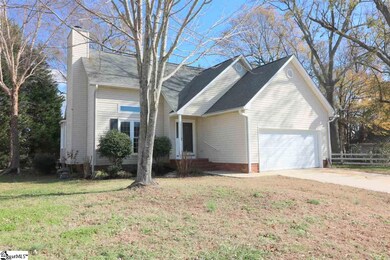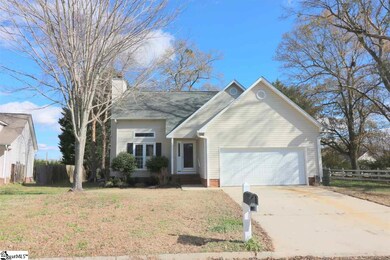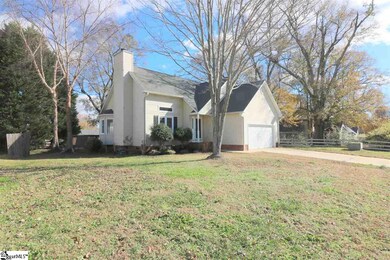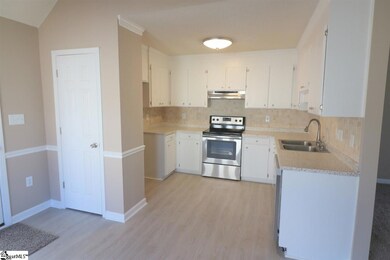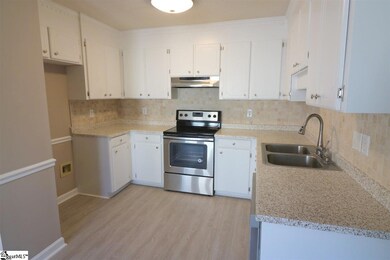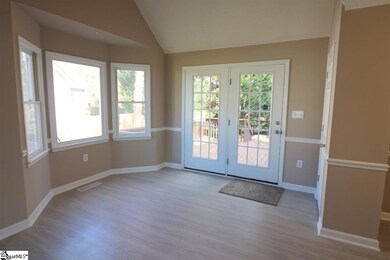
6 Fallon Way Fountain Inn, SC 29644
Estimated Value: $249,000 - $275,000
Highlights
- Open Floorplan
- Deck
- Jetted Tub in Primary Bathroom
- Fountain Inn Elementary School Rated A-
- Ranch Style House
- Great Room
About This Home
As of January 2019Eagle Watch community in sought after Fountain Inn SC. One level with bonus room, three bedrooms and two full baths home. TURN KEY READY. Looking for the home that been updated with extensive private large level lot, with attached two car garage. Enormous open floor plan with all new flooring and interior paint. Kitchen has beautiful white cabinets with new counter top, backsplash and stainless steel appliances. Family room has high vaulted ceiling and tile fireplace. Outside will be the perfect location to hang out on the extra-large deck. Location close to I-385, and all the shopping in Simpsonville as well as downtown Fountain Inn specialty shops. Call to view 24/7 just text listing agents.
Last Agent to Sell the Property
Young's Real Estate, LLC License #32127 Listed on: 12/05/2018
Home Details
Home Type
- Single Family
Est. Annual Taxes
- $1,069
Year Built
- 1995
Lot Details
- 9,148 Sq Ft Lot
- Lot Dimensions are 89x106x90x106
- Cul-De-Sac
- Level Lot
- Few Trees
HOA Fees
- $5 Monthly HOA Fees
Parking
- 2 Car Attached Garage
Home Design
- Ranch Style House
- Composition Roof
- Vinyl Siding
Interior Spaces
- 1,356 Sq Ft Home
- 1,200-1,399 Sq Ft Home
- Open Floorplan
- Tray Ceiling
- Popcorn or blown ceiling
- Ceiling height of 9 feet or more
- Ceiling Fan
- Gas Log Fireplace
- Great Room
- Dining Room
- Crawl Space
- Storm Doors
Kitchen
- Free-Standing Electric Range
- Dishwasher
- Disposal
Flooring
- Carpet
- Laminate
- Ceramic Tile
Bedrooms and Bathrooms
- 3 Main Level Bedrooms
- Walk-In Closet
- 2 Full Bathrooms
- Jetted Tub in Primary Bathroom
- Hydromassage or Jetted Bathtub
- Separate Shower
Laundry
- Laundry Room
- Laundry on main level
- Electric Dryer Hookup
Attic
- Storage In Attic
- Pull Down Stairs to Attic
Outdoor Features
- Deck
Utilities
- Forced Air Heating and Cooling System
- Heating System Uses Natural Gas
- Underground Utilities
- Gas Water Heater
- Cable TV Available
Listing and Financial Details
- Tax Lot 60
Community Details
Overview
- Eagle Watch Subdivision
- Mandatory home owners association
Amenities
- Common Area
Ownership History
Purchase Details
Home Financials for this Owner
Home Financials are based on the most recent Mortgage that was taken out on this home.Purchase Details
Purchase Details
Purchase Details
Similar Homes in the area
Home Values in the Area
Average Home Value in this Area
Purchase History
| Date | Buyer | Sale Price | Title Company |
|---|---|---|---|
| Birx Doris Geraldine | $168,000 | None Available | |
| Birx Doris Geraldine | -- | None Available | |
| First Colonial Properties Llc | $108,100 | None Available | |
| Dyer Christopher M | $117,000 | -- | |
| Staley Anne Marie | $116,000 | -- |
Mortgage History
| Date | Status | Borrower | Loan Amount |
|---|---|---|---|
| Open | Birx Doris Geraldine | $149,835 | |
| Previous Owner | Dyer Heather B | $10,462 | |
| Previous Owner | Dyer Christopher M | $5,000 |
Property History
| Date | Event | Price | Change | Sq Ft Price |
|---|---|---|---|---|
| 01/11/2019 01/11/19 | Sold | $168,000 | 0.0% | $140 / Sq Ft |
| 12/05/2018 12/05/18 | For Sale | $168,000 | -- | $140 / Sq Ft |
Tax History Compared to Growth
Tax History
| Year | Tax Paid | Tax Assessment Tax Assessment Total Assessment is a certain percentage of the fair market value that is determined by local assessors to be the total taxable value of land and additions on the property. | Land | Improvement |
|---|---|---|---|---|
| 2024 | $1,220 | $6,460 | $1,000 | $5,460 |
| 2023 | $1,220 | $6,460 | $1,000 | $5,460 |
| 2022 | $1,194 | $6,460 | $1,000 | $5,460 |
| 2021 | $1,183 | $6,460 | $1,000 | $5,460 |
| 2020 | $1,266 | $6,460 | $1,000 | $5,460 |
| 2019 | $875 | $4,460 | $800 | $3,660 |
| 2018 | $1,069 | $4,460 | $800 | $3,660 |
| 2017 | $939 | $4,460 | $800 | $3,660 |
| 2016 | $904 | $111,600 | $20,000 | $91,600 |
| 2015 | $904 | $111,600 | $20,000 | $91,600 |
| 2014 | $984 | $125,080 | $20,000 | $105,080 |
Agents Affiliated with this Home
-
Sheila Young

Seller's Agent in 2019
Sheila Young
Young's Real Estate, LLC
(864) 979-0057
1 in this area
68 Total Sales
-
Larry Young

Seller Co-Listing Agent in 2019
Larry Young
Young's Real Estate, LLC
(864) 979-0057
1 in this area
52 Total Sales
-
A. Maria Godfrey
A
Buyer's Agent in 2019
A. Maria Godfrey
First Step Realty, LLC
(864) 420-8441
3 in this area
75 Total Sales
Map
Source: Greater Greenville Association of REALTORS®
MLS Number: 1381585
APN: 0337.02-01-060.00
- 4 Fawndale Ln
- 7 Fawndale Ln
- 404 Frostberry Ct
- 125 Patton St
- 930 N Main St
- 0 N Main St
- 321 Aldworth Ln
- 203 Givens St
- 101 Hazelcroft Dr
- 117 Hazelcroft Dr
- 321 Hazelcroft Dr
- 206 Moorish Cir
- 134 Moorish Cir
- 210 Moorish Cir
- 109 Avocado Ct
- 127 Moorish Cir
- 127 Moorish Cir
- 204 Hazelcroft Dr
- 128 Moorish Cir
- 300 Moorish Cir
