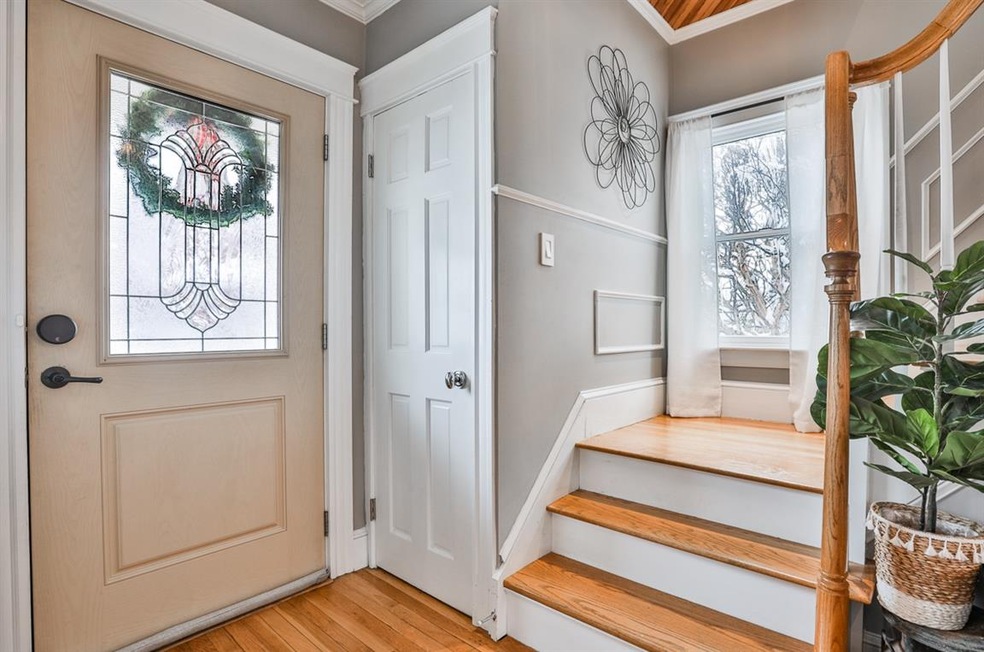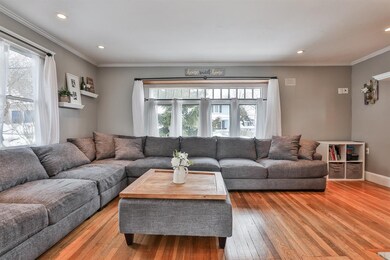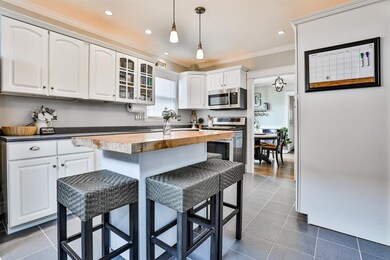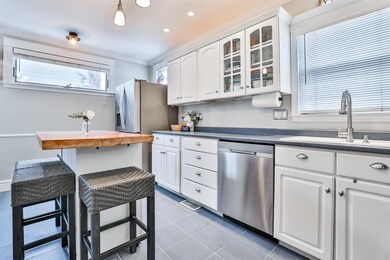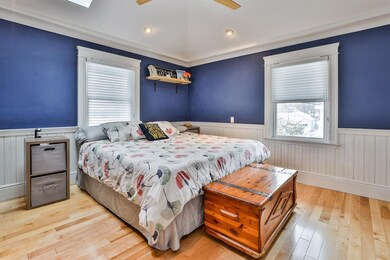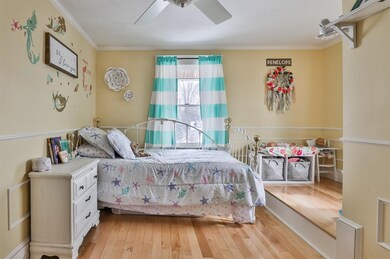
6 Farley St Nashua, NH 03064
North End Nashua NeighborhoodHighlights
- Colonial Architecture
- Cathedral Ceiling
- Balcony
- Deck
- Wood Flooring
- Shed
About This Home
As of April 2021SUNDAY OPEN HOUSE CANCELED. Check out this gem! Nothing to do but move-in and unpack. Everything about this house is light and bright. Natural light cascades throughout the home. As you step inside you’ll appreciate the charm of yesteryear complimented by today’s modern features. High ceilings, bead board, shadow boxes, crown molding, hardwood, impressive brick driveway, to name a few. Kitchen is up to date and stocked with all newer stainless steel appliances and fixtures. First floor features a full bathroom, mudroom, dining room, eat-in kitchen and a cozy living room with many windows and a stone faced fireplace. Upstairs you’ll find a second full bathroom and four generous sized bedrooms all with hardwood floors, crown molding and ceilings fans. Many built-ins located in the finished basement including a storage area converted into a home office. The deck was expanded and yard completely redone. Desirable North End location close to the park, schools and community amenities.
Last Agent to Sell the Property
RE/MAX Encore License #9580662 Listed on: 02/04/2021

Home Details
Home Type
- Single Family
Est. Annual Taxes
- $5,788
Year Built
- Built in 1940
Lot Details
- 5,227 Sq Ft Lot
- Property is Fully Fenced
- Level Lot
- Property is zoned RA
Parking
- Brick Driveway
Home Design
- Colonial Architecture
- Block Foundation
- Wood Frame Construction
- Shingle Roof
- Clap Board Siding
Interior Spaces
- 2-Story Property
- Cathedral Ceiling
- Ceiling Fan
- Wood Burning Fireplace
- Dining Area
- Finished Basement
- Interior Basement Entry
Kitchen
- Gas Range
- Microwave
- Dishwasher
Flooring
- Wood
- Carpet
- Tile
Bedrooms and Bathrooms
- 4 Bedrooms
- 2 Full Bathrooms
Outdoor Features
- Balcony
- Deck
- Shed
Utilities
- Forced Air Heating System
- Heating System Uses Natural Gas
- Natural Gas Water Heater
- Cable TV Available
Listing and Financial Details
- Exclusions: living room tv wall mount, washer, dryer
- Tax Lot 168
Ownership History
Purchase Details
Home Financials for this Owner
Home Financials are based on the most recent Mortgage that was taken out on this home.Purchase Details
Home Financials for this Owner
Home Financials are based on the most recent Mortgage that was taken out on this home.Purchase Details
Home Financials for this Owner
Home Financials are based on the most recent Mortgage that was taken out on this home.Purchase Details
Similar Homes in Nashua, NH
Home Values in the Area
Average Home Value in this Area
Purchase History
| Date | Type | Sale Price | Title Company |
|---|---|---|---|
| Warranty Deed | $456,000 | None Available | |
| Warranty Deed | $312,000 | -- | |
| Warranty Deed | $209,900 | -- | |
| Warranty Deed | $133,000 | -- |
Mortgage History
| Date | Status | Loan Amount | Loan Type |
|---|---|---|---|
| Open | $408,500 | Purchase Money Mortgage | |
| Previous Owner | $23,960 | FHA | |
| Previous Owner | $310,306 | FHA | |
| Previous Owner | $306,348 | FHA | |
| Previous Owner | $131,000 | Unknown | |
| Previous Owner | $30,000 | Unknown | |
| Previous Owner | $117,000 | Unknown | |
| Previous Owner | $167,200 | No Value Available |
Property History
| Date | Event | Price | Change | Sq Ft Price |
|---|---|---|---|---|
| 04/29/2021 04/29/21 | Sold | $456,000 | +7.3% | $232 / Sq Ft |
| 02/06/2021 02/06/21 | Pending | -- | -- | -- |
| 02/04/2021 02/04/21 | For Sale | $425,000 | +36.2% | $216 / Sq Ft |
| 02/15/2019 02/15/19 | Sold | $312,000 | -2.5% | $169 / Sq Ft |
| 11/29/2018 11/29/18 | Pending | -- | -- | -- |
| 11/24/2018 11/24/18 | For Sale | $320,000 | +2.6% | $174 / Sq Ft |
| 11/24/2018 11/24/18 | Off Market | $312,000 | -- | -- |
| 11/17/2018 11/17/18 | For Sale | $320,000 | +2.6% | $174 / Sq Ft |
| 11/17/2018 11/17/18 | Off Market | $312,000 | -- | -- |
| 11/01/2018 11/01/18 | Price Changed | $320,000 | -5.9% | $174 / Sq Ft |
| 09/04/2018 09/04/18 | Price Changed | $340,000 | -6.8% | $184 / Sq Ft |
| 08/16/2018 08/16/18 | For Sale | $365,000 | -- | $198 / Sq Ft |
Tax History Compared to Growth
Tax History
| Year | Tax Paid | Tax Assessment Tax Assessment Total Assessment is a certain percentage of the fair market value that is determined by local assessors to be the total taxable value of land and additions on the property. | Land | Improvement |
|---|---|---|---|---|
| 2023 | $7,349 | $403,100 | $119,600 | $283,500 |
| 2022 | $7,284 | $403,100 | $119,600 | $283,500 |
| 2021 | $5,998 | $258,300 | $79,700 | $178,600 |
| 2020 | $5,788 | $256,000 | $79,700 | $176,300 |
| 2019 | $5,497 | $252,600 | $79,700 | $172,900 |
| 2018 | $5,358 | $252,600 | $79,700 | $172,900 |
| 2017 | $5,367 | $208,100 | $69,100 | $139,000 |
| 2016 | $5,217 | $208,100 | $69,100 | $139,000 |
| 2015 | $5,105 | $208,100 | $69,100 | $139,000 |
| 2014 | $5,005 | $208,100 | $69,100 | $139,000 |
Agents Affiliated with this Home
-

Seller's Agent in 2021
Jessica Sherman-Anderson
RE/MAX
(978) 808-8282
1 in this area
17 Total Sales
-

Buyer's Agent in 2021
Lisa Scacchi
Keller Williams Realty-Metropolitan
(603) 759-1141
1 in this area
110 Total Sales
-
J
Seller's Agent in 2019
Jessica Forcier
Keller Williams Gateway Realty
(603) 380-4663
9 Total Sales
Map
Source: PrimeMLS
MLS Number: 4846327
APN: NASH-000065-000000-000168
- 61 Manchester St
- 10 Hall Ave
- 98 Wellington St
- 31 Juliana Ave
- 31 Juliana Ave Unit 4
- 1 Opal Way Unit 1
- 2 Opal Way Unit 2
- 3 Opal Way Unit 3
- 12 Ayer St
- 21 Juliana Ave
- 13 Juliana Ave Unit 11
- 15 Bartlett Ave
- 13 Manchester St Unit 85
- 42 Chester St
- 7 Summer St Unit 3
- 3 1/2 Beacon Ct
- 10 Wood St
- 64 Prescott St Unit 64
- 0 Baldwin St
- 9 Meade St Unit 62
