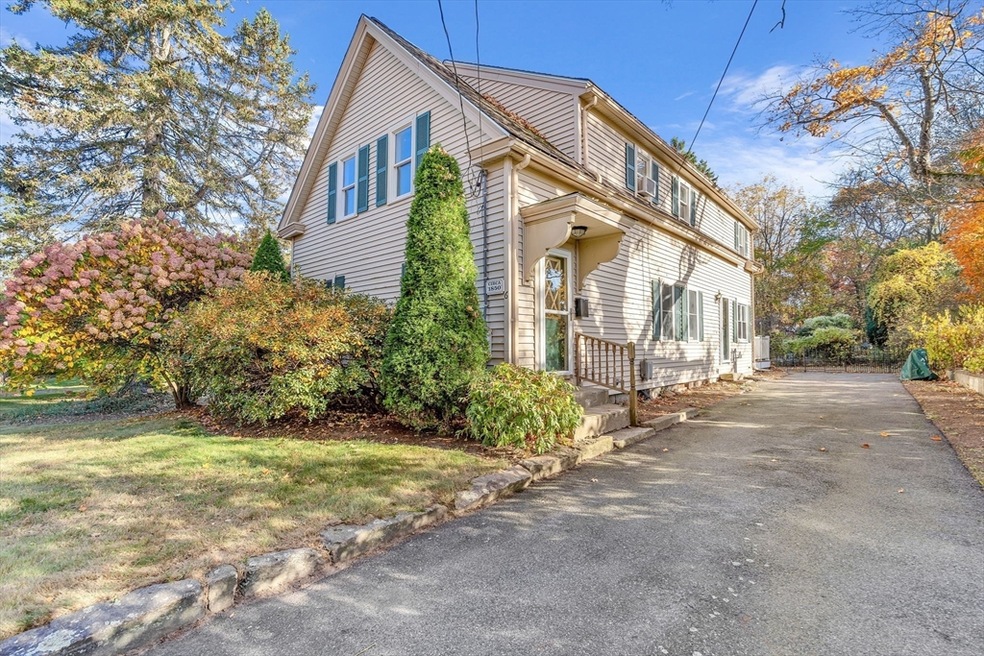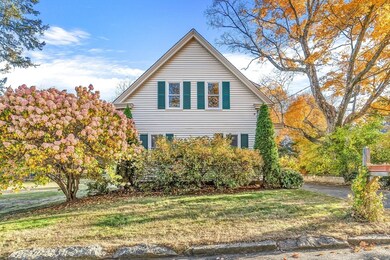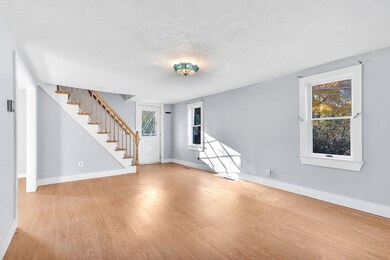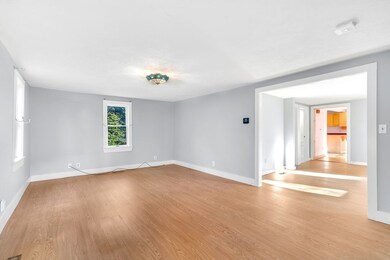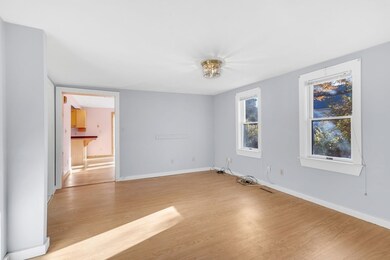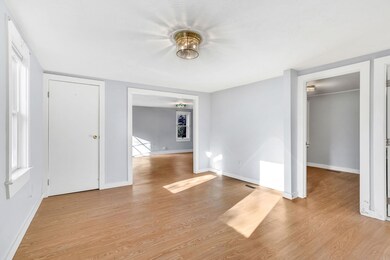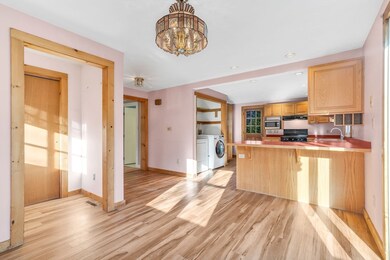
6 Fenton St Hopkinton, MA 01748
Highlights
- In Ground Pool
- Colonial Architecture
- Property is near public transit
- Hopkins Elementary School Rated A
- Deck
- No HOA
About This Home
As of June 2025Rare opportunity to purchase an oversized lot in the heart of the Hopkinton village! This antique colonial is ready for your personal touches. Open first floor includes family room, dining area and spacious kitchen with sliders to deck and in ground pool. First floor office and full bath. Second floor has four good sized bedrooms and another full bath. The private lot is located on a quiet side street with easy out to the schools, town common, library and Hopkinton Center for the Arts.
Last Agent to Sell the Property
RE/MAX Executive Realty Listed on: 10/28/2024

Last Buyer's Agent
Adam Duffy
The O'Rourke Group Real Estate Professionals
Home Details
Home Type
- Single Family
Est. Annual Taxes
- $7,229
Year Built
- Built in 1850
Lot Details
- 0.26 Acre Lot
- Level Lot
- Property is zoned RA
Home Design
- Colonial Architecture
- Stone Foundation
- Frame Construction
- Shingle Roof
Interior Spaces
- 1,910 Sq Ft Home
- Recessed Lighting
- Insulated Windows
- Home Office
- Unfinished Basement
- Exterior Basement Entry
- Storm Doors
Kitchen
- Breakfast Bar
- Range
- Microwave
- Dishwasher
Flooring
- Wall to Wall Carpet
- Laminate
Bedrooms and Bathrooms
- 4 Bedrooms
- Primary bedroom located on second floor
- 2 Full Bathrooms
- Separate Shower
Laundry
- Laundry on main level
- Dryer
- Washer
Parking
- 6 Car Parking Spaces
- Driveway
- Paved Parking
- Open Parking
- Off-Street Parking
Outdoor Features
- In Ground Pool
- Deck
Location
- Property is near public transit
- Property is near schools
Schools
- Marath Elementary School
- Hopkinton Middl Middle School
- Hopkinton High School
Utilities
- No Cooling
- Forced Air Heating System
- 1 Heating Zone
- Heating System Uses Natural Gas
- Water Heater
Listing and Financial Details
- Assessor Parcel Number M:0U17 B:0019 L:0,534005
Community Details
Recreation
- Tennis Courts
- Park
- Jogging Path
- Bike Trail
Additional Features
- No Home Owners Association
- Shops
Ownership History
Purchase Details
Home Financials for this Owner
Home Financials are based on the most recent Mortgage that was taken out on this home.Purchase Details
Similar Homes in the area
Home Values in the Area
Average Home Value in this Area
Purchase History
| Date | Type | Sale Price | Title Company |
|---|---|---|---|
| Deed | $37,900 | -- |
Mortgage History
| Date | Status | Loan Amount | Loan Type |
|---|---|---|---|
| Open | $622,800 | Purchase Money Mortgage | |
| Closed | $622,800 | Purchase Money Mortgage | |
| Closed | $173,000 | No Value Available | |
| Closed | $30,000 | No Value Available | |
| Closed | $161,000 | No Value Available | |
| Closed | $164,000 | No Value Available | |
| Closed | $150,000 | No Value Available | |
| Closed | $81,000 | No Value Available | |
| Closed | $70,000 | No Value Available | |
| Closed | $83,000 | No Value Available | |
| Closed | $85,000 | No Value Available |
Property History
| Date | Event | Price | Change | Sq Ft Price |
|---|---|---|---|---|
| 06/26/2025 06/26/25 | Sold | $812,000 | +2.8% | $425 / Sq Ft |
| 06/01/2025 06/01/25 | Pending | -- | -- | -- |
| 05/29/2025 05/29/25 | For Sale | $789,900 | +14.1% | $414 / Sq Ft |
| 12/03/2024 12/03/24 | Sold | $692,000 | +2.5% | $362 / Sq Ft |
| 11/04/2024 11/04/24 | Pending | -- | -- | -- |
| 11/01/2024 11/01/24 | Price Changed | $675,000 | -6.9% | $353 / Sq Ft |
| 10/28/2024 10/28/24 | For Sale | $725,000 | -- | $380 / Sq Ft |
Tax History Compared to Growth
Tax History
| Year | Tax Paid | Tax Assessment Tax Assessment Total Assessment is a certain percentage of the fair market value that is determined by local assessors to be the total taxable value of land and additions on the property. | Land | Improvement |
|---|---|---|---|---|
| 2025 | $7,358 | $518,900 | $250,600 | $268,300 |
| 2024 | $7,229 | $494,800 | $238,500 | $256,300 |
| 2023 | $7,138 | $451,500 | $209,400 | $242,100 |
| 2022 | $6,999 | $411,000 | $190,200 | $220,800 |
| 2021 | $0 | $396,900 | $184,500 | $212,400 |
| 2020 | $6,464 | $384,300 | $180,200 | $204,100 |
| 2019 | $6,236 | $363,200 | $176,700 | $186,500 |
| 2018 | $0 | $331,700 | $168,100 | $163,600 |
| 2017 | $5,388 | $320,700 | $163,200 | $157,500 |
| 2016 | $5,329 | $312,900 | $160,000 | $152,900 |
| 2015 | $5,295 | $294,800 | $155,300 | $139,500 |
Agents Affiliated with this Home
-
Jeannine Coburn

Seller's Agent in 2025
Jeannine Coburn
RE/MAX
(508) 808-4120
21 in this area
78 Total Sales
-
E
Seller Co-Listing Agent in 2025
Emily Goddu
RE/MAX
-
Douglas Stamm

Buyer's Agent in 2025
Douglas Stamm
StartPoint Realty
(508) 341-0989
1 in this area
67 Total Sales
-
My House Partners Team

Seller's Agent in 2024
My House Partners Team
RE/MAX
37 in this area
67 Total Sales
-
A
Buyer's Agent in 2024
Adam Duffy
The O'Rourke Group Real Estate Professionals
Map
Source: MLS Property Information Network (MLS PIN)
MLS Number: 73306945
APN: HOPK-000017U-000019
- 49 Hayden Rowe St
- 37 Eastview Rd
- 81 Grove St
- 8 Montana Rd
- 30 Eastview Rd
- 9 Montana Rd
- 38 E Main St
- 39 Blueberry Ln
- 3 Commonwealth Ave
- 3 Fitch Ave Unit 14
- 6 Fitch Ave Unit 11
- 19 Meserve St
- 10 Fitch Ave Unit 9
- 12 Fitch Ave Unit 8
- 11 Fitch Ave Unit 18
- 14 Fitch Ave Unit 7
- 12 Grandview Dr
- 16 Fitch Ave Unit 6
- 13 Fitch Ave Unit 19
- 85 E Main St Unit 85
