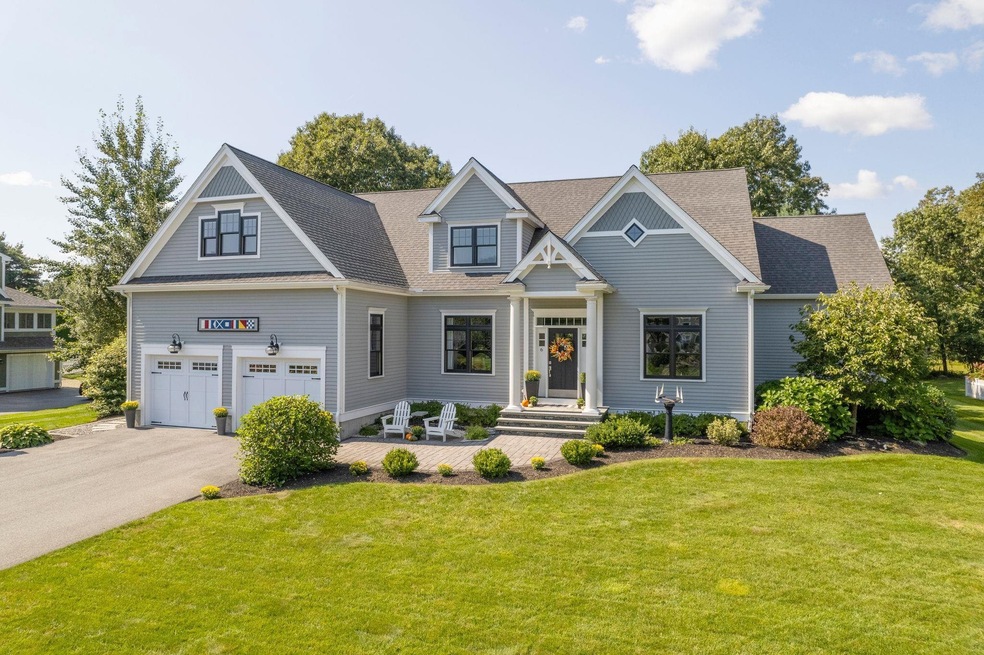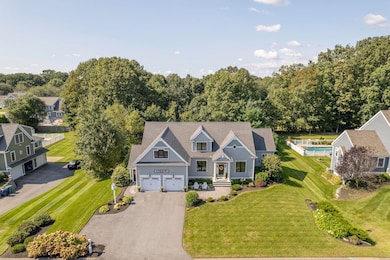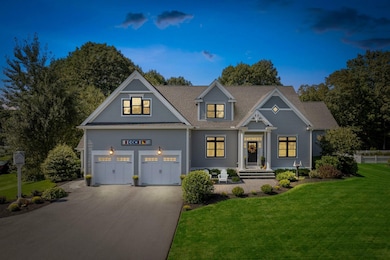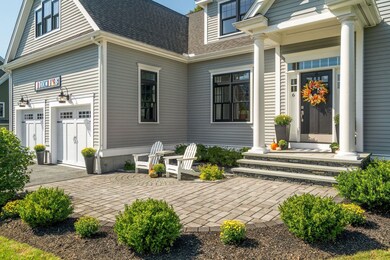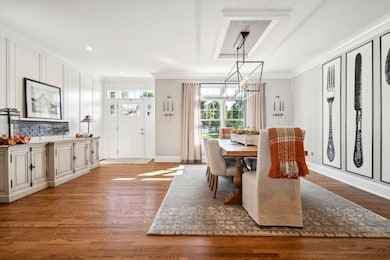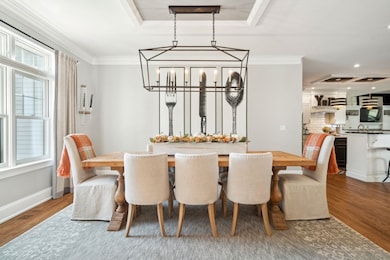
6 Fielding Ln Hampton, NH 03842
Highlights
- Cape Cod Architecture
- Deck
- Wooded Lot
- Adeline C. Marston Elementary School Rated A-
- Multiple Fireplaces
- Wood Flooring
About This Home
As of October 2023Luxury & Location! This stunning, custom-built home is nestled in a quiet, cul-de-sac neighborhood just over a mile from Hampton Beach! The moment you enter the home you’ll embrace the gracious, open floor plan, classic and sophisticated design, and attention to detail that makes this home special. All 4 bedrooms have ensuite bathrooms with 2 conveniently located on the 1st floor. An entertainer's dream, the chef’s kitchen is located in the “heart” of the home and boasts 2 islands, custom cabinetry, quartz & granite countertops, double ovens, and high-end appliances. The 2nd floor is spacious with 2 ensuite bedrooms, large bonus room, office, and additional unfinished space ready for expansion. Enjoy 9’ ceilings throughout with 10½ ft ceilings in the primary bedroom and soaring 15’ ceilings in the family room. Beautiful craftsmanship is evident with custom built-ins, crown molding, wainscotting, and board & batten. Elegant Andersen windows provide an abundance of natural light. Additional notable features include 2 gas fireplaces, bar, coffee station, & hardwood floors. The large basement includes a custom wrapping room & additional expansion possibilities. Beautifully landscaped with a very private backyard to enjoy with family & friends. Built in 2016, this home has been meticulously maintained & checks all the boxes! Perfect location close to town, schools, I95 & 101. Enjoy a scenic short walk to North Beach. Unique opportunity to experience seacoast living at its finest!
Last Agent to Sell the Property
The Gove Group Real Estate, LLC License #073134 Listed on: 09/22/2023
Home Details
Home Type
- Single Family
Est. Annual Taxes
- $12,273
Year Built
- Built in 2016
Lot Details
- 0.53 Acre Lot
- Cul-De-Sac
- Landscaped
- Interior Lot
- Level Lot
- Wooded Lot
- Property is zoned RA
Parking
- 2 Car Attached Garage
- Driveway
Home Design
- Cape Cod Architecture
- Poured Concrete
- Wood Frame Construction
- Shingle Roof
- Architectural Shingle Roof
- Clap Board Siding
- Cedar
Interior Spaces
- 1.75-Story Property
- Wet Bar
- Bar
- Ceiling Fan
- Multiple Fireplaces
- Gas Fireplace
- Open Floorplan
- Dining Area
- Storage
- Laundry on main level
- Home Security System
Kitchen
- Walk-In Pantry
- Double Oven
- Gas Cooktop
- Microwave
- Freezer
- Dishwasher
- Kitchen Island
Flooring
- Wood
- Carpet
- Tile
Bedrooms and Bathrooms
- 4 Bedrooms
- Main Floor Bedroom
- En-Suite Primary Bedroom
- Walk-In Closet
- Bathroom on Main Level
- Soaking Tub
Partially Finished Basement
- Connecting Stairway
- Interior Basement Entry
Accessible Home Design
- Hard or Low Nap Flooring
Outdoor Features
- Deck
- Covered patio or porch
- Outdoor Gas Grill
Schools
- Marston Elementary School
- Hampton Academy Junior High School
- Winnacunnet High School
Utilities
- Heating System Uses Gas
- Heating System Uses Natural Gas
- Programmable Thermostat
- 200+ Amp Service
- Natural Gas Water Heater
- High Speed Internet
Listing and Financial Details
- Exclusions: Corbel on wall in the living room and boat bollard in front yard are excluded from the sale.
- Legal Lot and Block 2 / 10
Ownership History
Purchase Details
Purchase Details
Home Financials for this Owner
Home Financials are based on the most recent Mortgage that was taken out on this home.Purchase Details
Home Financials for this Owner
Home Financials are based on the most recent Mortgage that was taken out on this home.Purchase Details
Similar Homes in Hampton, NH
Home Values in the Area
Average Home Value in this Area
Purchase History
| Date | Type | Sale Price | Title Company |
|---|---|---|---|
| Warranty Deed | -- | None Available | |
| Warranty Deed | -- | None Available | |
| Warranty Deed | $1,725,000 | None Available | |
| Warranty Deed | $1,725,000 | None Available | |
| Warranty Deed | $228,500 | -- | |
| Warranty Deed | $230,000 | -- | |
| Warranty Deed | $228,500 | -- | |
| Warranty Deed | $230,000 | -- |
Mortgage History
| Date | Status | Loan Amount | Loan Type |
|---|---|---|---|
| Previous Owner | $625,000 | Purchase Money Mortgage | |
| Previous Owner | $197,000 | Stand Alone Refi Refinance Of Original Loan | |
| Previous Owner | $210,000 | Unknown | |
| Previous Owner | $50,000 | Unknown | |
| Previous Owner | $472,000 | Unknown |
Property History
| Date | Event | Price | Change | Sq Ft Price |
|---|---|---|---|---|
| 10/27/2023 10/27/23 | Sold | $1,725,000 | +11.4% | $441 / Sq Ft |
| 09/27/2023 09/27/23 | Pending | -- | -- | -- |
| 09/22/2023 09/22/23 | For Sale | $1,549,000 | +577.9% | $396 / Sq Ft |
| 11/22/2013 11/22/13 | Sold | $228,500 | -6.7% | -- |
| 11/05/2013 11/05/13 | Pending | -- | -- | -- |
| 08/09/2013 08/09/13 | For Sale | $244,900 | -- | -- |
Tax History Compared to Growth
Tax History
| Year | Tax Paid | Tax Assessment Tax Assessment Total Assessment is a certain percentage of the fair market value that is determined by local assessors to be the total taxable value of land and additions on the property. | Land | Improvement |
|---|---|---|---|---|
| 2024 | $17,422 | $1,414,100 | $270,800 | $1,143,300 |
| 2023 | $12,978 | $774,800 | $180,400 | $594,400 |
| 2022 | $12,273 | $774,800 | $180,400 | $594,400 |
| 2021 | $12,273 | $774,800 | $180,400 | $594,400 |
| 2020 | $12,339 | $774,600 | $180,400 | $594,200 |
| 2019 | $12,401 | $774,600 | $180,400 | $594,200 |
| 2018 | $11,834 | $695,300 | $164,000 | $531,300 |
| 2017 | $11,382 | $695,300 | $164,000 | $531,300 |
| 2016 | $11,180 | $695,300 | $164,000 | $531,300 |
| 2015 | $10,057 | $524,900 | $148,900 | $376,000 |
| 2014 | $10,722 | $585,600 | $148,900 | $436,700 |
Agents Affiliated with this Home
-

Seller's Agent in 2023
Carol Seniuta
The Gove Group Real Estate, LLC
(603) 479-0015
2 in this area
50 Total Sales
-

Buyer's Agent in 2023
Caroleann Ohannessian
RE/MAX
(603) 235-0729
2 in this area
48 Total Sales
-

Seller's Agent in 2013
Tracey Boies
BHG Masiello Hampton
(603) 997-1721
33 in this area
121 Total Sales
-
C
Buyer's Agent in 2013
CindyMay Gibb
Great Island Realty LLC
Map
Source: PrimeMLS
MLS Number: 4971207
APN: HMPT-000194-000010-000002
- 3 Playhouse Cir
- 330 High St
- 71 Esker Rd Unit B
- 79 Dunvegan Woods
- 338 High St
- 92 Mace Rd
- Map 192, Lot 50 Loy Dr
- 498 Winnacunnet Rd Unit 2
- 5 Mccarron Dr
- 19 Windmill Ln
- 518 Winnacunnet Rd Unit A
- 520 Winnacunnet Rd Unit B
- 4 Mcdermott Rd
- 183 Winnacunnet Rd
- 68 Kings Hwy Unit 23
- 68 Kings Hwy Unit 30
- 68 Kings Hwy Unit 10
- 550 Winnacunnet Rd Unit 315
- 550 Winnacunnet Rd Unit 206
- 550 Winnacunnet Rd Unit 318
