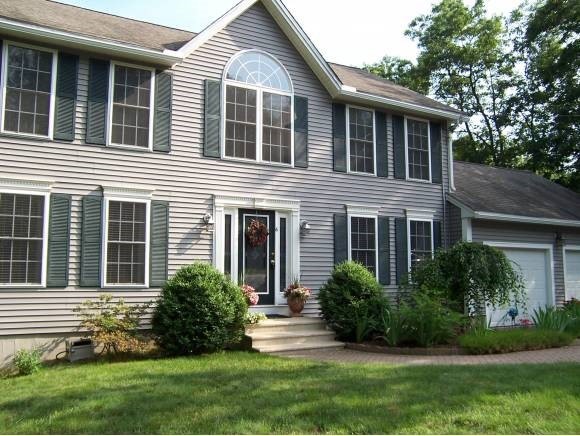
6 Fieldstone Dr Hooksett, NH 03106
Highlights
- 1.62 Acre Lot
- Colonial Architecture
- Vaulted Ceiling
- Hooksett Memorial School Rated A-
- Countryside Views
- Wood Flooring
About This Home
As of August 2015HOME SHOWS LIKE A MODEL..LG.KITCHEN WITH GRANITE COUNTERS AND BACK SPLASH, LOTS OF CABINETS, STAINLSS STEEL APPLIANCES & Huge PANTRY. HALF BATH DOWN WITH LAUNDRY ROOM. BEAUTIFUL HARDWOOD FLOORS IN THE FOYER AND DINING ROOM. LG.LIVING ROOM WITH ELECTRIC FIEPLACE. MASTER BEDROOM WITH VAULTED CEILING, EN SUITE BATH WITH JACUZZI... Spacious WALK IN CLOSET.. Wonderful FAMILY ROOM IN LOWER LEVEL, GREAT FOR ENTERTAINING WITH Double DOORS THAT OPEN TO A LOVELY LANDSCAPED YARD..ALSO IN LOWER LEVEL A WORKSHOP.. MOVE IN READY..YOU WON'T BE DISAPPOINTED..
Last Agent to Sell the Property
Diane Plant
The Atlantic Real Estate Network License #007858 Listed on: 06/24/2013

Home Details
Home Type
- Single Family
Est. Annual Taxes
- $7,872
Year Built
- Built in 2003
Lot Details
- 1.62 Acre Lot
- Landscaped
- Lot Sloped Up
- Property is zoned MDR
Parking
- 2 Car Attached Garage
Home Design
- Colonial Architecture
- Concrete Foundation
- Wood Frame Construction
- Shingle Roof
- Vinyl Siding
Interior Spaces
- 2-Story Property
- Vaulted Ceiling
- Combination Dining and Living Room
- Countryside Views
- Fire and Smoke Detector
Kitchen
- Walk-In Pantry
- Electric Range
- Microwave
- Dishwasher
- Kitchen Island
Flooring
- Wood
- Carpet
- Ceramic Tile
Bedrooms and Bathrooms
- 3 Bedrooms
- En-Suite Primary Bedroom
- Walk-In Closet
Laundry
- Laundry on main level
- Dryer
- Washer
Finished Basement
- Walk-Out Basement
- Basement Fills Entire Space Under The House
Schools
- Hooksett Memorial Elementary School
- David R. Cawley Middle Sch
Utilities
- Hot Water Heating System
- Heating System Uses Oil
- 200+ Amp Service
- Private Water Source
- Septic Tank
- Leach Field
- High Speed Internet
- Cable TV Available
Listing and Financial Details
- Exclusions: refrigerator
- Legal Lot and Block 76 / 11
- 22% Total Tax Rate
Ownership History
Purchase Details
Home Financials for this Owner
Home Financials are based on the most recent Mortgage that was taken out on this home.Purchase Details
Home Financials for this Owner
Home Financials are based on the most recent Mortgage that was taken out on this home.Similar Homes in the area
Home Values in the Area
Average Home Value in this Area
Purchase History
| Date | Type | Sale Price | Title Company |
|---|---|---|---|
| Warranty Deed | $309,600 | -- | |
| Warranty Deed | $309,600 | -- | |
| Warranty Deed | $287,900 | -- | |
| Warranty Deed | $287,900 | -- |
Mortgage History
| Date | Status | Loan Amount | Loan Type |
|---|---|---|---|
| Open | $251,100 | Stand Alone Refi Refinance Of Original Loan | |
| Previous Owner | $244,715 | No Value Available | |
| Closed | $0 | No Value Available |
Property History
| Date | Event | Price | Change | Sq Ft Price |
|---|---|---|---|---|
| 08/05/2015 08/05/15 | Sold | $339,900 | 0.0% | $128 / Sq Ft |
| 07/02/2015 07/02/15 | Pending | -- | -- | -- |
| 06/30/2015 06/30/15 | For Sale | $339,900 | -1.5% | $128 / Sq Ft |
| 11/22/2013 11/22/13 | Sold | $345,000 | +6.2% | $130 / Sq Ft |
| 10/21/2013 10/21/13 | Pending | -- | -- | -- |
| 06/24/2013 06/24/13 | For Sale | $324,900 | -- | $122 / Sq Ft |
Tax History Compared to Growth
Tax History
| Year | Tax Paid | Tax Assessment Tax Assessment Total Assessment is a certain percentage of the fair market value that is determined by local assessors to be the total taxable value of land and additions on the property. | Land | Improvement |
|---|---|---|---|---|
| 2024 | $10,625 | $626,500 | $167,000 | $459,500 |
| 2023 | $10,011 | $626,500 | $167,000 | $459,500 |
| 2022 | $8,718 | $362,500 | $113,200 | $249,300 |
| 2021 | $8,055 | $362,500 | $113,200 | $249,300 |
| 2020 | $8,160 | $362,500 | $113,200 | $249,300 |
| 2019 | $7,905 | $366,800 | $113,200 | $253,600 |
| 2018 | $8,114 | $366,800 | $113,200 | $253,600 |
| 2017 | $7,931 | $296,600 | $99,300 | $197,300 |
| 2016 | $7,827 | $296,600 | $99,300 | $197,300 |
| 2015 | $7,332 | $296,600 | $99,300 | $197,300 |
| 2014 | $7,322 | $294,900 | $99,300 | $195,600 |
| 2013 | $6,924 | $294,900 | $99,300 | $195,600 |
Agents Affiliated with this Home
-

Seller's Agent in 2015
Robin Dennis
The Mullen Realty Group, LLC
(603) 496-5394
76 Total Sales
-

Buyer's Agent in 2015
Laurie Norton Team
BHG Masiello Bedford
(603) 361-4804
39 in this area
483 Total Sales
-
D
Seller's Agent in 2013
Diane Plant
The Atlantic Real Estate Network
Map
Source: PrimeMLS
MLS Number: 4248432
APN: HOOK-000048-000076-000026
- 4 Fieldstone Dr
- 4 Johns Dr Unit A
- 14 Johns Dr
- 25 Golden Gate Dr
- 2 Rockforest Dr Unit A
- lot 587-12 Smyth Rd
- 196 Brookview Dr
- 34 Mammoth Rd Unit 1
- 715 Fox Hollow Way
- 138 Fox Hollow Way
- 922 Fox Hollow Way
- 39 Autumn Run
- 124 Mammoth Rd Unit 229
- 37 Leonard Ave
- 45 Leonard Ave
- 160 Dave St
- 25 Gerard Dr
- 73 Crosbie St
- 228 Whittington St
- TBD Wellington Rd
