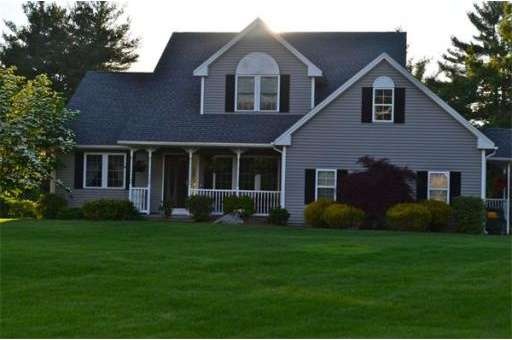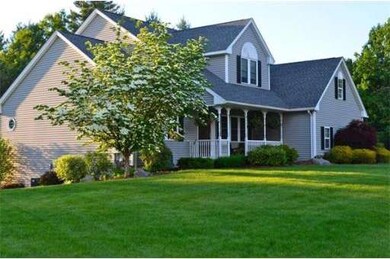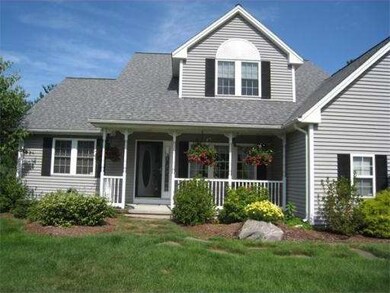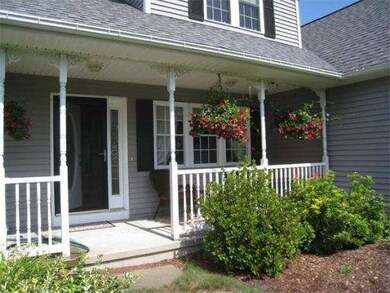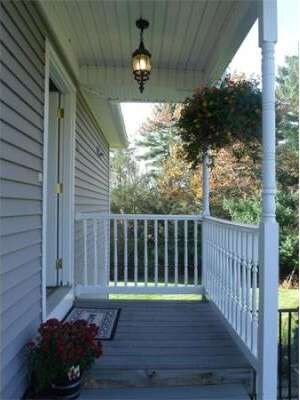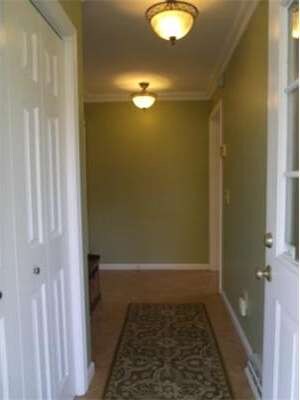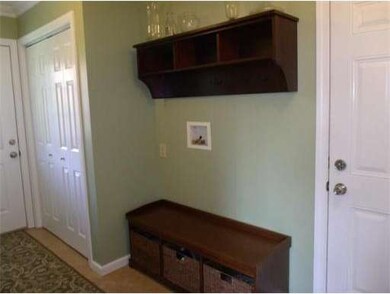
6 Fieldstone Dr Palmer, MA 01069
About This Home
As of May 2016This meticulously cared for Contemporary Cape Styled home is located in the highly sought after neighborhood of High Meadow Estates. The Well thought out open floor plan is great for entertaining, the front foyer and living room have 14' ceilings, newer solid cherry hardwood flooring, formal dining room with wainscoting, crown molding and ornate ceiling light cover, large eat in kitchen with lots of cabinets and counter space, all appliances to remain, mudroom with w/d hookup, nice sized dining area with two sided gas fireplace open to living room, the first floor master bedroom suite has 12' ceilings, walk in closet and master bathroom, the second floor offers 2 nice sized bedrooms and a full bathroom and an unfinished bonus room, one bedroom was completely remodeled and custom closet organization system installed, the partially finished walk out basement offers large game room, office area and laundry. Great location for commuters minutes to ma pike and major routes. Move right in!
Home Details
Home Type
Single Family
Est. Annual Taxes
$9,552
Year Built
2001
Lot Details
0
Listing Details
- Lot Description: Corner, Wooded, Paved Drive, Cleared, Gentle Slope
- Special Features: None
- Property Sub Type: Detached
- Year Built: 2001
Interior Features
- Has Basement: Yes
- Fireplaces: 1
- Number of Rooms: 9
- Amenities: Public Transportation, Shopping, Swimming Pool, Tennis Court, Park, Stables, Medical Facility, Laundromat, Highway Access, House of Worship, Public School
- Electric: Circuit Breakers, 200 Amps
- Energy: Insulated Windows, Insulated Doors
- Flooring: Wood, Tile, Wall to Wall Carpet, Hardwood
- Insulation: Full, Fiberglass, Blown In, Fiberglass - Batts
- Interior Amenities: Security System, Cable Available, French Doors
- Basement: Full, Partially Finished, Walk Out, Interior Access, Concrete Floor
- Bedroom 2: Second Floor
- Bedroom 3: Second Floor
- Bathroom #1: First Floor
- Bathroom #2: First Floor
- Bathroom #3: Second Floor
- Kitchen: First Floor
- Laundry Room: Basement
- Living Room: First Floor, 15X30
- Master Bedroom: First Floor
- Master Bedroom Description: Bathroom - Full, Ceiling - Cathedral, Ceiling Fan(s), Closet - Walk-in, Flooring - Wall to Wall Carpet
- Dining Room: First Floor, 12X13
Exterior Features
- Frontage: 250
- Construction: Frame
- Exterior: Vinyl
- Exterior Features: Porch, Balcony, Professional Landscaping, Sprinkler System, Decorative Lighting, Satellite Dish, Garden Area
- Foundation: Poured Concrete
Garage/Parking
- Garage Parking: Attached, Under, Garage Door Opener, Storage, Work Area, Side Entry
- Garage Spaces: 2
- Parking: Off-Street, Paved Driveway
- Parking Spaces: 6
Utilities
- Cooling Zones: 1
- Heat Zones: 1
- Hot Water: Propane Gas, Tank
- Utility Connections: for Electric Range, for Electric Dryer, Washer Hookup, Icemaker Connection
Ownership History
Purchase Details
Home Financials for this Owner
Home Financials are based on the most recent Mortgage that was taken out on this home.Purchase Details
Home Financials for this Owner
Home Financials are based on the most recent Mortgage that was taken out on this home.Purchase Details
Home Financials for this Owner
Home Financials are based on the most recent Mortgage that was taken out on this home.Purchase Details
Home Financials for this Owner
Home Financials are based on the most recent Mortgage that was taken out on this home.Similar Homes in the area
Home Values in the Area
Average Home Value in this Area
Purchase History
| Date | Type | Sale Price | Title Company |
|---|---|---|---|
| Not Resolvable | $328,000 | -- | |
| Not Resolvable | $300,000 | -- | |
| Not Resolvable | $300,000 | -- | |
| Deed | $359,900 | -- | |
| Deed | $41,500 | -- |
Mortgage History
| Date | Status | Loan Amount | Loan Type |
|---|---|---|---|
| Open | $30,000 | Balloon | |
| Open | $311,600 | New Conventional | |
| Previous Owner | $289,500 | FHA | |
| Previous Owner | $307,900 | Purchase Money Mortgage | |
| Previous Owner | $100,000 | No Value Available |
Property History
| Date | Event | Price | Change | Sq Ft Price |
|---|---|---|---|---|
| 05/17/2016 05/17/16 | Sold | $328,000 | +0.9% | $126 / Sq Ft |
| 04/04/2016 04/04/16 | Pending | -- | -- | -- |
| 04/01/2016 04/01/16 | For Sale | $325,000 | +8.3% | $125 / Sq Ft |
| 12/13/2013 12/13/13 | Sold | $300,000 | 0.0% | $154 / Sq Ft |
| 11/12/2013 11/12/13 | Pending | -- | -- | -- |
| 10/31/2013 10/31/13 | Off Market | $300,000 | -- | -- |
| 10/26/2013 10/26/13 | For Sale | $309,000 | -- | $158 / Sq Ft |
Tax History Compared to Growth
Tax History
| Year | Tax Paid | Tax Assessment Tax Assessment Total Assessment is a certain percentage of the fair market value that is determined by local assessors to be the total taxable value of land and additions on the property. | Land | Improvement |
|---|---|---|---|---|
| 2025 | $9,552 | $526,300 | $82,200 | $444,100 |
| 2024 | $8,319 | $445,600 | $74,900 | $370,700 |
| 2023 | $8,027 | $412,900 | $74,900 | $338,000 |
| 2022 | $7,882 | $368,300 | $65,800 | $302,500 |
| 2021 | $7,169 | $316,800 | $73,100 | $243,700 |
| 2020 | $2,903 | $303,000 | $73,100 | $229,900 |
| 2019 | $2,834 | $303,000 | $73,100 | $229,900 |
| 2018 | $6,496 | $294,200 | $71,000 | $223,200 |
| 2017 | $2,738 | $294,200 | $71,000 | $223,200 |
| 2016 | $6,238 | $293,300 | $68,900 | $224,400 |
| 2015 | $6,051 | $293,300 | $68,900 | $224,400 |
Agents Affiliated with this Home
-

Seller's Agent in 2016
The Poissant and Neveu Team
RE/MAX
(413) 813-4479
9 in this area
153 Total Sales
-

Buyer's Agent in 2016
Amy Mateus
Grace Group Realty, LLC
(413) 575-7800
2 in this area
103 Total Sales
-

Seller's Agent in 2013
Brenda Binczewski
RE/MAX
(413) 427-4286
39 in this area
116 Total Sales
-

Buyer's Agent in 2013
Lisa Bradley
Coldwell Banker Realty - Worcester
(617) 803-9863
84 Total Sales
Map
Source: MLS Property Information Network (MLS PIN)
MLS Number: 71601792
APN: PALM-000008-000000-000091
- 16 Old Farm Rd
- 34 Old Farm Rd
- 23 Fieldstone Dr
- 0 Flynt St
- 17 Country Ln
- 113 Fenton Rd
- 11 Allen St
- 163 Flynt St
- 273 Dunhamtown Palmer Rd
- 11 Fenton Rd
- 52-54 Beech St
- 52 Washington Rd
- 155 Old Palmer Rd
- Lot 8 Breckenridge St
- 4 Salem St
- 18 Riverview Cir
- 9 Riverview Cir
- 4 Center St
- 10 Willow Cir
- 77 Old Reed Rd
