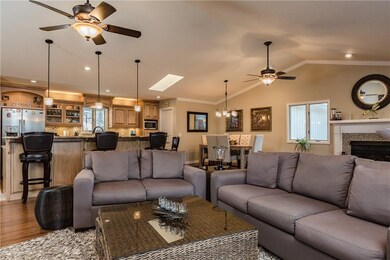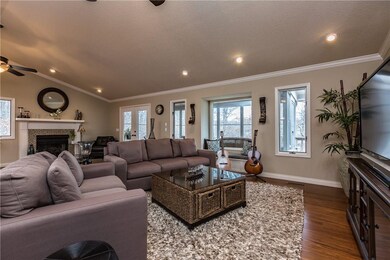
6 Firestone Ln Bella Vista, AR 72714
Estimated Value: $453,000 - $781,000
Highlights
- Lake Front
- Boat Dock
- Fitness Center
- Cooper Elementary School Rated A
- Golf Course Community
- Clubhouse
About This Home
As of April 2016Accept no compromises in the search for your Bella Vista lake-front home. This beautifully-updated home sitting on a .50 acre gently sloped lot has it all. Great Lake Brittany views from most every room. Huge open living space that’s two living areas in one. Screened-in and open deck area for enjoying the lake views. Kitchen with large granite island, stainless steel appliances, tons of counter and cabinet space opens up to living/dining areas. Lower level with bedroom, bath, living space, kitchenette etc. is a whole other living space leading out to your lake paradise. So many things to call out…new updated flooring and paint throughout, great boat dock/swim deck, fishing great (trout in winter!), low-maintenance yard, already on sewer!! It’s really a must-see!
Last Listed By
Coldwell Banker Harris McHaney & Faucette-Bentonvi License #SA00056752 Listed on: 02/26/2016

Home Details
Home Type
- Single Family
Est. Annual Taxes
- $2,679
Year Built
- Built in 1991
Lot Details
- 0.5 Acre Lot
- Lake Front
- Cul-De-Sac
- Sloped Lot
- Wooded Lot
- Landscaped with Trees
HOA Fees
- $24 Monthly HOA Fees
Home Design
- Traditional Architecture
- Block Foundation
- Slab Foundation
- Frame Construction
- Shingle Roof
- Architectural Shingle Roof
Interior Spaces
- 2,376 Sq Ft Home
- 2-Story Property
- Wet Bar
- Built-In Features
- Ceiling Fan
- Gas Log Fireplace
- Double Pane Windows
- Blinds
- Living Room with Fireplace
- Bonus Room
- Storage Room
- Washer and Dryer Hookup
- Lake Views
- Finished Basement
- Crawl Space
- Fire and Smoke Detector
- Attic
Kitchen
- Self-Cleaning Convection Oven
- Microwave
- Plumbed For Ice Maker
- Dishwasher
- Granite Countertops
- Disposal
Flooring
- Bamboo
- Carpet
- Laminate
- Ceramic Tile
Bedrooms and Bathrooms
- 3 Bedrooms
- Walk-In Closet
- 3 Full Bathrooms
Parking
- 2 Car Attached Garage
- Garage Door Opener
Outdoor Features
- Deck
- Enclosed patio or porch
Location
- Property is near a clubhouse
- City Lot
Utilities
- Central Heating and Cooling System
- Heat Pump System
- Programmable Thermostat
- Propane
- Electric Water Heater
Listing and Financial Details
- Legal Lot and Block 32 / 1
Community Details
Overview
- Brittany Sub Subdivision
Amenities
- Sauna
- Clubhouse
- Recreation Room
Recreation
- Boat Dock
- Golf Course Community
- Tennis Courts
- Community Playground
- Fitness Center
- Community Pool
- Community Spa
- Park
- Trails
Ownership History
Purchase Details
Home Financials for this Owner
Home Financials are based on the most recent Mortgage that was taken out on this home.Purchase Details
Purchase Details
Purchase Details
Purchase Details
Purchase Details
Purchase Details
Purchase Details
Purchase Details
Purchase Details
Purchase Details
Similar Homes in Bella Vista, AR
Home Values in the Area
Average Home Value in this Area
Purchase History
| Date | Buyer | Sale Price | Title Company |
|---|---|---|---|
| Widen Barbara | $325,000 | Waco Title Company | |
| Hall Leonard M | $210,000 | Elite Title Company Inc | |
| Ozenberger Jean | -- | Elite Title Company Inc | |
| Ozenberger Jean | -- | None Available | |
| Ozenberger Tr | -- | -- | |
| Ozenberger | -- | -- | |
| Living Tr | -- | -- | |
| Ozenberger Tr | -- | -- | |
| Trust | -- | -- | |
| Ozenberger | -- | -- | |
| Trust | -- | -- | |
| Ozenberger | $11,000 | -- | |
| Poor | $11,000 | -- |
Mortgage History
| Date | Status | Borrower | Loan Amount |
|---|---|---|---|
| Previous Owner | Ozenberger Jean | $105,000 |
Property History
| Date | Event | Price | Change | Sq Ft Price |
|---|---|---|---|---|
| 04/07/2016 04/07/16 | Sold | $325,000 | -3.0% | $137 / Sq Ft |
| 03/08/2016 03/08/16 | Pending | -- | -- | -- |
| 02/26/2016 02/26/16 | For Sale | $335,000 | -- | $141 / Sq Ft |
Tax History Compared to Growth
Tax History
| Year | Tax Paid | Tax Assessment Tax Assessment Total Assessment is a certain percentage of the fair market value that is determined by local assessors to be the total taxable value of land and additions on the property. | Land | Improvement |
|---|---|---|---|---|
| 2024 | $3,653 | $121,329 | $17,000 | $104,329 |
| 2023 | $3,479 | $69,560 | $12,000 | $57,560 |
| 2022 | $3,060 | $69,560 | $12,000 | $57,560 |
| 2021 | $2,896 | $69,560 | $12,000 | $57,560 |
| 2020 | $2,769 | $49,350 | $7,600 | $41,750 |
| 2019 | $2,769 | $49,350 | $7,600 | $41,750 |
| 2018 | $2,794 | $49,350 | $7,600 | $41,750 |
| 2017 | $2,472 | $49,350 | $7,600 | $41,750 |
| 2016 | $2,472 | $49,350 | $7,600 | $41,750 |
| 2015 | $2,635 | $43,700 | $3,600 | $40,100 |
| 2014 | $2,285 | $43,700 | $3,600 | $40,100 |
Agents Affiliated with this Home
-
Jan Holland
J
Seller's Agent in 2016
Jan Holland
Coldwell Banker Harris McHaney & Faucette-Bentonvi
(479) 644-5676
16 in this area
170 Total Sales
-

Buyer's Agent in 2016
Judy Thatcher
Fathom Realty
Map
Source: Northwest Arkansas Board of REALTORS®
MLS Number: 1009116
APN: 16-05491-000
- 30 Brittany Ln
- 16 Carole Rae Ln
- Lot 9 Stretton Ln
- 6 Ashwell Ln
- 3 Rutland Dr
- Lot 35 Rutland Dr
- TBD Llanon Dr
- 2 Ila Ln
- 3 Berkshire Dr
- 15 Harrington Dr
- 16 Caxton Ln
- Lot 8 Sean Ln
- 13 Berkshire Dr
- 15 Berkshire Dr
- TBD Lot 14 Harborough Dr
- 4 Exbury Ln
- 8 Duxford Cir
- Lot 40 Block 3 Havant Cir
- 3 Havant Cir
- 1 Portland Cir
- 6 Firestone Ln
- 4 Firestone Ln
- 0 Firestone Ln
- 5 Carole Rae Ln
- -- Firestone Ln
- 2 Firestone Ln
- 5 Carole Rae Lns Ln
- 24 Brittany Ln
- 11 Carole Rae Ln
- 0 Brittany Ln
- 28 Brittany Ln
- 7 Carole Rae Ln
- 13 Carole Rae Ln
- 20 Brittany Ln
- 6 Carole Rae Ln
- 3 Carole Rae Ln
- 8 Carole Rae Ln
- 0 Carole Rae Ln
- 16 Brittany Ln
- 2 Fleming Cir






