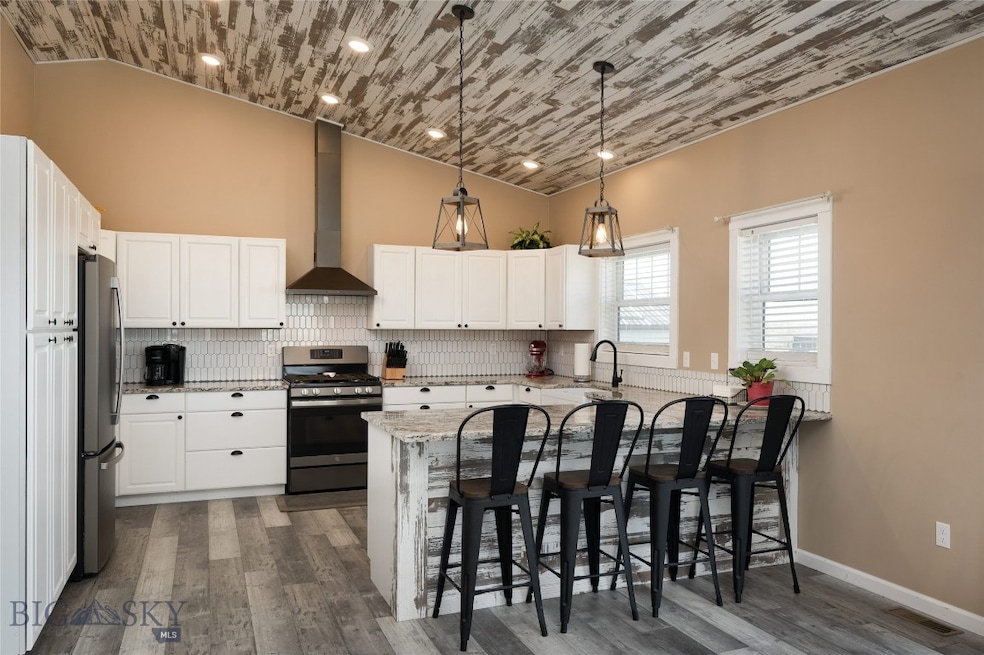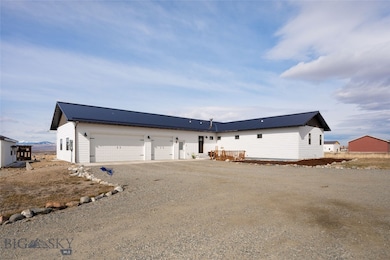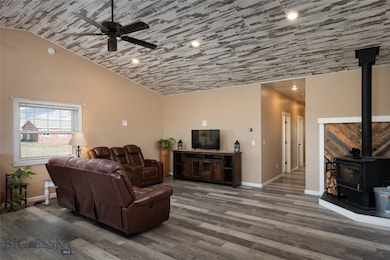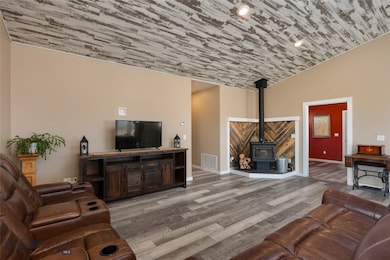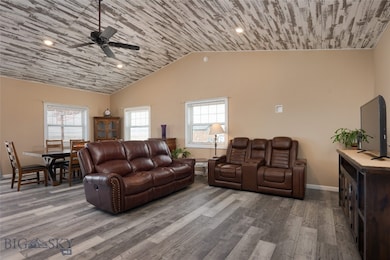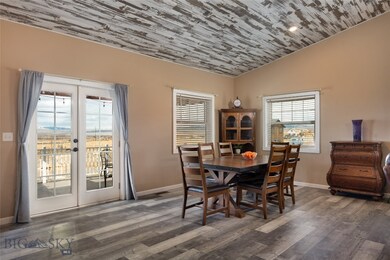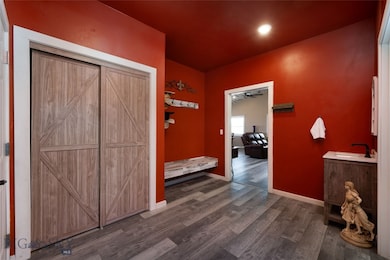6 Flagstone Ct Sheridan, MT 59749
Estimated payment $3,415/month
Highlights
- Deck
- Vaulted Ceiling
- 3 Car Garage
- Sheridan Elementary School Rated A-
- Wood Flooring
- Walk-In Closet
About This Home
MOTIVATED SELLERS!!!.....Experience the peaceful rural living on this expansive 1.18-acre lot in Sheridan, MT. As you enter through a broad entryway, the home unfolds into an inviting living room featuring a cozy wood-burning fireplace. The open floor plan flows seamlessly into a dining area and a kitchen enhanced by soaring vaulted ceilings ideal for hosting and entertaining. This charming residence offers a primary suite alongside two additional bedrooms and 2.5 baths, providing ample comfort and style. Parents and kids alike will appreciate the oversized 3-car garage, while creative minds and hobbyists will love the versatile 25x40 shop. In the rear of the shop there is a fully finished room to serve as an art studio, gym, or flexible workspace; you can adapt it to your lifestyle needs. Completing this unique property is a beautiful greenhouse that is perfect for nurturing your favorite plants! With breathtaking views and generous living spaces, this home embodies the best of rural elegance and modern convenience.
Home Details
Home Type
- Single Family
Est. Annual Taxes
- $3,038
Year Built
- Built in 2020
HOA Fees
- $6 Monthly HOA Fees
Parking
- 3 Car Garage
- Garage Door Opener
Home Design
- Metal Roof
- Hardboard
Interior Spaces
- 1,806 Sq Ft Home
- 1-Story Property
- Vaulted Ceiling
- Ceiling Fan
- Wood Burning Fireplace
- Window Treatments
- Living Room
- Dining Room
- Fire and Smoke Detector
- Laundry Room
Kitchen
- Range
- Microwave
- Dishwasher
Flooring
- Wood
- Vinyl
Bedrooms and Bathrooms
- 3 Bedrooms
- Walk-In Closet
Utilities
- Forced Air Heating and Cooling System
- Heating System Uses Wood
- Septic Tank
Additional Features
- Deck
- 1.18 Acre Lot
Community Details
- Association fees include snow removal
- Ruby Rock Subdivision
Listing and Financial Details
- Assessor Parcel Number 0006003631
Map
Home Values in the Area
Average Home Value in this Area
Property History
| Date | Event | Price | List to Sale | Price per Sq Ft | Prior Sale |
|---|---|---|---|---|---|
| 10/09/2025 10/09/25 | Price Changed | $599,900 | -5.5% | $332 / Sq Ft | |
| 08/19/2025 08/19/25 | For Sale | $635,000 | +28.3% | $352 / Sq Ft | |
| 07/20/2022 07/20/22 | Sold | -- | -- | -- | View Prior Sale |
| 07/01/2022 07/01/22 | Pending | -- | -- | -- | |
| 06/06/2022 06/06/22 | For Sale | $495,000 | 0.0% | $274 / Sq Ft | |
| 05/22/2022 05/22/22 | Pending | -- | -- | -- | |
| 05/05/2022 05/05/22 | For Sale | $495,000 | -- | $274 / Sq Ft |
Source: Big Sky Country MLS
MLS Number: 405151
- 206 Ruby St
- 204 Boundary St
- 210 W Hamilton St
- 113 E Poppleton
- 303 Jefferson St
- 106 1/2 E Hamilton St
- 106 E Hamilton St
- 106 Hidden Way
- 318 Water St
- Financing Miningclaim Ownership
- 25 Duncan District Rd
- 507 Poppleton St
- TBD Mill St
- 411 Mill St
- 2 Kearney Ln
- 3 Hawks Ct
- 9 Hawks Ct
- 6 Buckboard Dr
- 30 Fools Gold Ln
- 30 Fool's Gold Ln
