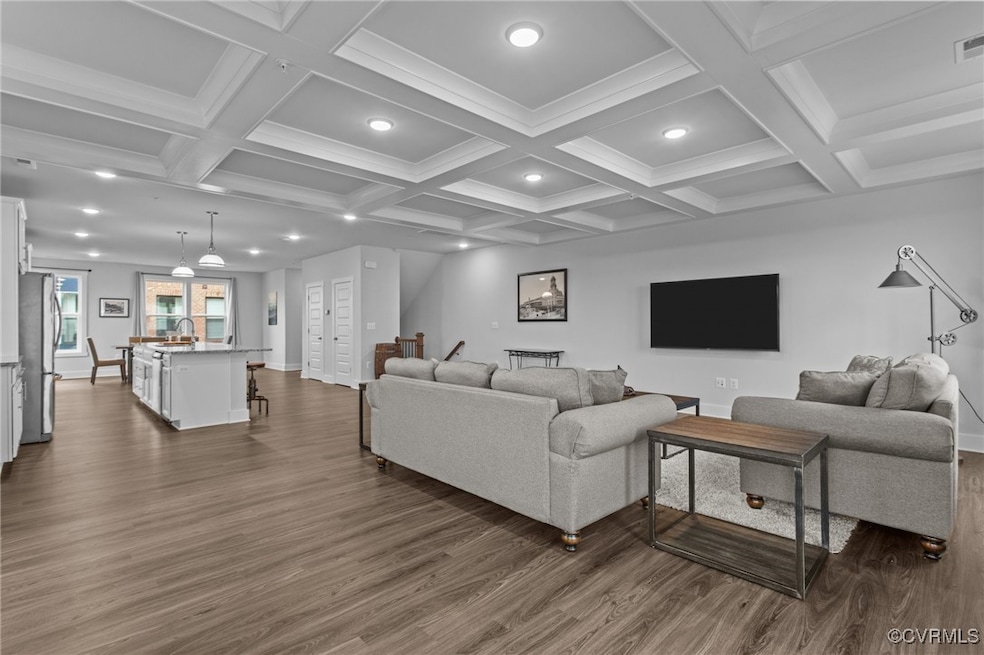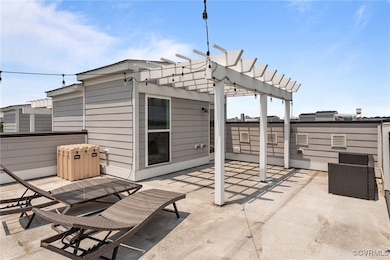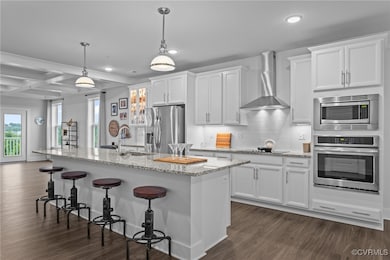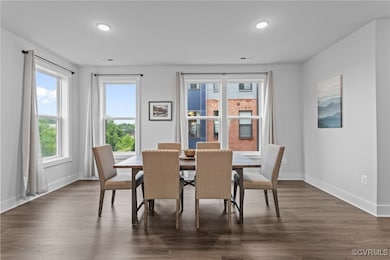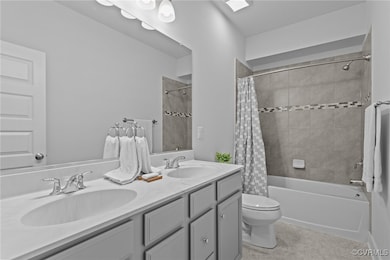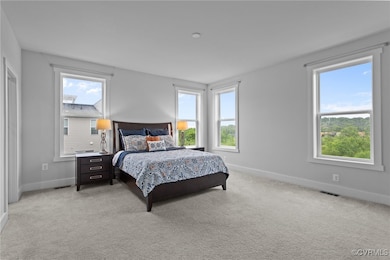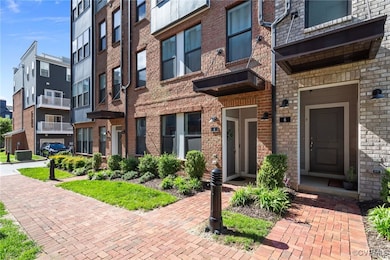6 Flatwater Row Unit B Henrico, VA 23231
Rocketts Landing NeighborhoodEstimated payment $3,289/month
Highlights
- Boat Dock
- Property is near a marina
- 1.65 Acre Lot
- Fitness Center
- Outdoor Pool
- Contemporary Architecture
About This Home
Step into a world of modern elegance and comfort with this highly-upgraded end unit luxury condo. Spanning an impressive 2,509 sq ft, 6-B Flatwater Row is a stunning residence that boasts 3 spacious bedrooms and 2.5 bathrooms, all meticulously designed to cater to your lifestyle needs. Imagine soaking in breathtaking views of the RVA city skyline—a perfect backdrop for any occasion! Built in 2019, this condo features a contemporary open floor. The main level welcomes you with an abundance of natural light pouring through art glass xenon-filled windows, highlighting the exquisite upgraded trim package throughout the home. Wrought iron rails add a touch of sophistication as you ascend to the upper floors. The chef-inspired kitchen is complete with quartz countertops, a generous island perfect for entertaining, custom cabinetry- including an end cabinet featuring a light display. Retreat to the upstairs primary suite where tranquility awaits—a private oasis featuring plush upgraded carpet and padding for ultimate comfort. The shared bathroom showcases luxurious tile work and modern fixtures that elevate your daily routine. This unit comes with a private home office network which convey to the new owner. This exceptional property offers more than just beautiful interiors; it provides maintenance-free living with an HOA that covers water and trash services. Situated within walking distance from breweries and restaurants, you'll find yourself immersed in a lively community atmosphere. Enjoy resort-style amenities including two sparkling pools, picnic areas by the James River, a dog park and a fully-equipped gym—all just steps from your front door. As part of the Village of Rocketts Landing community, you’ll also have direct access to the Capital Trail and Rocketts Landing Marina. Don’t miss out on this rare opportunity to own a piece of luxury living in one of Richmond’s most sought-after neighborhoods! Schedule your private showing today at 6 Flatwater Row, Unit B—where modern elegance meets urban convenience!
Property Details
Home Type
- Condominium
Est. Annual Taxes
- $4,174
Year Built
- Built in 2019
Lot Details
- Landscaped
HOA Fees
- $449 Monthly HOA Fees
Parking
- 1 Car Attached Garage
- Rear-Facing Garage
Home Design
- Contemporary Architecture
- Flat Roof Shape
- Brick Exterior Construction
Interior Spaces
- 2,509 Sq Ft Home
- 2-Story Property
- Wired For Data
- High Ceiling
- Ceiling Fan
- Recessed Lighting
- Dining Area
- Stacked Washer and Dryer
Kitchen
- Built-In Oven
- Electric Cooktop
- Dishwasher
- Kitchen Island
- Granite Countertops
- Disposal
Bedrooms and Bathrooms
- 3 Bedrooms
- En-Suite Primary Bedroom
- Walk-In Closet
- Double Vanity
Outdoor Features
- Outdoor Pool
- Property is near a marina
Schools
- Mehfoud Elementary School
- Rolfe Middle School
- Varina High School
Utilities
- Forced Air Zoned Heating and Cooling System
- High Speed Internet
Listing and Financial Details
- Assessor Parcel Number 797-711-6266.040
Community Details
Overview
- Village Of Rocketts Landing Subdivision
- Maintained Community
Recreation
- Boat Dock
- Community Boat Facilities
- Fitness Center
- Community Pool
- Park
- Trails
Map
Home Values in the Area
Average Home Value in this Area
Tax History
| Year | Tax Paid | Tax Assessment Tax Assessment Total Assessment is a certain percentage of the fair market value that is determined by local assessors to be the total taxable value of land and additions on the property. | Land | Improvement |
|---|---|---|---|---|
| 2025 | $3,918 | $491,000 | $95,300 | $395,700 |
| 2024 | $3,918 | $477,100 | $95,300 | $381,800 |
| 2023 | $4,055 | $477,100 | $95,300 | $381,800 |
| 2022 | $3,843 | $452,100 | $95,300 | $356,800 |
| 2021 | $3,643 | $397,500 | $85,300 | $312,200 |
| 2020 | $3,458 | $397,500 | $85,300 | $312,200 |
| 2019 | $0 | $0 | $0 | $0 |
Property History
| Date | Event | Price | List to Sale | Price per Sq Ft |
|---|---|---|---|---|
| 09/25/2025 09/25/25 | Price Changed | $470,000 | -1.1% | $187 / Sq Ft |
| 06/17/2025 06/17/25 | Price Changed | $475,000 | -5.0% | $189 / Sq Ft |
| 05/23/2025 05/23/25 | For Sale | $500,000 | -- | $199 / Sq Ft |
Purchase History
| Date | Type | Sale Price | Title Company |
|---|---|---|---|
| Special Warranty Deed | $406,775 | First Excel Title Llc |
Mortgage History
| Date | Status | Loan Amount | Loan Type |
|---|---|---|---|
| Open | $386,436 | New Conventional |
Source: Central Virginia Regional MLS
MLS Number: 2512423
APN: 797-711-6266.040
- 5329 Old Main St Unit A
- 5301 Old Main St Unit A
- 6 Flatwater Row Unit A
- 17 Flatwater Row Unit A
- 5422 Gillies Creek Mews
- 209 Old Ohio St
- Cameron Plan at Rocketts Landing
- Drake Plan at Rocketts Landing
- 5426 Gillies Creek Mews
- 5427 Gillies Creek Mews
- 2 Shiplock Row
- 5211 Old Main St
- 5106 Old Main St
- 4947 Old Main St
- 4940 Old Main St Unit 506
- 4908 Old Main St
- 251 Rocketts Way Unit 505
- 251 Rocketts Way Unit 510
- 251 Rocketts Way Unit 204
- 104 Rocketts Way
- 5268 Old Main St Unit 303
- 5101 Old Main St
- 501 Orleans St
- 4501 E Main St
- 1021 Carlisle Ave
- 1108 Goddin St
- 5503 Almond Ave
- 1402 Ashley St
- 1125 Commerce Rd
- 715 E 4th St
- 2823 E Main St
- 3618 E Broad St
- 1215 Darbytown Rd
- 2801 E Main St
- 3801 Glenwood Ave
- 301 Chimborazo Blvd
- 310 N 33rd St
- 2525 E Main St
- 509 N 35th St Unit 19
- 2 S 25th St
