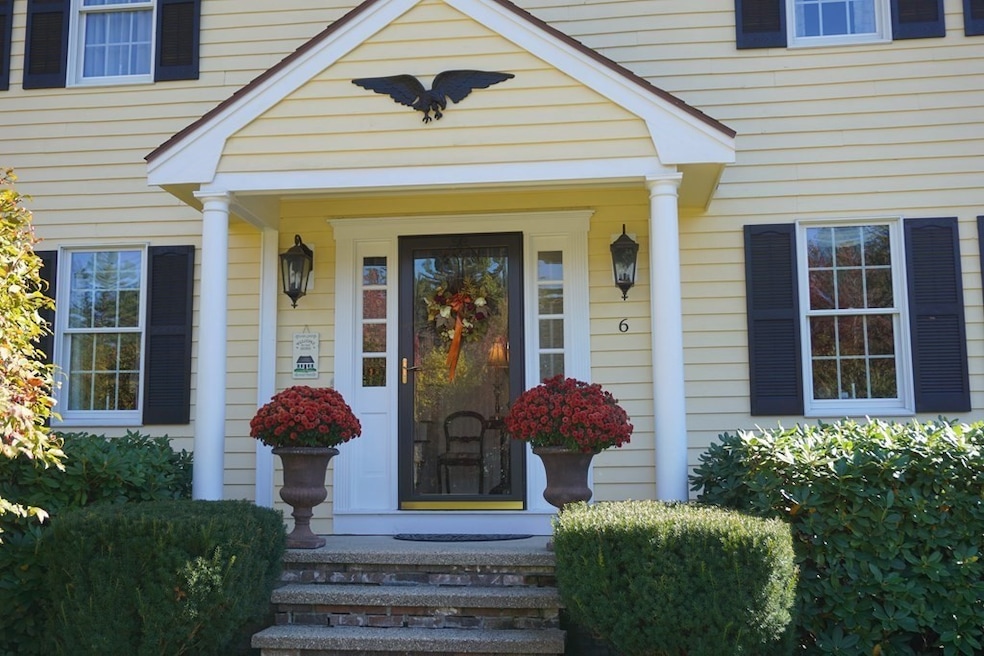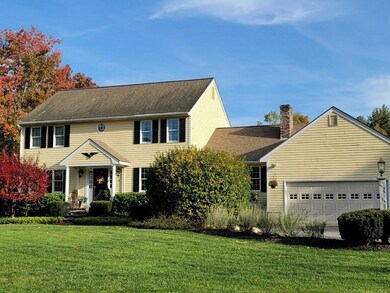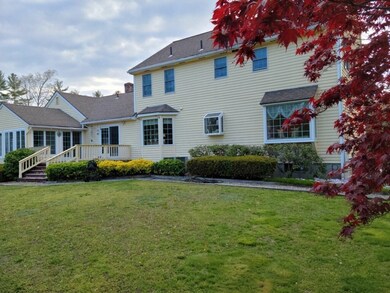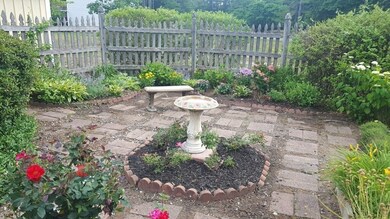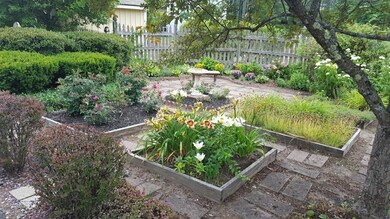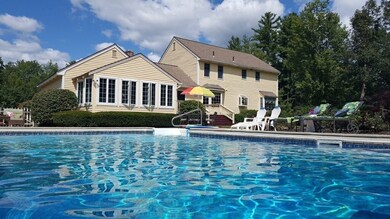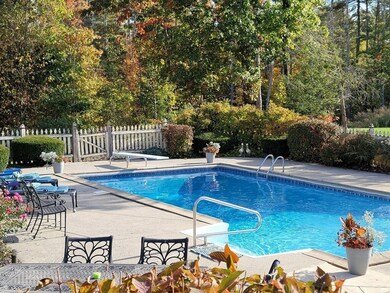6 Flint Meadow Dr Brookline, NH 03033
Estimated payment $4,255/month
Highlights
- In Ground Pool
- Colonial Architecture
- Deck
- Richard Maghakian Memorial School Rated A
- Landscaped Professionally
- Wood Flooring
About This Home
Welcome Home to Flint Meadow Drive in charming Brookline! This home is a gem year round with Springs full of cherry blossoms and flower beds, Summers by the in-ground pool, colorful Autumn leaves, and Winters in the cozy fireplaced family room. 3 Large Bedrooms, 2.5 baths and over 2900 sqft. Beautiful hardwood floors throughout the first floor. Sunken living room, Formal dining room with built-in’s, Eat-in kitchen w/pantry, Family room with Wood Burning Fireplace and wet bar, dedicated office or possible 4th bedroom complete the 1st floor. Upstairs your master suite awaits, with tiled bath, custom vanity, and walk in closet. Two more generously sized bedrooms and spacious hall bath. The finished basement adds plenty of additional space for a rec room, home gym or play-room, also a large separate laundry room with added storage. 2 car attached garage, central A/C, and high efficiency windows throughout. Great commuter location in the award winning Hollis-Brookline School District.
Listing Agent
Ella Reape
Keller Williams Gateway Realty Listed on: 10/21/2022

Home Details
Home Type
- Single Family
Est. Annual Taxes
- $11,329
Year Built
- Built in 1977
Lot Details
- 1.84 Acre Lot
- Fenced Yard
- Landscaped Professionally
- Corner Lot
- Level Lot
- Sprinkler System
- Garden
- Property is zoned R1 RES
Parking
- 2 Car Attached Garage
- Driveway
- Open Parking
- Off-Street Parking
Home Design
- Colonial Architecture
- Frame Construction
- Shingle Roof
- Radon Mitigation System
- Concrete Perimeter Foundation
Interior Spaces
- Wet Bar
- Sheet Rock Walls or Ceilings
- Decorative Lighting
- 1 Fireplace
- Insulated Windows
- Home Office
- Bonus Room
- Sun or Florida Room
- Home Gym
- Washer and Electric Dryer Hookup
Kitchen
- Range
- Microwave
- Dishwasher
Flooring
- Wood
- Carpet
- Tile
Bedrooms and Bathrooms
- 3 Bedrooms
- Primary bedroom located on second floor
Partially Finished Basement
- Basement Fills Entire Space Under The House
- Interior Basement Entry
- Block Basement Construction
- Laundry in Basement
Outdoor Features
- In Ground Pool
- Deck
- Patio
- Outdoor Storage
Schools
- Brookline Elementary School
- Hollis-Brooklin Middle School
- Hollis-Brooklin High School
Utilities
- Forced Air Heating and Cooling System
- Heating System Uses Propane
- Private Water Source
- Water Heater
- Private Sewer
- High Speed Internet
Community Details
- No Home Owners Association
- Flint Meadow Subdivision
Listing and Financial Details
- Legal Lot and Block 27 / 94
- Assessor Parcel Number 262863
Map
Home Values in the Area
Average Home Value in this Area
Tax History
| Year | Tax Paid | Tax Assessment Tax Assessment Total Assessment is a certain percentage of the fair market value that is determined by local assessors to be the total taxable value of land and additions on the property. | Land | Improvement |
|---|---|---|---|---|
| 2024 | $13,374 | $591,500 | $230,100 | $361,400 |
| 2023 | $12,291 | $591,500 | $230,100 | $361,400 |
| 2022 | $11,781 | $396,400 | $163,800 | $232,600 |
| 2021 | $11,329 | $396,400 | $163,800 | $232,600 |
| 2020 | $11,020 | $396,400 | $163,800 | $232,600 |
| 2019 | $11,840 | $396,400 | $163,800 | $232,600 |
| 2018 | $12,164 | $411,500 | $171,600 | $239,900 |
| 2017 | $10,514 | $319,200 | $119,700 | $199,500 |
| 2016 | $10,393 | $319,200 | $119,700 | $199,500 |
| 2015 | $9,911 | $319,200 | $119,700 | $199,500 |
| 2014 | $10,486 | $319,200 | $119,700 | $199,500 |
| 2013 | $10,096 | $319,200 | $119,700 | $199,500 |
Property History
| Date | Event | Price | List to Sale | Price per Sq Ft |
|---|---|---|---|---|
| 11/07/2022 11/07/22 | Pending | -- | -- | -- |
| 10/21/2022 10/21/22 | For Sale | $627,000 | -- | $213 / Sq Ft |
Purchase History
| Date | Type | Sale Price | Title Company |
|---|---|---|---|
| Warranty Deed | $389,900 | -- |
Mortgage History
| Date | Status | Loan Amount | Loan Type |
|---|---|---|---|
| Open | $64,050 | Unknown | |
| Open | $340,000 | Unknown | |
| Closed | $50,500 | Unknown | |
| Closed | $311,920 | No Value Available |
Source: MLS Property Information Network (MLS PIN)
MLS Number: 73050996
APN: BRKL-000001K-000000-000094-000027
- 47 Pepperell Rd
- 18 Sawtelle Rd
- 46 Oak Hill Rd
- 4 Bohanon Bridge Rd
- 55 Oak Hill Rd
- 84 Irene Dr
- 22 Austin Ln
- 23 Austin Ln
- 22 Hobart Hill Rd
- 6 High Oaks Path
- 143 Worcester Rd
- 28A Rocky Pond Rd
- 179 Brookline St
- 5 Carons Way
- 6 Laurelcrest Dr
- 91 Deacon Ln
- 21 Cranberry St
- 167 Route 13
- 93 Old Milford Rd
- 7 Winterberry Rd
