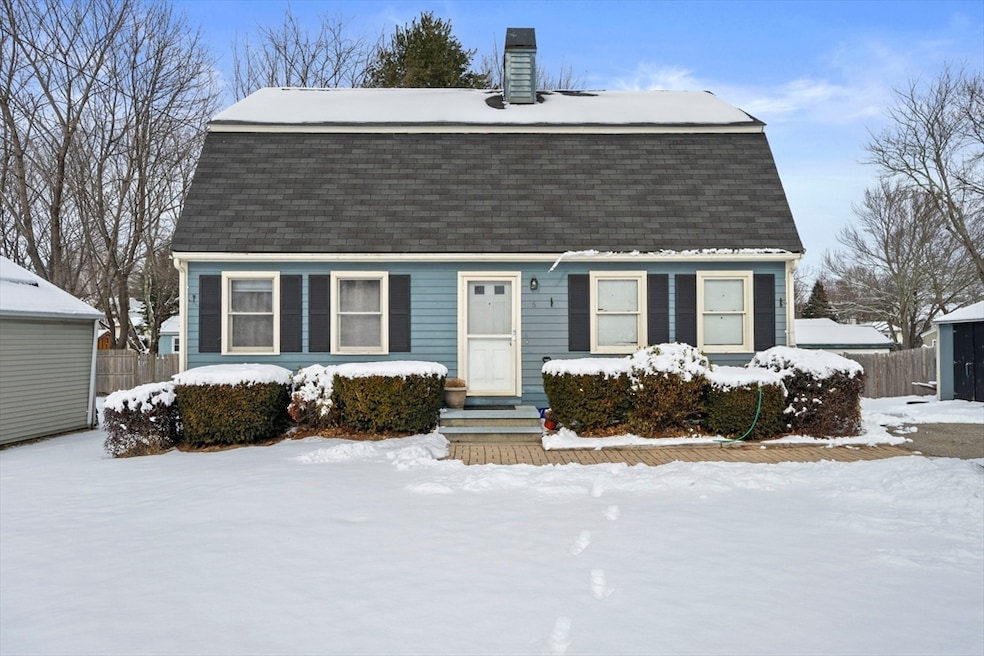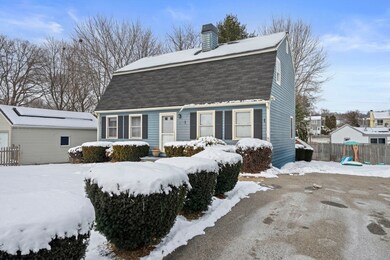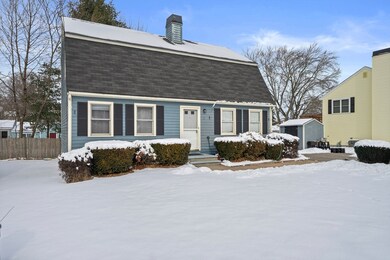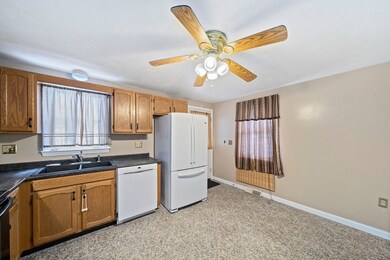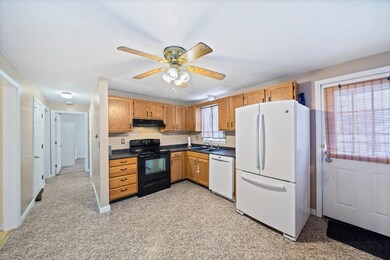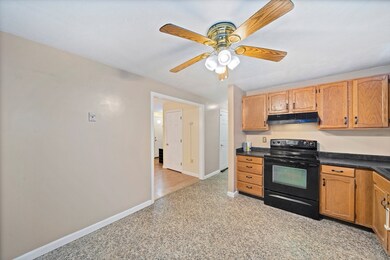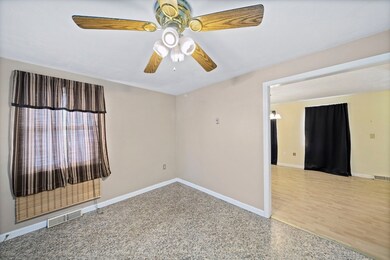
6 Florence St Bellingham, MA 02019
Highlights
- Golf Course Community
- Cape Cod Architecture
- Wood Flooring
- Medical Services
- Deck
- No HOA
About This Home
As of March 2025Charming 3-Bedroom, 2-Bathroom Home in Highly Sought-After Bellingham! This delightful property features a spacious eat-in kitchen with abundant cabinet storage, seamlessly connecting to the dining room—perfect for hosting gatherings. The bright and inviting living room offers wall-to-wall carpeting for added comfort. Completing the first level is a convenient full bathroom.Upstairs, you’ll find two generously sized bedrooms with beautiful wood flooring, ample closet space, and a second full bathroom. The unfinished basement provides exciting potential for additional living space. Step outside to enjoy the deck overlooking a lovely backyard, complete with a handy storage shed—ideal for outdoor entertaining and relaxation. Don’t miss out on this must-see home!
Last Agent to Sell the Property
William Raveis R.E. & Home Services Listed on: 01/23/2025

Home Details
Home Type
- Single Family
Est. Annual Taxes
- $5,599
Year Built
- Built in 1991
Lot Details
- 8,002 Sq Ft Lot
- Level Lot
Home Design
- Cape Cod Architecture
- Frame Construction
- Blown-In Insulation
- Concrete Perimeter Foundation
Interior Spaces
- 1,428 Sq Ft Home
- Ceiling Fan
- Light Fixtures
- Dining Area
- Storm Doors
Kitchen
- Range
- Dishwasher
Flooring
- Wood
- Wall to Wall Carpet
- Laminate
- Vinyl
Bedrooms and Bathrooms
- 3 Bedrooms
- Primary bedroom located on second floor
- 2 Full Bathrooms
- Linen Closet In Bathroom
Basement
- Basement Fills Entire Space Under The House
- Interior and Exterior Basement Entry
- Block Basement Construction
Parking
- 4 Car Parking Spaces
- Driveway
- Paved Parking
- Open Parking
- Off-Street Parking
Outdoor Features
- Bulkhead
- Deck
- Outdoor Storage
Location
- Property is near schools
Utilities
- Forced Air Heating and Cooling System
- Heating System Uses Natural Gas
- Gas Water Heater
- Internet Available
Listing and Financial Details
- Assessor Parcel Number M:0064 B:0077 L:0000,5895
Community Details
Overview
- No Home Owners Association
Amenities
- Medical Services
- Shops
Recreation
- Golf Course Community
- Park
Ownership History
Purchase Details
Purchase Details
Purchase Details
Purchase Details
Purchase Details
Similar Homes in Bellingham, MA
Home Values in the Area
Average Home Value in this Area
Purchase History
| Date | Type | Sale Price | Title Company |
|---|---|---|---|
| Deed | $315,000 | -- | |
| Deed | $315,000 | -- | |
| Deed | $186,000 | -- | |
| Deed | $136,300 | -- | |
| Deed | $136,300 | -- | |
| Foreclosure Deed | $120,000 | -- | |
| Foreclosure Deed | $120,000 | -- | |
| Deed | $95,000 | -- | |
| Deed | $95,000 | -- |
Mortgage History
| Date | Status | Loan Amount | Loan Type |
|---|---|---|---|
| Open | $478,950 | Purchase Money Mortgage | |
| Closed | $478,950 | Purchase Money Mortgage | |
| Closed | $253,636 | VA | |
| Closed | $280,912 | New Conventional | |
| Closed | $172,000 | No Value Available |
Property History
| Date | Event | Price | Change | Sq Ft Price |
|---|---|---|---|---|
| 03/03/2025 03/03/25 | Sold | $515,000 | +5.3% | $361 / Sq Ft |
| 01/28/2025 01/28/25 | Pending | -- | -- | -- |
| 01/23/2025 01/23/25 | For Sale | $489,000 | +77.8% | $342 / Sq Ft |
| 11/08/2013 11/08/13 | Sold | $275,000 | -1.4% | $193 / Sq Ft |
| 09/19/2013 09/19/13 | Pending | -- | -- | -- |
| 09/14/2013 09/14/13 | For Sale | $279,000 | 0.0% | $195 / Sq Ft |
| 08/20/2013 08/20/13 | Pending | -- | -- | -- |
| 07/17/2013 07/17/13 | Price Changed | $279,000 | -3.8% | $195 / Sq Ft |
| 06/21/2013 06/21/13 | For Sale | $289,900 | -- | $203 / Sq Ft |
Tax History Compared to Growth
Tax History
| Year | Tax Paid | Tax Assessment Tax Assessment Total Assessment is a certain percentage of the fair market value that is determined by local assessors to be the total taxable value of land and additions on the property. | Land | Improvement |
|---|---|---|---|---|
| 2025 | $5,921 | $471,400 | $164,800 | $306,600 |
| 2024 | $5,599 | $435,400 | $150,500 | $284,900 |
| 2023 | $5,396 | $413,500 | $143,300 | $270,200 |
| 2022 | $5,265 | $373,900 | $119,500 | $254,400 |
| 2021 | $5,091 | $353,300 | $119,500 | $233,800 |
| 2020 | $4,794 | $337,100 | $119,500 | $217,600 |
| 2019 | $4,684 | $329,600 | $119,500 | $210,100 |
| 2018 | $4,286 | $297,400 | $114,900 | $182,500 |
| 2017 | $4,156 | $289,800 | $114,900 | $174,900 |
| 2016 | $3,970 | $277,800 | $113,000 | $164,800 |
| 2015 | $3,806 | $267,100 | $108,600 | $158,500 |
| 2014 | $3,817 | $260,400 | $106,100 | $154,300 |
Agents Affiliated with this Home
-
S
Seller's Agent in 2025
Shauna Fanning
William Raveis R.E. & Home Services
-
J
Buyer's Agent in 2025
Joyce Torelli
ERA Key Realty Services - Distinctive Group
-
L
Seller's Agent in 2013
Listing Group
Lamacchia Realty, Inc.
-
P
Buyer's Agent in 2013
Phyllis Morgante
RE/MAX
Map
Source: MLS Property Information Network (MLS PIN)
MLS Number: 73328825
APN: BELL-000064-000077
- 17 Rondeau Rd
- 20 James St
- 7 Fleetwood Rd
- 20 Bertine St
- 27 Lilac Ave
- 468 Lake St
- 17 Marion Rd
- 349 Center St
- 19 Crystal Way Unit 14
- 74 Oxford Dr
- 25 Oxford Dr
- 28 Oxford Dr
- 352 Lake St
- 139 Bellwood Cir Unit 139
- 23 September Dr
- 45 Country Side Rd
- 230 Prospect St
- 16 Indian Run Rd
- 20 October Dr
- 700 S Main St
