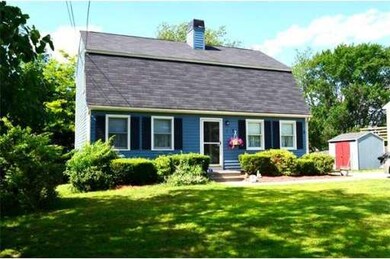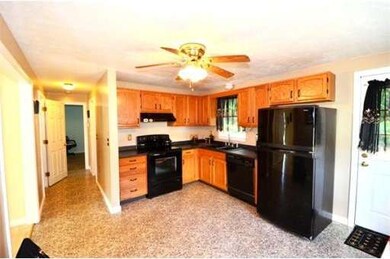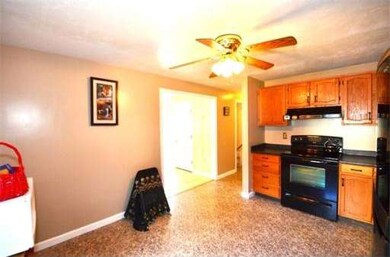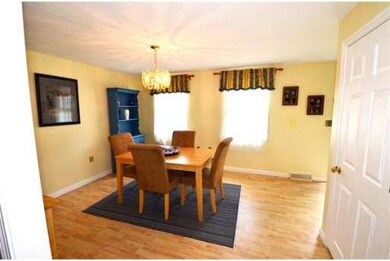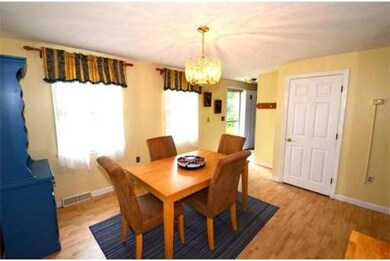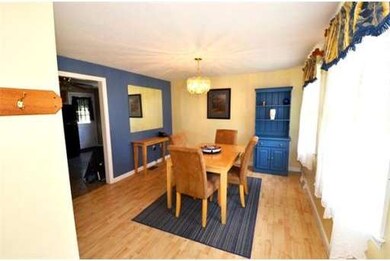
6 Florence St Bellingham, MA 02019
About This Home
As of March 2025Well Maintained 3 Bed/2 Bath Home. Large Eat In Kitchen Features Ample Cabinet Space. Access to Back Deck, Great For Summer BBQs! Bright, Spacious Living Room w/New, Plush Carpets. Spacious Dining Room Boasts Pergo Floors & Lots of Natural Light. Bathrooms Complete w/Linen Closet For Extra Storage. Large Bedrooms w/Ample Closet Space. Private, Fenced in Yard With Storage Shed. Recent Updates Include New Roof (3 Years), Central Air, Shed & Much More! A Must See!
Last Agent to Sell the Property
Listing Group
Lamacchia Realty, Inc. Listed on: 06/21/2013
Last Buyer's Agent
Phyllis Morgante
RE/MAX Executive Realty License #449001022

Home Details
Home Type
Single Family
Est. Annual Taxes
$5,921
Year Built
1991
Lot Details
0
Listing Details
- Lot Description: Level
- Special Features: None
- Property Sub Type: Detached
- Year Built: 1991
Interior Features
- Has Basement: Yes
- Number of Rooms: 6
- Amenities: Shopping, Park, Golf Course, Medical Facility, Highway Access, Public School, University
- Electric: Circuit Breakers
- Flooring: Vinyl, Wall to Wall Carpet, Laminate
- Interior Amenities: Cable Available, Walk-up Attic
- Basement: Full, Concrete Floor
- Bedroom 2: First Floor, 19X12
- Bedroom 3: Second Floor, 11X11
- Bathroom #1: Second Floor, 7X7
- Bathroom #2: First Floor, 8X5
- Kitchen: First Floor, 11X13
- Living Room: First Floor, 14X11
- Master Bedroom: Second Floor, 19X11
- Master Bedroom Description: Ceiling Fan(s), Closet, Flooring - Wall to Wall Carpet
- Dining Room: First Floor, 12X11
Exterior Features
- Construction: Frame
- Exterior: Clapboard
- Exterior Features: Deck, Storage Shed
- Foundation: Poured Concrete
Garage/Parking
- Parking: Off-Street, Paved Driveway
- Parking Spaces: 4
Utilities
- Heat Zones: 1
- Hot Water: Natural Gas
Condo/Co-op/Association
- HOA: Unknown
Ownership History
Purchase Details
Purchase Details
Purchase Details
Purchase Details
Purchase Details
Similar Home in Bellingham, MA
Home Values in the Area
Average Home Value in this Area
Purchase History
| Date | Type | Sale Price | Title Company |
|---|---|---|---|
| Deed | $315,000 | -- | |
| Deed | $315,000 | -- | |
| Deed | $186,000 | -- | |
| Deed | $136,300 | -- | |
| Deed | $136,300 | -- | |
| Foreclosure Deed | $120,000 | -- | |
| Foreclosure Deed | $120,000 | -- | |
| Deed | $95,000 | -- | |
| Deed | $95,000 | -- |
Mortgage History
| Date | Status | Loan Amount | Loan Type |
|---|---|---|---|
| Open | $478,950 | Purchase Money Mortgage | |
| Closed | $478,950 | Purchase Money Mortgage | |
| Closed | $253,636 | VA | |
| Closed | $280,912 | New Conventional | |
| Closed | $172,000 | No Value Available |
Property History
| Date | Event | Price | Change | Sq Ft Price |
|---|---|---|---|---|
| 03/03/2025 03/03/25 | Sold | $515,000 | +5.3% | $361 / Sq Ft |
| 01/28/2025 01/28/25 | Pending | -- | -- | -- |
| 01/23/2025 01/23/25 | For Sale | $489,000 | +77.8% | $342 / Sq Ft |
| 11/08/2013 11/08/13 | Sold | $275,000 | -1.4% | $193 / Sq Ft |
| 09/19/2013 09/19/13 | Pending | -- | -- | -- |
| 09/14/2013 09/14/13 | For Sale | $279,000 | 0.0% | $195 / Sq Ft |
| 08/20/2013 08/20/13 | Pending | -- | -- | -- |
| 07/17/2013 07/17/13 | Price Changed | $279,000 | -3.8% | $195 / Sq Ft |
| 06/21/2013 06/21/13 | For Sale | $289,900 | -- | $203 / Sq Ft |
Tax History Compared to Growth
Tax History
| Year | Tax Paid | Tax Assessment Tax Assessment Total Assessment is a certain percentage of the fair market value that is determined by local assessors to be the total taxable value of land and additions on the property. | Land | Improvement |
|---|---|---|---|---|
| 2025 | $5,921 | $471,400 | $164,800 | $306,600 |
| 2024 | $5,599 | $435,400 | $150,500 | $284,900 |
| 2023 | $5,396 | $413,500 | $143,300 | $270,200 |
| 2022 | $5,265 | $373,900 | $119,500 | $254,400 |
| 2021 | $5,091 | $353,300 | $119,500 | $233,800 |
| 2020 | $4,794 | $337,100 | $119,500 | $217,600 |
| 2019 | $4,684 | $329,600 | $119,500 | $210,100 |
| 2018 | $4,286 | $297,400 | $114,900 | $182,500 |
| 2017 | $4,156 | $289,800 | $114,900 | $174,900 |
| 2016 | $3,970 | $277,800 | $113,000 | $164,800 |
| 2015 | $3,806 | $267,100 | $108,600 | $158,500 |
| 2014 | $3,817 | $260,400 | $106,100 | $154,300 |
Agents Affiliated with this Home
-
S
Seller's Agent in 2025
Shauna Fanning
William Raveis R.E. & Home Services
-
J
Buyer's Agent in 2025
Joyce Torelli
ERA Key Realty Services - Distinctive Group
-
L
Seller's Agent in 2013
Listing Group
Lamacchia Realty, Inc.
-
P
Buyer's Agent in 2013
Phyllis Morgante
RE/MAX
Map
Source: MLS Property Information Network (MLS PIN)
MLS Number: 71545487
APN: BELL-000064-000077
- 17 Rondeau Rd
- 20 James St
- 7 Fleetwood Rd
- 20 Bertine St
- 27 Lilac Ave
- 468 Lake St
- 17 Marion Rd
- 0 Blackstone St
- 349 Center St
- 19 Crystal Way Unit 14
- 74 Oxford Dr
- 25 Oxford Dr
- 28 Oxford Dr
- 352 Lake St
- 139 Bellwood Cir Unit 139
- 23 September Dr
- 45 Country Side Rd
- 230 Prospect St
- 16 Indian Run Rd
- 20 October Dr

