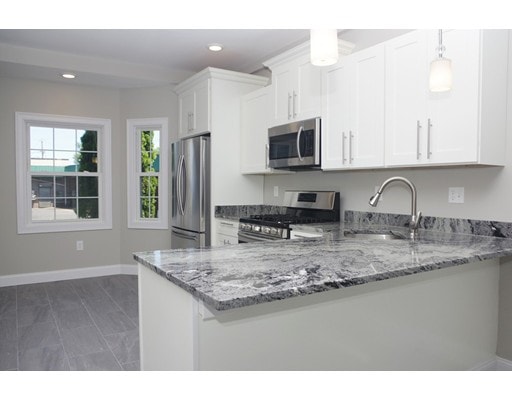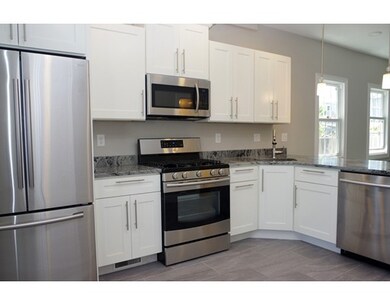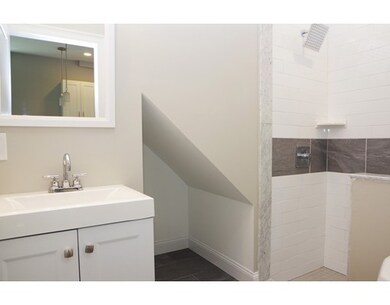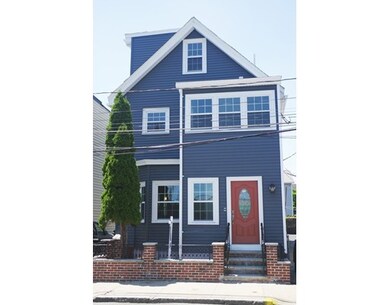
6 Florence St Unit 1 Somerville, MA 02145
East Somerville NeighborhoodAbout This Home
As of August 2016Beautiful 2 bedroom, 2 bath condo featuring a spacious open floor plan. The gourmet kitchen has sleek custom cabinetry, quartzite counter top, gas range, top of the line samsung SS appliances, imported tile floor and a peninsula with eating bar overhang . Each bedroom features solid oak hardwood floors. The large master bedroom has a laundry hook up and a master bathroom w/ a walk in shower with designer tile and carrara marble jambs. The 2nd full bath features a walk in shower w/ designer tile and carrara marble jambs. The condo is equipped with recessed lighting throughout, central air/heat. Everything is brand new including plumbing, roof, electric, siding, Bosch tankless water heater, gas heating system + spray foam insulation. Large exclusive use space in the fenced in yard and oversized private storage. This unit is conveniently located minutes from Downtown Boston, 1/2 mile from the Sullivan Sq. T-stop, steps away from the proposed Green Line extension, and Assembly row.
Property Details
Home Type
Condominium
Est. Annual Taxes
$5,474
Year Built
1900
Lot Details
0
Listing Details
- Unit Level: 1
- Property Type: Condominium/Co-Op
- Lead Paint: Unknown
- Special Features: None
- Property Sub Type: Condos
- Year Built: 1900
Interior Features
- Appliances: Disposal, Microwave, Refrigerator - ENERGY STAR, Dishwasher - ENERGY STAR
- Has Basement: Yes
- Primary Bathroom: Yes
- Number of Rooms: 4
- Amenities: Public Transportation, Shopping, Park, Medical Facility, Laundromat, Highway Access, House of Worship, T-Station, University
- Electric: Circuit Breakers, 100 Amps
- Flooring: Tile, Hardwood
- Insulation: Full, Spray Foam
- Interior Amenities: Cable Available
- No Living Levels: 1
Exterior Features
- Roof: Asphalt/Fiberglass Shingles, Rubber
- Exterior: Vinyl
- Exterior Unit Features: Deck - Roof, Fenced Yard, Gutters
Garage/Parking
- Parking Spaces: 0
Utilities
- Cooling: Central Air
- Heating: Central Heat, Forced Air, Gas
- Cooling Zones: 1
- Heat Zones: 1
- Hot Water: Natural Gas, Tankless
- Utility Connections: for Gas Range, for Electric Dryer, Washer Hookup
- Sewer: City/Town Sewer
- Water: City/Town Water
Condo/Co-op/Association
- Association Fee Includes: Master Insurance, Exterior Maintenance
- No Units: 2
- Unit Building: 1
Fee Information
- Fee Interval: Monthly
Lot Info
- Zoning: RB
Ownership History
Purchase Details
Home Financials for this Owner
Home Financials are based on the most recent Mortgage that was taken out on this home.Similar Homes in the area
Home Values in the Area
Average Home Value in this Area
Purchase History
| Date | Type | Sale Price | Title Company |
|---|---|---|---|
| Not Resolvable | $480,000 | -- |
Mortgage History
| Date | Status | Loan Amount | Loan Type |
|---|---|---|---|
| Open | $430,000 | Stand Alone Refi Refinance Of Original Loan | |
| Closed | $456,000 | New Conventional |
Property History
| Date | Event | Price | Change | Sq Ft Price |
|---|---|---|---|---|
| 06/25/2024 06/25/24 | Rented | $3,100 | 0.0% | -- |
| 06/19/2024 06/19/24 | Price Changed | $3,100 | -6.1% | $4 / Sq Ft |
| 06/11/2024 06/11/24 | For Rent | $3,300 | 0.0% | -- |
| 08/24/2016 08/24/16 | Sold | $480,000 | +2.1% | $632 / Sq Ft |
| 07/12/2016 07/12/16 | Pending | -- | -- | -- |
| 07/06/2016 07/06/16 | For Sale | $469,900 | 0.0% | $618 / Sq Ft |
| 06/29/2016 06/29/16 | Pending | -- | -- | -- |
| 06/22/2016 06/22/16 | For Sale | $469,900 | -- | $618 / Sq Ft |
Tax History Compared to Growth
Tax History
| Year | Tax Paid | Tax Assessment Tax Assessment Total Assessment is a certain percentage of the fair market value that is determined by local assessors to be the total taxable value of land and additions on the property. | Land | Improvement |
|---|---|---|---|---|
| 2025 | $5,474 | $501,700 | $0 | $501,700 |
| 2024 | $5,173 | $491,700 | $0 | $491,700 |
| 2023 | $5,019 | $485,400 | $0 | $485,400 |
| 2022 | $4,756 | $467,200 | $0 | $467,200 |
| 2021 | $4,659 | $457,200 | $0 | $457,200 |
| 2020 | $4,467 | $442,700 | $0 | $442,700 |
| 2019 | $4,617 | $429,100 | $0 | $429,100 |
| 2018 | $4,872 | $430,800 | $0 | $430,800 |
Agents Affiliated with this Home
-
Anthony Fava
A
Seller's Agent in 2024
Anthony Fava
Sun Property Group
3 Total Sales
-
Gianni De Palma
G
Seller's Agent in 2016
Gianni De Palma
GDP Real Estate Group, LLC
(978) 804-4450
41 Total Sales
-
Ted Grigoriadis

Buyer's Agent in 2016
Ted Grigoriadis
eXp Realty
(339) 364-0924
34 Total Sales
Map
Source: MLS Property Information Network (MLS PIN)
MLS Number: 72027674
APN: SOME-105 A 25 1
- 24 Pinckney St Unit 2
- 7 Washington St
- 34 - 38 Franklin Ave
- 34 Pinckney St
- 76 Franklin St
- 105 Washington St Unit 2A
- 7 Reeds Ct Unit 1
- 54 Mount Vernon St
- 154 Glen St
- 88 Pearl St
- 21 Parker St
- 19 Tufts St
- 16 Arlington St Unit 1
- 39 Mount Pleasant St
- 58 Oliver St Unit 2
- 84 Cross St
- 20 Alston St
- 16 Alston St Unit 16
- 25 Alston St
- 20R Cross St Unit 3



