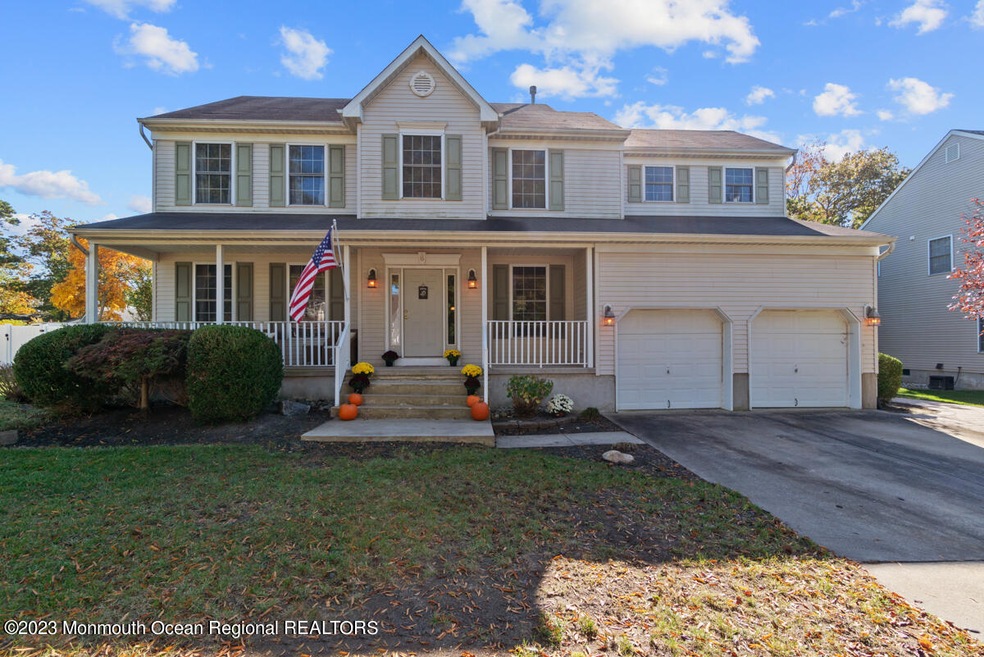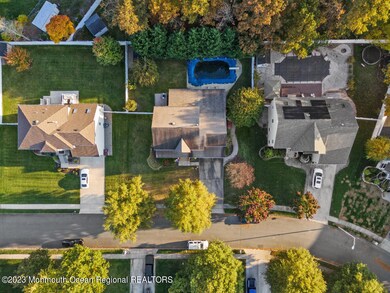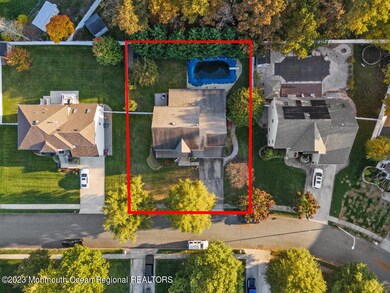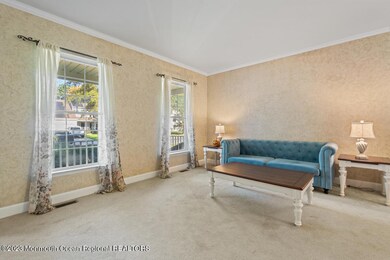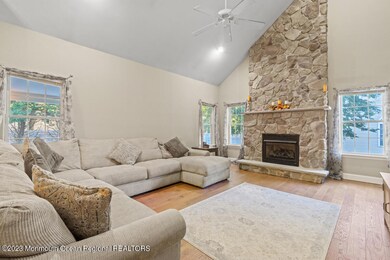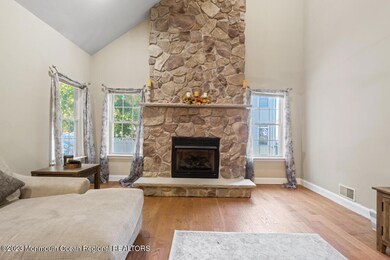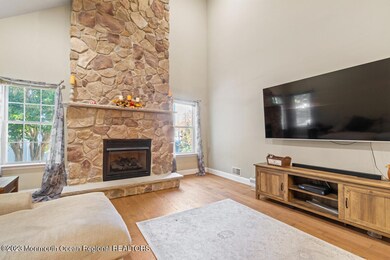
6 Forest View Dr Bayville, NJ 08721
Estimated Value: $606,000 - $710,988
Highlights
- Indoor Pool
- Wood Flooring
- 1 Fireplace
- Colonial Architecture
- Whirlpool Bathtub
- Bonus Room
About This Home
As of December 2023Discover coastal bliss in this 4-bed, Bayville haven mere minutes from the Jersey Shore. Embrace comfort and style in this single-family gem boasting a sunlit, finished basement, offering endless possibilities—think entertainment hub or serene retreat. Your private sanctuary awaits with a delightful sunroom, perfect for leisurely afternoons. Step into your backyard paradise featuring a sparkling pool, the ultimate retreat for relaxation or hosting gatherings against a beautifully landscaped backdrop. Prime location ensures quick access to the famed Jersey Shore beaches, granting you easy, everyday escapes to sun-soaked shores and seaside adventures. Seize the chance to claim this Bayville jewel, blending coastal proximity with the comforts of home—your perfect coastal retreat awaits!
Last Agent to Sell the Property
Alexandria Buonincontri
Keller Williams City Life Jers License #2081855 Listed on: 11/16/2023
Home Details
Home Type
- Single Family
Est. Annual Taxes
- $8,671
Year Built
- Built in 2000
Lot Details
- 0.29 Acre Lot
- Lot Dimensions are 100 x 125
- Fenced
Parking
- 2 Car Attached Garage
- Garage Door Opener
- Driveway
Home Design
- Colonial Architecture
- Shingle Roof
Interior Spaces
- 3,000 Sq Ft Home
- 3-Story Property
- Ceiling Fan
- 1 Fireplace
- Window Treatments
- Sliding Doors
- Combination Kitchen and Dining Room
- Bonus Room
- Wood Flooring
- Finished Basement
- Heated Basement
Kitchen
- Breakfast Area or Nook
- Eat-In Kitchen
- Breakfast Bar
- Gas Cooktop
- Stove
- Microwave
- Freezer
- Dishwasher
- Kitchen Island
- Granite Countertops
Bedrooms and Bathrooms
- 4 Bedrooms
- Walk-In Closet
- Primary Bathroom is a Full Bathroom
- Whirlpool Bathtub
- Primary Bathroom Bathtub Only
- Primary Bathroom includes a Walk-In Shower
Laundry
- Dryer
- Washer
Pool
- Indoor Pool
- In Ground Pool
- Outdoor Pool
Outdoor Features
- Patio
- Shed
Schools
- Central Reg Middle School
Utilities
- Central Air
- Hot Water Heating System
- Natural Gas Water Heater
Community Details
- No Home Owners Association
- Berkeley Twp Subdivision
Listing and Financial Details
- Exclusions: All personal items
- Assessor Parcel Number 06-00956-03-00012
Ownership History
Purchase Details
Home Financials for this Owner
Home Financials are based on the most recent Mortgage that was taken out on this home.Purchase Details
Home Financials for this Owner
Home Financials are based on the most recent Mortgage that was taken out on this home.Purchase Details
Home Financials for this Owner
Home Financials are based on the most recent Mortgage that was taken out on this home.Similar Homes in the area
Home Values in the Area
Average Home Value in this Area
Purchase History
| Date | Buyer | Sale Price | Title Company |
|---|---|---|---|
| Sollitto Michael | $650,000 | First American Title | |
| Hanson Patrick John | $410,000 | Pegasus Title Agency Llc | |
| Laycock Ronald | $198,500 | -- |
Mortgage History
| Date | Status | Borrower | Loan Amount |
|---|---|---|---|
| Previous Owner | Hanson Patrick John | $333,740 | |
| Previous Owner | Laycock Ronald | $100,000 | |
| Previous Owner | Laycock Ronald | $250,000 | |
| Previous Owner | Laycock Ronald | $158,800 |
Property History
| Date | Event | Price | Change | Sq Ft Price |
|---|---|---|---|---|
| 12/22/2023 12/22/23 | Sold | $650,000 | 0.0% | $217 / Sq Ft |
| 11/29/2023 11/29/23 | Pending | -- | -- | -- |
| 11/16/2023 11/16/23 | For Sale | $650,000 | +58.5% | $217 / Sq Ft |
| 07/31/2019 07/31/19 | Sold | $410,000 | -- | $155 / Sq Ft |
Tax History Compared to Growth
Tax History
| Year | Tax Paid | Tax Assessment Tax Assessment Total Assessment is a certain percentage of the fair market value that is determined by local assessors to be the total taxable value of land and additions on the property. | Land | Improvement |
|---|---|---|---|---|
| 2024 | $8,835 | $380,800 | $80,000 | $300,800 |
| 2023 | $8,671 | $380,800 | $80,000 | $300,800 |
| 2022 | $8,671 | $380,800 | $80,000 | $300,800 |
| 2021 | $8,488 | $380,800 | $80,000 | $300,800 |
| 2020 | $8,488 | $380,800 | $80,000 | $300,800 |
| 2019 | $7,905 | $364,800 | $80,000 | $284,800 |
| 2018 | $7,880 | $364,800 | $80,000 | $284,800 |
| 2017 | $7,588 | $364,800 | $80,000 | $284,800 |
| 2016 | $7,548 | $364,800 | $80,000 | $284,800 |
| 2015 | $7,340 | $364,800 | $80,000 | $284,800 |
| 2014 | $7,132 | $364,800 | $80,000 | $284,800 |
Agents Affiliated with this Home
-
A
Seller's Agent in 2023
Alexandria Buonincontri
Keller Williams City Life Jers
-
Ashley Spear
A
Buyer's Agent in 2023
Ashley Spear
Keller Williams Realty East Monmouth
(732) 261-5235
1 in this area
8 Total Sales
-

Seller's Agent in 2019
Ronald Laycock
RE/MAX
-
J
Buyer's Agent in 2019
Janice Martin
Pacesetter Realty
Map
Source: MOREMLS (Monmouth Ocean Regional REALTORS®)
MLS Number: 22331824
APN: 06-00956-03-00012
- 28 Dolphin Cir W
- 18 Forest View Dr
- 78 Dolphin Cir E
- 0 Fremont Unit NJOC2033136
- 0 Fremont Unit 22510020
- 0 Mariciel Ave
- 16 Lena Ct
- 421 Princeton Ave
- 43 Brittany Dr
- 228 Elizabeth Ave
- 830 Atlantic City Blvd
- 00 Nolan Ave
- 1 Potters Creek Ct
- 175 Southern Blvd
- 408 Arlington Ave N
- 759 Route 9
- 759 Atlantic City Blvd
- 4 Haddon Ave
- 0 Jefferson Ave
- 0 Serpentine Dr Unit 22500910
- 6 Forest View Dr
- 4 Forest View Dr
- 8 Forest View Dr
- 78 Central Pkwy
- 1 Forest View Dr
- 5 Forest View Dr
- 2 Forest View Dr
- 72 Central Pkwy
- 10 Forest View Dr
- 7 Forest View Dr
- 27 Pacific Ave
- 39 Pacific Ave
- 25 Pacific Ave
- 68 Central Pkwy
- 12 Forest View Dr
- 9 Forest View Dr
- 6 Dolphin Cir W
- 8 Dolphin Cir W
- 23 Pacific Ave
- 10 Dolphin Cir W
