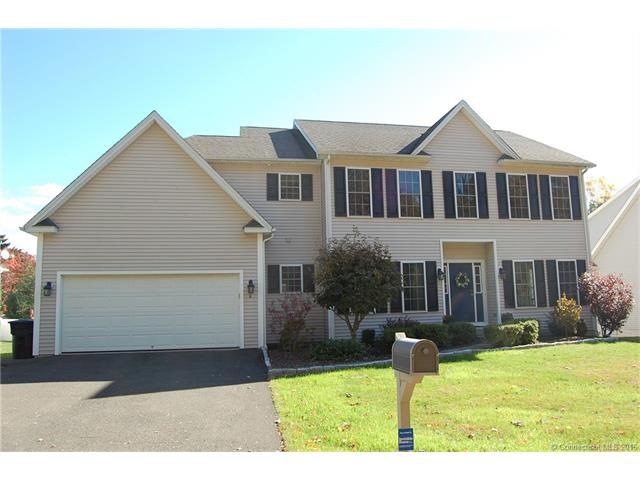
Highlights
- Medical Services
- Colonial Architecture
- Property is near public transit
- Open Floorplan
- Deck
- Attic
About This Home
As of January 2019Best Value Around! Beautiful 4 Bedroom Colonial located on cul-de-sac in the Hilltop Section. Features Open Floor Plan and includes 9 ft ceilings, hardwood floors, Family Rm with gas fireplace, Formal Living Rm and Large Dining Rm for entertaining. Fully Appliance Kitchen with Breakfast Nook and slider that leads to large trex deck. Large Master Bedrm Suite includes vaulted ceiling and Full Tiled Bath with Jacuzzi. All Bedroom are Nice Sized. Second Floor Laundry Rm. Large closets allow for plenty of storage. Full Basement offers additional 1200 sq.ft. for future expansion. Attached garage and central air. Private Level Backyard good for future pool. Front and Backyard lawn recently reseeded. Convenient Location! This is a Must See Home....
Last Agent to Sell the Property
William Raveis Real Estate License #REB.0792929 Listed on: 10/26/2015

Home Details
Home Type
- Single Family
Est. Annual Taxes
- $11,384
Year Built
- Built in 2008
Lot Details
- 10,019 Sq Ft Lot
- Cul-De-Sac
Home Design
- Colonial Architecture
- Vinyl Siding
Interior Spaces
- 2,548 Sq Ft Home
- Open Floorplan
- Ceiling Fan
- 1 Fireplace
- Basement Fills Entire Space Under The House
- Pull Down Stairs to Attic
Kitchen
- Electric Range
- Microwave
- Dishwasher
Bedrooms and Bathrooms
- 4 Bedrooms
Laundry
- Dryer
- Washer
Parking
- 2 Car Attached Garage
- Parking Deck
- Driveway
Schools
- Pboe Elementary School
- Pboe High School
Utilities
- Central Air
- Heating System Uses Natural Gas
- Radiant Heating System
Additional Features
- Deck
- Property is near public transit
Community Details
Overview
- No Home Owners Association
Amenities
- Medical Services
- Public Transportation
Recreation
- Community Playground
- Park
Ownership History
Purchase Details
Home Financials for this Owner
Home Financials are based on the most recent Mortgage that was taken out on this home.Purchase Details
Home Financials for this Owner
Home Financials are based on the most recent Mortgage that was taken out on this home.Purchase Details
Home Financials for this Owner
Home Financials are based on the most recent Mortgage that was taken out on this home.Similar Homes in Derby, CT
Home Values in the Area
Average Home Value in this Area
Purchase History
| Date | Type | Sale Price | Title Company |
|---|---|---|---|
| Warranty Deed | $360,000 | -- | |
| Warranty Deed | $330,000 | -- | |
| Warranty Deed | $442,860 | -- |
Mortgage History
| Date | Status | Loan Amount | Loan Type |
|---|---|---|---|
| Open | $348,000 | Stand Alone Refi Refinance Of Original Loan | |
| Closed | $342,000 | Purchase Money Mortgage | |
| Previous Owner | $313,500 | Purchase Money Mortgage | |
| Previous Owner | $373,000 | No Value Available | |
| Previous Owner | $372,680 | No Value Available |
Property History
| Date | Event | Price | Change | Sq Ft Price |
|---|---|---|---|---|
| 01/15/2019 01/15/19 | Sold | $360,000 | -2.4% | $141 / Sq Ft |
| 11/21/2018 11/21/18 | For Sale | $369,000 | +11.8% | $145 / Sq Ft |
| 08/16/2016 08/16/16 | Sold | $330,000 | 0.0% | $130 / Sq Ft |
| 03/28/2016 03/28/16 | Pending | -- | -- | -- |
| 10/26/2015 10/26/15 | For Sale | $329,900 | -- | $129 / Sq Ft |
Tax History Compared to Growth
Tax History
| Year | Tax Paid | Tax Assessment Tax Assessment Total Assessment is a certain percentage of the fair market value that is determined by local assessors to be the total taxable value of land and additions on the property. | Land | Improvement |
|---|---|---|---|---|
| 2024 | $11,915 | $275,800 | $54,390 | $221,410 |
| 2023 | $10,646 | $275,800 | $54,390 | $221,410 |
| 2022 | $10,646 | $275,800 | $54,390 | $221,410 |
| 2021 | $10,646 | $275,800 | $54,390 | $221,410 |
| 2020 | $11,368 | $259,140 | $54,390 | $204,750 |
| 2019 | $10,850 | $259,140 | $54,390 | $204,750 |
| 2018 | $10,202 | $259,140 | $54,390 | $204,750 |
| 2017 | $10,202 | $259,140 | $54,390 | $204,750 |
| 2016 | $10,202 | $259,140 | $54,390 | $204,750 |
| 2015 | $10,335 | $289,170 | $66,640 | $222,530 |
| 2014 | $10,335 | $289,170 | $66,640 | $222,530 |
Agents Affiliated with this Home
-
Erik Smith

Seller's Agent in 2019
Erik Smith
Coldwell Banker Realty
(203) 215-9846
177 Total Sales
-

Buyer's Agent in 2019
Dawn Marie Cole
Higgins Group Real Estate
-
Maureen Mrozek

Seller's Agent in 2016
Maureen Mrozek
William Raveis Real Estate
(203) 605-2480
3 in this area
44 Total Sales
-
Michele Schusky Realtor
M
Buyer's Agent in 2016
Michele Schusky Realtor
RE/MAX
(203) 506-6931
4 Total Sales
Map
Source: SmartMLS
MLS Number: V10090185
APN: DERB-000004-000005-000005C
- 52 Sunset Dr
- 127 Pleasant View Rd
- 7 Finney Street Extension
- 40 Derbyshire
- 7 Derbyshire
- 15 Finney Street Extension
- 9 Farrel Dr
- 310 Sentinel Hill Rd
- 14 N Coe Ln
- 86 Pulaski Hwy
- 452 New Haven Ave
- 5 Homestead Ave
- 33 Prindle Ave
- 44 Belleview Dr
- 71 Chestnut Dr
- 5 Yochers Ln
- 103 Mount Pleasant St
- 31 Cortland Place
- 120 Pulaski Hwy
- 3 Richard St
