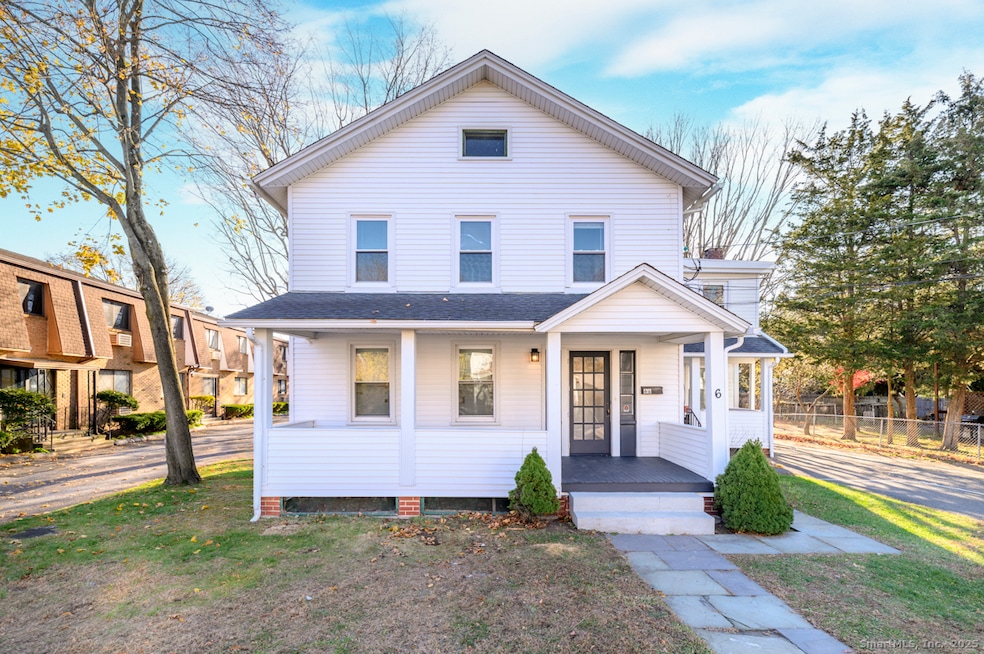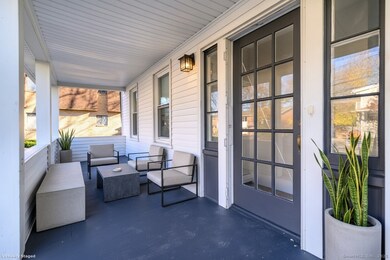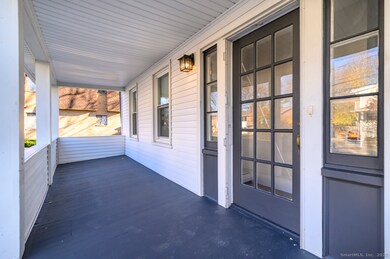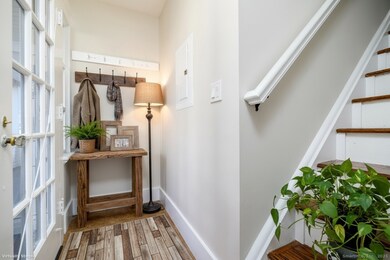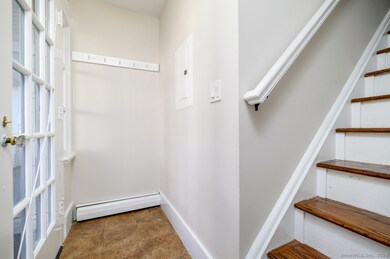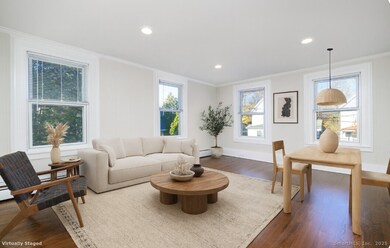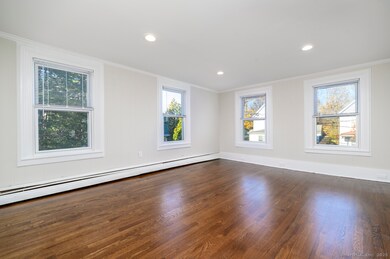6 Fremont Place Norwalk, CT 06851
Downtown Norwalk Neighborhood
2
Beds
1
Bath
784
Sq Ft
8,276
Sq Ft Lot
Highlights
- Colonial Architecture
- Attic
- Tankless Water Heater
- Property is near public transit
- Porch
- Public Transportation
About This Home
Updated and newly painted 2 bedroom unit with one full bath including washer/dryer and separate living room with door. Private attic with ample storage room. Private front porch and shared use of yard space. Dedicated parking for 2 cars in driveway.
Listing Agent
Keller Williams Prestige Prop. Brokerage Phone: (203) 247-4482 License #RES.0804797 Listed on: 11/23/2025

Home Details
Home Type
- Single Family
Est. Annual Taxes
- $10,093
Year Built
- Built in 1880
Lot Details
- 8,276 Sq Ft Lot
- Garden
Home Design
- Colonial Architecture
- Vinyl Siding
Interior Spaces
- 784 Sq Ft Home
- Basement Fills Entire Space Under The House
- Oven or Range
Bedrooms and Bathrooms
- 2 Bedrooms
- 1 Full Bathroom
Laundry
- Laundry on upper level
- Dryer
- Washer
Attic
- Storage In Attic
- Walkup Attic
Parking
- 2 Parking Spaces
- Driveway
Outdoor Features
- Porch
Location
- Property is near public transit
- Property is near shops
- Property is near a bus stop
Utilities
- Hot Water Heating System
- Heating System Uses Natural Gas
- Tankless Water Heater
- Hot Water Circulator
- Cable TV Available
Listing and Financial Details
- Assessor Parcel Number 232153
Community Details
Overview
Amenities
- Public Transportation
Pet Policy
- No Pets Allowed
Map
Source: SmartMLS
MLS Number: 24141691
APN: NORW-000001-000085-000014
Nearby Homes
- 4 Union Ave Unit 26
- 133 Main St Unit 5
- 33 Center Ave
- 14 Ohio Ave
- 10 Delaware Ave
- 15 Delaware Ave
- 48 Fair St
- 25 Grand St Unit 204
- 22 Fair St
- 20 W Rocks Rd
- 46 Sunrise Hill Rd
- 34 Sunrise Hill Rd
- 31 High St Unit 4-2B
- 28 Aiken St
- 6 Plumley Cir
- 14 E Rocks Rd
- 24 Sawmill Rd
- 9 Park St Unit 217
- 13 Slocum St
- 50 Aiken St Unit 312
- 150 Main St Unit B6
- 32 W Main St Unit 202
- 4 Summer St
- 7 Eclipse Ave Unit B
- 30 Camp St Unit 3
- 115 Main St Unit 5
- 114 Ward St
- 25 Grand St Unit 211
- 25 Grand St Unit 240
- 25 Grand St Unit 104
- 31 High St
- 7 Longview Ct
- 47 Riverside Ave
- 8 Maplewood Terrace
- 26-26 Belden Ave
- 747 Belden Ave
- 84 Wall St
- 3 Park St
- 50 Aiken St Unit 241
- 11 Grandview Ave Unit 2
