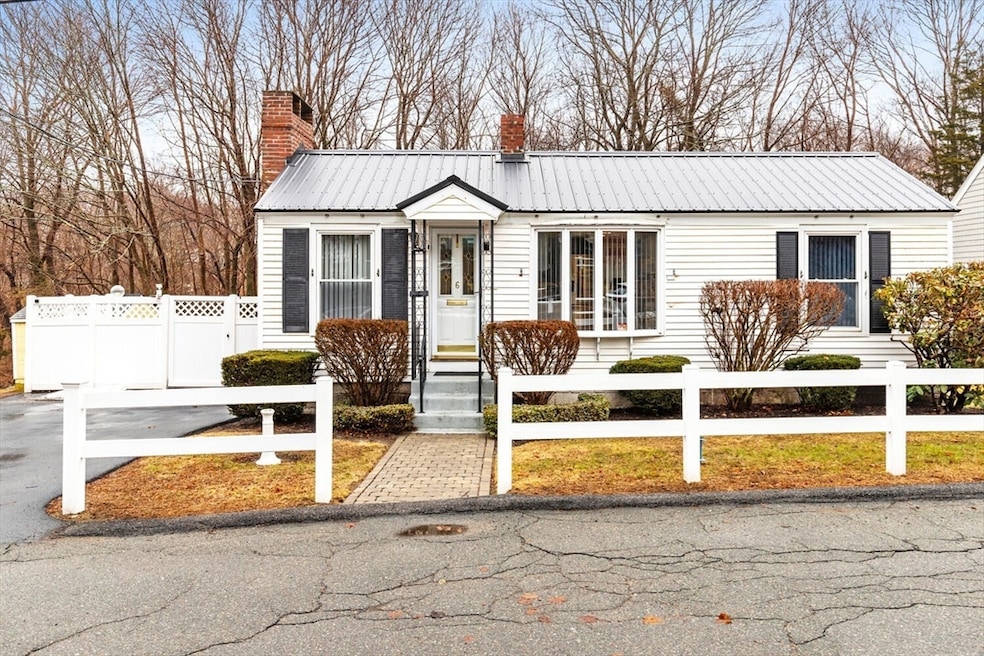
6 Gardner Terrace Gloucester, MA 01930
Highlights
- Medical Services
- Property is near public transit
- Cathedral Ceiling
- Deck
- Ranch Style House
- No HOA
About This Home
As of April 2025FANTASTIC OPPORTUNITY! Single-level living in Riverdale! This well-maintained Ranch is located on a dead-end street and features a living room with woodburning fireplace, an updated kitchen with new Stainless Steel appliances, and a family room with cathedral ceiling! Exterior features include a patio, a large deck, enclosed yard and oversized shed. New metal roof in 2021. Fantastic location near Beeman Elementary School and Goose Cove Reservoir. SHOWINGS BEGIN AT THE OPEN HOUSE THIS SUNDAY 3/9 FROM 12-2PM. OFFERS ARE DUE TUESDAY 3/11 AT 12PM.
Home Details
Home Type
- Single Family
Est. Annual Taxes
- $3,844
Year Built
- Built in 1952 | Remodeled
Lot Details
- 5,170 Sq Ft Lot
- Property fronts a private road
- Near Conservation Area
- Street terminates at a dead end
- Fenced Yard
- Fenced
- Level Lot
- Property is zoned R-10
Home Design
- Ranch Style House
- Block Foundation
- Frame Construction
- Metal Roof
Interior Spaces
- 875 Sq Ft Home
- Cathedral Ceiling
- Ceiling Fan
- Light Fixtures
- Insulated Windows
- Bay Window
- Window Screens
- Pocket Doors
- Insulated Doors
- Living Room with Fireplace
- Dining Area
- Storm Doors
Kitchen
- Range
- Microwave
- Plumbed For Ice Maker
- Dishwasher
- Stainless Steel Appliances
- Disposal
Flooring
- Wall to Wall Carpet
- Ceramic Tile
- Vinyl
Bedrooms and Bathrooms
- 2 Bedrooms
- Walk-In Closet
- 1 Full Bathroom
- Bathtub with Shower
Laundry
- Dryer
- Washer
Unfinished Basement
- Basement Fills Entire Space Under The House
- Interior and Exterior Basement Entry
- Block Basement Construction
- Laundry in Basement
Parking
- 2 Car Parking Spaces
- Driveway
- Paved Parking
- Open Parking
- Off-Street Parking
Eco-Friendly Details
- Energy-Efficient Thermostat
Outdoor Features
- Bulkhead
- Deck
- Patio
- Outdoor Storage
Location
- Property is near public transit
- Property is near schools
Schools
- Beeman Elementary School
- O'maley Middle School
- GHS High School
Utilities
- Cooling System Mounted In Outer Wall Opening
- Window Unit Cooling System
- Forced Air Heating System
- Heating System Uses Oil
- 100 Amp Service
- Water Heater
- High Speed Internet
- Cable TV Available
Listing and Financial Details
- Tax Lot 50
- Assessor Parcel Number M:0110 B:0050 L:0000,1899264
Community Details
Recreation
- Jogging Path
Additional Features
- No Home Owners Association
- Medical Services
Ownership History
Purchase Details
Purchase Details
Similar Homes in Gloucester, MA
Home Values in the Area
Average Home Value in this Area
Purchase History
| Date | Type | Sale Price | Title Company |
|---|---|---|---|
| Quit Claim Deed | -- | None Available | |
| Quit Claim Deed | -- | None Available | |
| Deed | -- | -- |
Mortgage History
| Date | Status | Loan Amount | Loan Type |
|---|---|---|---|
| Open | $400,000 | Purchase Money Mortgage | |
| Closed | $400,000 | Purchase Money Mortgage | |
| Previous Owner | $78,100 | No Value Available | |
| Previous Owner | $83,700 | No Value Available | |
| Previous Owner | $83,000 | No Value Available |
Property History
| Date | Event | Price | Change | Sq Ft Price |
|---|---|---|---|---|
| 04/10/2025 04/10/25 | Sold | $550,000 | +3.8% | $629 / Sq Ft |
| 03/11/2025 03/11/25 | Pending | -- | -- | -- |
| 03/06/2025 03/06/25 | For Sale | $529,900 | -- | $606 / Sq Ft |
Tax History Compared to Growth
Tax History
| Year | Tax Paid | Tax Assessment Tax Assessment Total Assessment is a certain percentage of the fair market value that is determined by local assessors to be the total taxable value of land and additions on the property. | Land | Improvement |
|---|---|---|---|---|
| 2025 | $3,948 | $406,200 | $151,300 | $254,900 |
| 2024 | $3,844 | $395,100 | $144,100 | $251,000 |
| 2023 | $3,865 | $365,000 | $128,700 | $236,300 |
| 2022 | $3,659 | $311,900 | $111,900 | $200,000 |
| 2021 | $3,606 | $289,900 | $101,700 | $188,200 |
| 2020 | $3,332 | $270,200 | $101,700 | $168,500 |
| 2019 | $3,259 | $256,800 | $101,700 | $155,100 |
| 2018 | $3,181 | $246,000 | $101,700 | $144,300 |
| 2017 | $3,100 | $235,000 | $96,900 | $138,100 |
| 2016 | $3,026 | $222,300 | $101,100 | $121,200 |
| 2015 | $2,985 | $218,700 | $101,100 | $117,600 |
Agents Affiliated with this Home
-
Mark Vadala

Seller's Agent in 2025
Mark Vadala
Vadala Real Estate
(978) 490-0939
50 Total Sales
-
Atlee Alman
A
Buyer's Agent in 2025
Atlee Alman
Vadala Real Estate
(978) 807-8096
27 Total Sales
Map
Source: MLS Property Information Network (MLS PIN)
MLS Number: 73342102
APN: GLOU-000110-000050
- 2 Deacon Farm Ln
- 32 Holly St
- 672 Washington St
- 3 Tidal Cove Way
- 28 Riverview Rd Unit A
- 6 River Rd
- 13 & 10 Ferry Hill Rd
- 7 Cove Way
- 40 Sargent St
- 178 Atlantic St
- 13 1/2 Cleveland St
- 185 Washington St
- 220 Atlantic St
- 9 Trask St
- 45B Warner St
- 6 Back Shore Place
- 22 Sadler St
- 13 Maplewood Ave
- 4 Lane Rd
- 52 Taylor St






